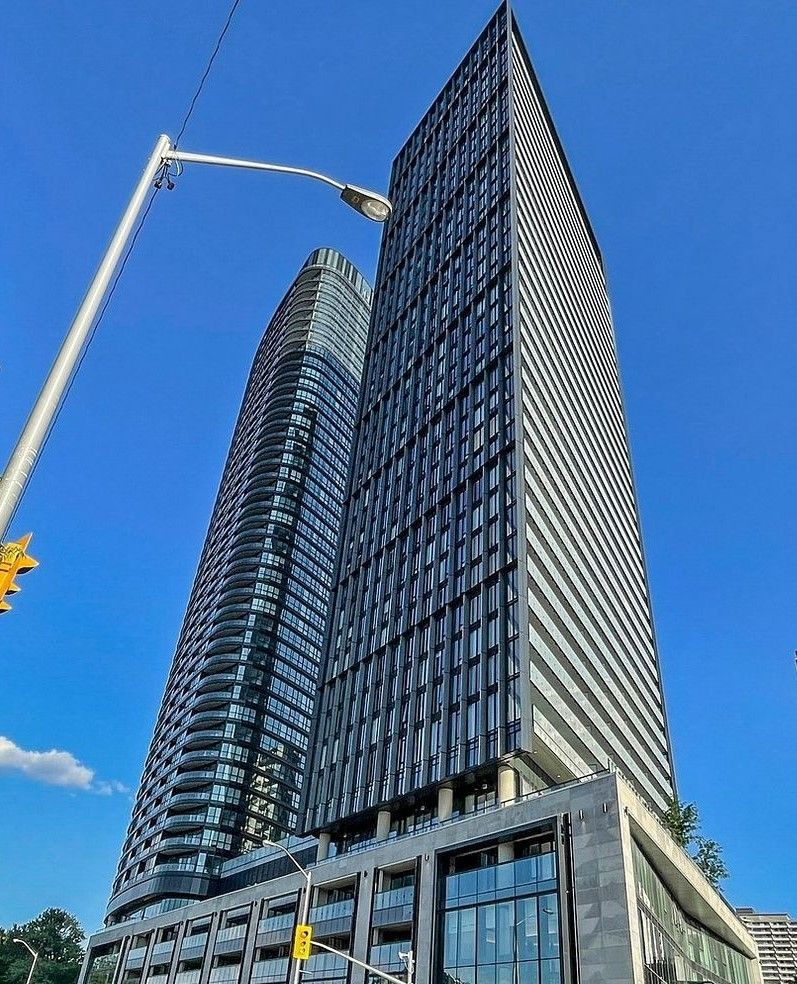$878,800
$20,000#903 - 575 Bloor Street, Toronto, ON M4W 0B2
North St. James Town, Toronto,














 Properties with this icon are courtesy of
TRREB.
Properties with this icon are courtesy of
TRREB.![]()
Spacious 2 BR+2WR open concept. 911 sq ft. + 115 sf Balcony built by Tridel, within walking distance to CastleFrank and Sherbourne Subway Stations. Bright Interior with Floor-to-Ceiling Windows. Overview to fantastic unobstructed view of Rosedale Valley Ravine from private balcony. This building is equipped with state of the art Gym, indoor and outdoor pools, sauna and entertainment lounge. Located near Yorkville, brand name shops and top restaurants. Keyless entry and 24 hr security. The modern kitchen features high end appliances and quartz countertop. **EXTRAS** SS Fridge, Stove , Dishwasher, Full Sized Washer and Dryer. ******Included Underground Parking with R/I Electric outlet and Locker******
- HoldoverDays: 120
- Architectural Style: Apartment
- Property Type: Residential Condo & Other
- Property Sub Type: Condo Apartment
- GarageType: Underground
- Tax Year: 2024
- Parking Features: Underground
- ParkingSpaces: 1
- Parking Total: 1
- WashroomsType1: 2
- WashroomsType1Level: Ground
- WashroomsType2Level: Ground
- BedroomsAboveGrade: 2
- Interior Features: Ventilation System
- Cooling: Central Air
- HeatSource: Gas
- HeatType: Forced Air
- ConstructionMaterials: Concrete
- Exterior Features: Security Gate, Porch
- Parcel Number: 769520036
| School Name | Type | Grades | Catchment | Distance |
|---|---|---|---|---|
| {{ item.school_type }} | {{ item.school_grades }} | {{ item.is_catchment? 'In Catchment': '' }} | {{ item.distance }} |















