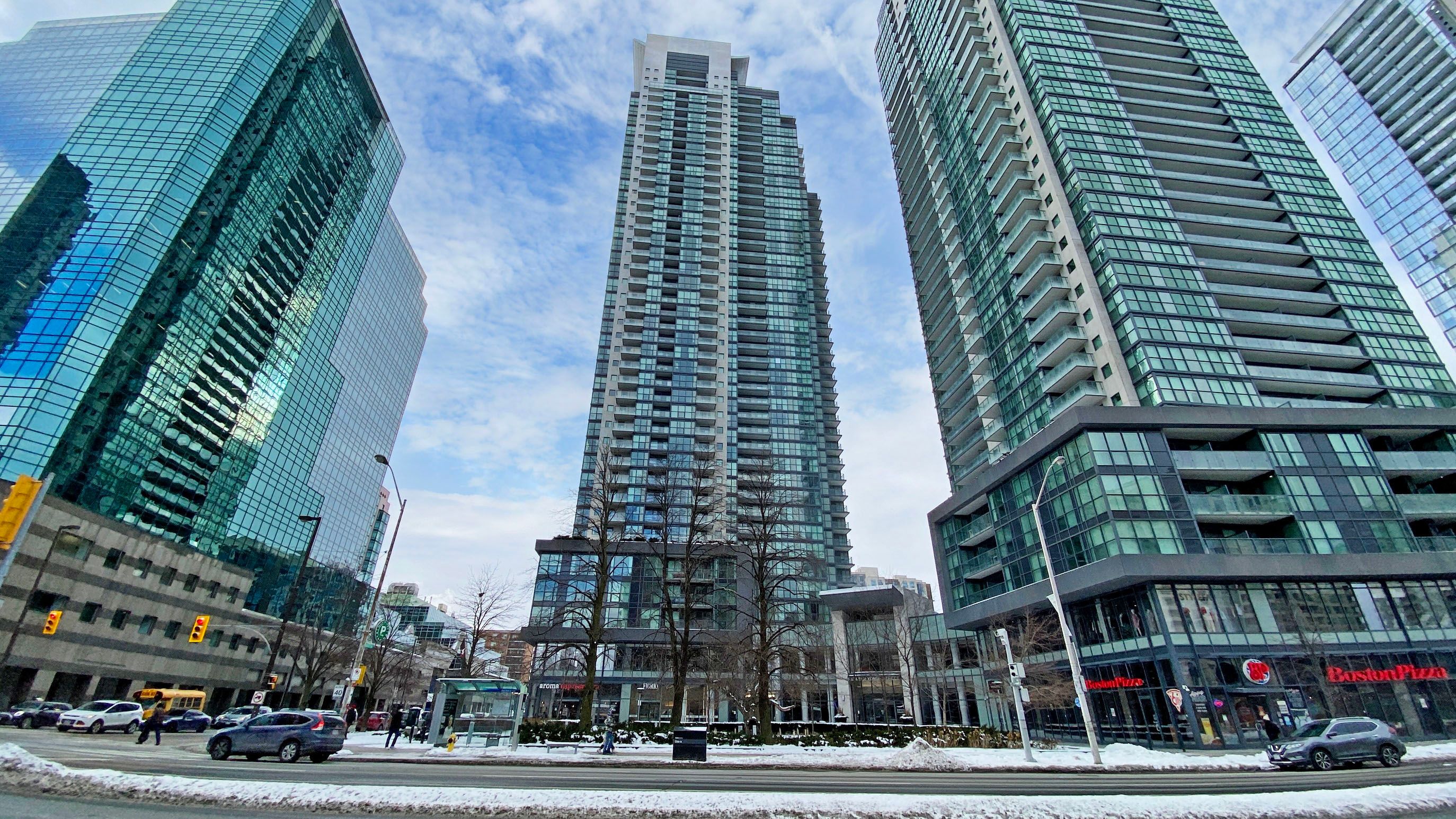$889,000
#1012 - 5162 Yonge Street, Toronto, ON M2N 0E9
Willowdale West, Toronto,

































 Properties with this icon are courtesy of
TRREB.
Properties with this icon are courtesy of
TRREB.![]()
Welcome to Gibson Square* Stunning 2-bedroom, 2-bathroom corner unit in the heart of North York,offering 856 sq. ft. of bright, open-concept living space plus a large balcony with breathtaking northwest views. Floor-to-ceiling windows flood the unit with natural light, while the modern kitchen boasts premium finishes, perfect for entertaining. The spacious bedrooms provide comfort and privacy, with ample storage, and the unit includes 1 parking spot and an oversized locker for convenience.Located at Yonge St & Park Home Ave, this luxury condo is situated in a high-demand area with direct subway access, making commuting a breeze. Enjoy top-tier building amenities, including an indoor pool, state-of-the-art gym, guest suites, and a 24/7 concierge. Steps from shops, restaurants,entertainment, top-rated schools, and parks, this location offers an exceptional walk score with everything at your doorstep. Why rent when you can own!!
- HoldoverDays: 60
- Architectural Style: Apartment
- Property Type: Residential Condo & Other
- Property Sub Type: Condo Apartment
- GarageType: Underground
- Tax Year: 2024
- Parking Features: Underground
- ParkingSpaces: 1
- Parking Total: 1
- WashroomsType1: 1
- WashroomsType1Level: Flat
- WashroomsType2: 1
- WashroomsType2Level: Flat
- BedroomsAboveGrade: 2
- Interior Features: Carpet Free
- Cooling: Central Air
- HeatSource: Gas
- HeatType: Forced Air
- LaundryLevel: Main Level
- ConstructionMaterials: Concrete
- Parcel Number: 764350143
- PropertyFeatures: Library, Park, Public Transit, School
| School Name | Type | Grades | Catchment | Distance |
|---|---|---|---|---|
| {{ item.school_type }} | {{ item.school_grades }} | {{ item.is_catchment? 'In Catchment': '' }} | {{ item.distance }} |


































