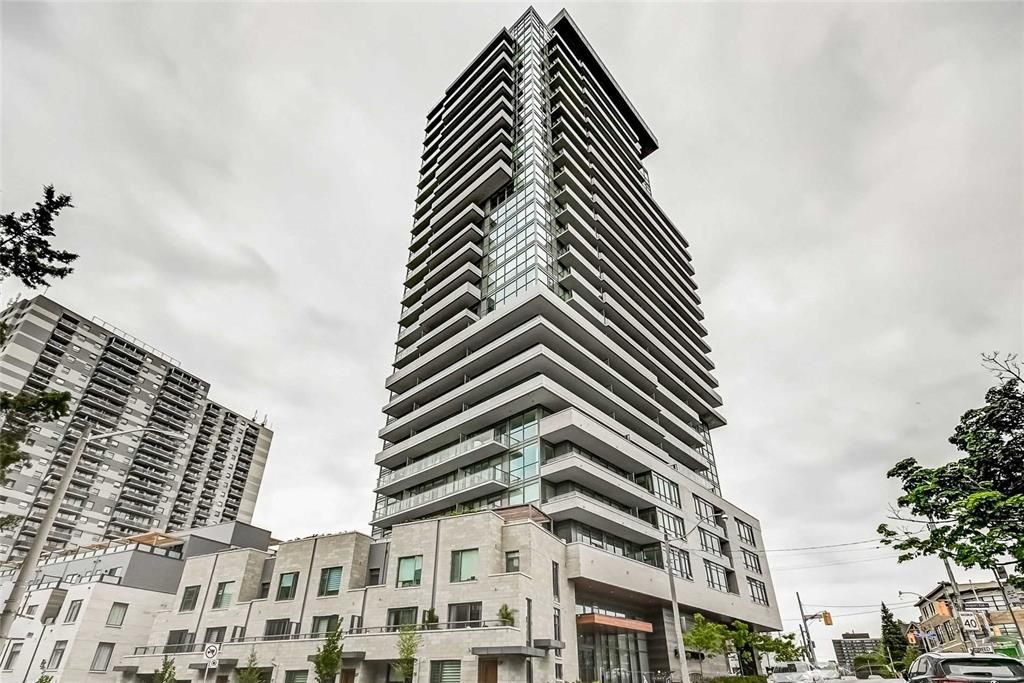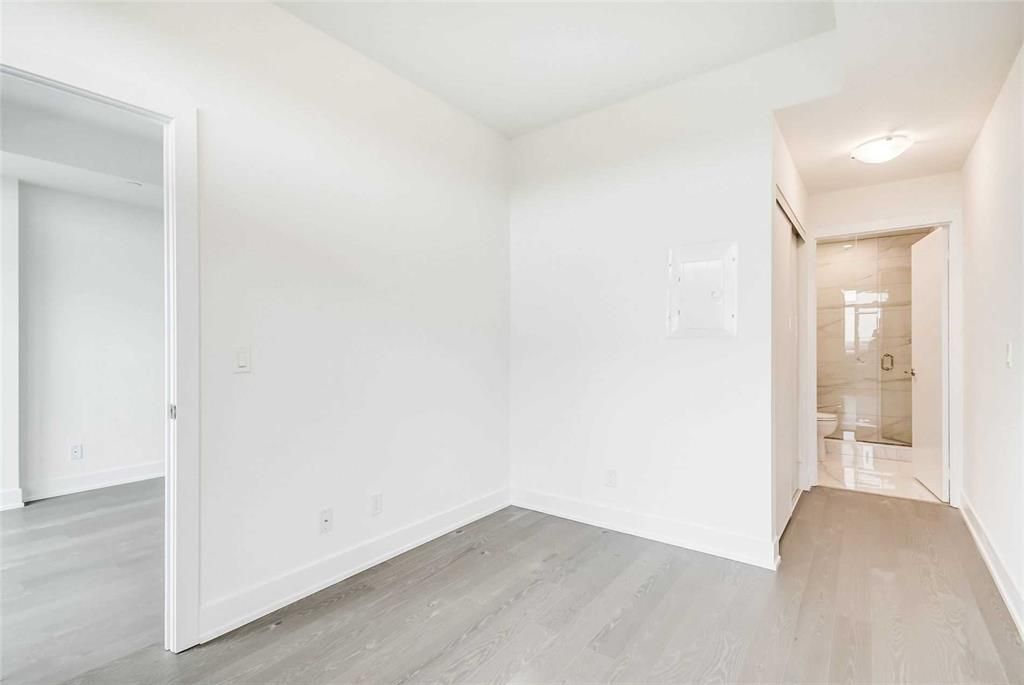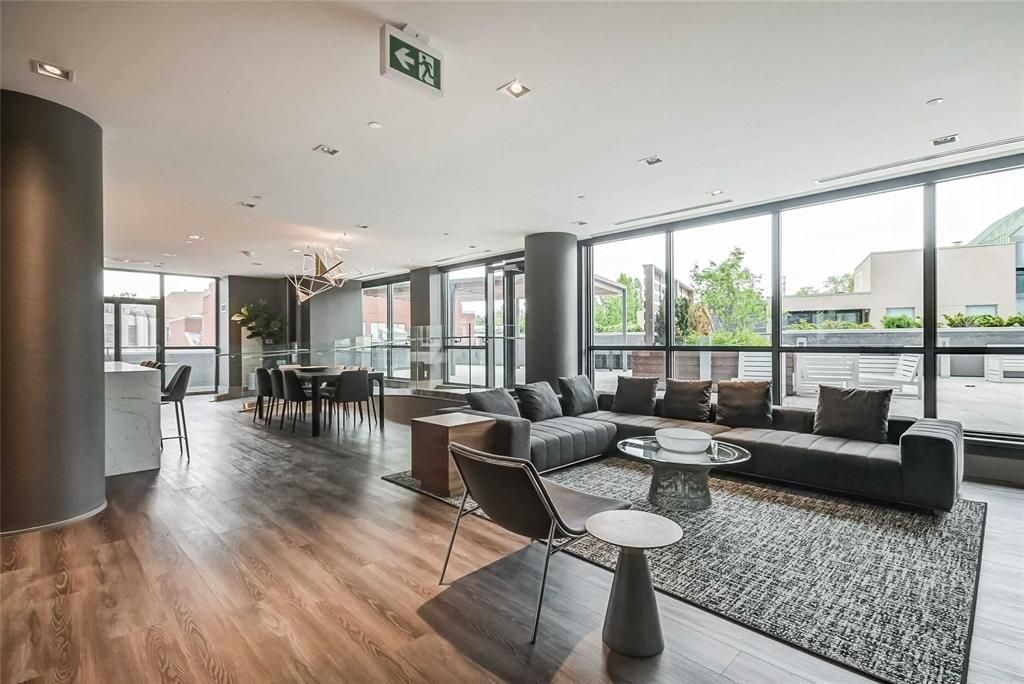$3,200
#1901 - 181 Bedford Road, Toronto, ON M5R 0A5
Annex, Toronto,








































 Properties with this icon are courtesy of
TRREB.
Properties with this icon are courtesy of
TRREB.![]()
Discover the epitome of urban luxury at 181 Bedford Road, where sophisticated living meets prime location in Yorkville and The Annex. Located at 181 Bedford Road, this luxurious 2-bedroom, 2-bathroom suite offers an ideal blend of elegance and convenience in the heart of Yorkville and The Annex. With soaring 9-foot ceilings and large floor-to-ceiling windows, the open-concept living and dining area is filled with natural light and features unobstructed western views over The Annex and Casa Loma. The kitchen is well-appointed with integrated European appliances, upgraded white gloss cabinetry, and quartz countertops. Residents can enjoy a spacious primary bedroom with a 4-piece ensuite, a second excellent bedroom, and a large balcony perfect for viewing sunsets. Additional amenities include an owned parking spot, locker, Bike Racks, Gym, Lounge, Party Room, and Outdoor Patio /W Bbq. Steps to Yorkville, top restaurants, shops, St George & Dupont subway stations, U of T and much more! Available for short term as well.
- HoldoverDays: 60
- Architectural Style: Apartment
- Property Type: Residential Condo & Other
- Property Sub Type: Condo Apartment
- GarageType: Underground
- Parking Features: Underground
- WashroomsType1: 1
- WashroomsType1Level: Flat
- WashroomsType2: 1
- WashroomsType2Level: Flat
- BedroomsAboveGrade: 2
- Interior Features: Built-In Oven
- Cooling: Central Air
- HeatSource: Gas
- HeatType: Forced Air
- LaundryLevel: Main Level
- ConstructionMaterials: Concrete
- Parcel Number: 768830213
- PropertyFeatures: Hospital, Library, Park, Public Transit, School, Ravine
| School Name | Type | Grades | Catchment | Distance |
|---|---|---|---|---|
| {{ item.school_type }} | {{ item.school_grades }} | {{ item.is_catchment? 'In Catchment': '' }} | {{ item.distance }} |

















































