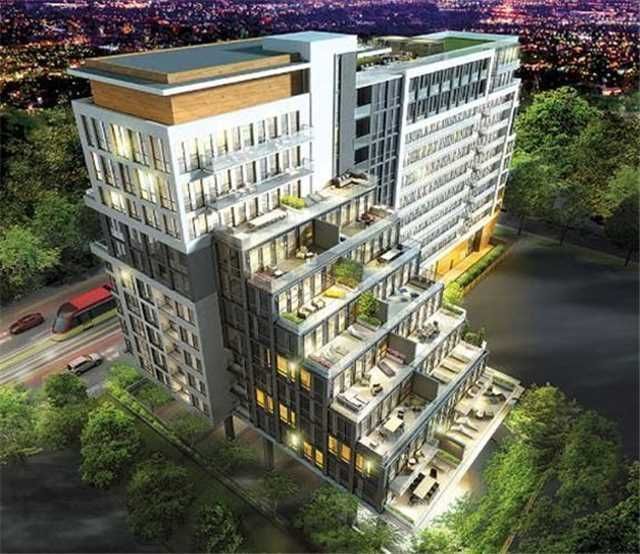$957,800
$21,000#514 - 223 St Clair Avenue, Toronto, ON M4V 0A5
Casa Loma, Toronto,
















































 Properties with this icon are courtesy of
TRREB.
Properties with this icon are courtesy of
TRREB.![]()
Forest Hill Luxury Boutique GEM Low Rise Condo - 11 Storeys built in 2018. Rarely available spacious 908 SF 2 Bedroom + 2 Bath + DEN Corner SE suite looking south to Downtown. South East view of Toronto Skyline & CN Tower from your LR. Work from home. Plenty of Natural Light. South Facing Tree-Lined views overlooking the majestic homes of South Hill. Ideal split bedroom floor plan. Very Large Balcony. Motorized blinds in LR. 9 foot smooth ceilings with Floor to Ceiling Windows. Wide plank Laminate Flooring. One Parking Space + Locker Included. Parking spot across from Elevator. Other Room is BALCONY 102 SF. Steps to Nordheimer Ravine, Sir Winston Churchill Park, Casa Loma, Longos, Starbucks, LCBO. Everything you need is at Yonge/St. Clair, Forest Hill Village and Yorkville all a short walk. Street Car at your door step. 24 Hr Concierge, Party Room WITH Recreation & Billiard Room, Gym, Pet Spa, Guest Suites, Visitor Parking, Bike Storage. Stunning 360 Degree, Panoramic Rooftop Terrace With A Spectacular CN Tower View, Includes Access TO BBQ, Lounge Area & Full Kitchen/Bar! Offers welcome anytime. 24 HR Irrevocable.
- HoldoverDays: 90
- Architectural Style: Apartment
- Property Type: Residential Condo & Other
- Property Sub Type: Condo Apartment
- GarageType: Underground
- Directions: East of Warren Road on the South Side of St. Clair West
- Tax Year: 2024
- Parking Features: Underground
- ParkingSpaces: 1
- Parking Total: 1
- WashroomsType1: 1
- WashroomsType1Level: Flat
- WashroomsType2: 1
- WashroomsType2Level: Flat
- BedroomsAboveGrade: 2
- BedroomsBelowGrade: 1
- Interior Features: Auto Garage Door Remote, Built-In Oven, Countertop Range, Guest Accommodations
- Cooling: Central Air
- HeatSource: Gas
- HeatType: Forced Air
- ConstructionMaterials: Brick, Concrete
- Exterior Features: Landscaped, Year Round Living, Recreational Area
- Parcel Number: 766860079
- PropertyFeatures: Clear View, Electric Car Charger, Park, Public Transit, School
| School Name | Type | Grades | Catchment | Distance |
|---|---|---|---|---|
| {{ item.school_type }} | {{ item.school_grades }} | {{ item.is_catchment? 'In Catchment': '' }} | {{ item.distance }} |

















































