$3,200
#1803 - 133 Wynford Drive, Toronto, ON M3C 0J5
Banbury-Don Mills, Toronto,
3
|
2
|
1,199 sq.ft.
|
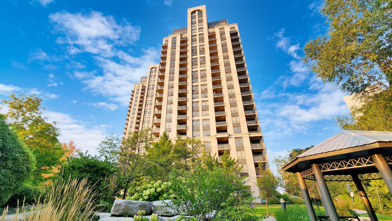
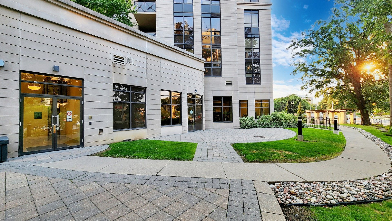
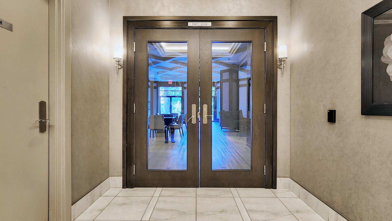
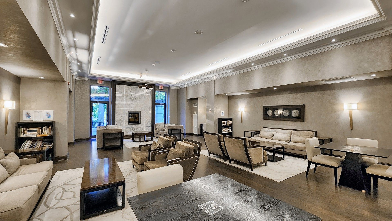
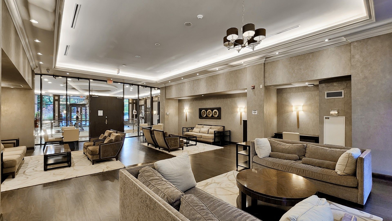
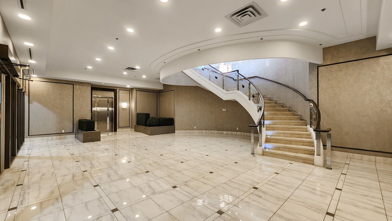

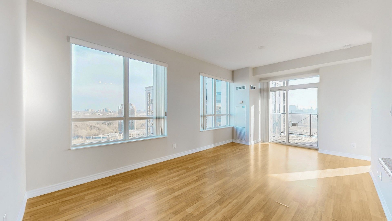
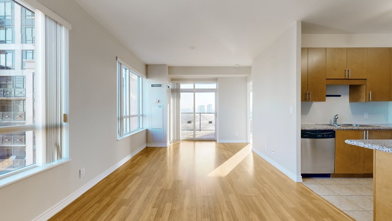
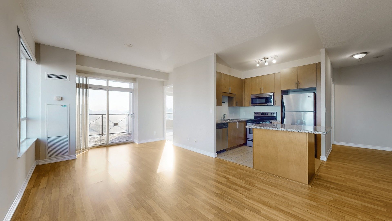
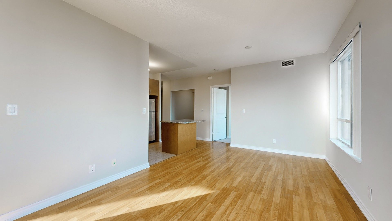
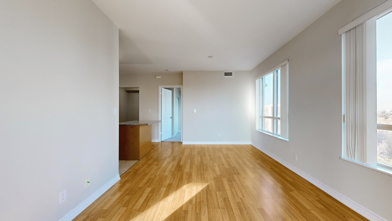
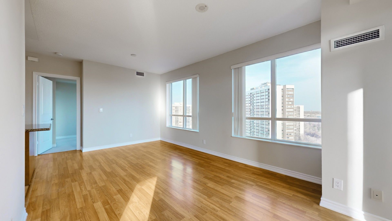
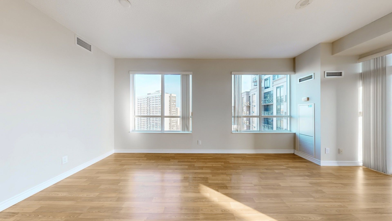
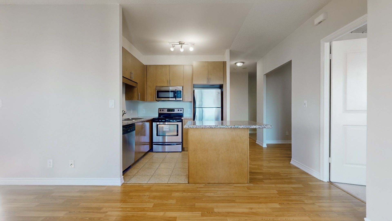
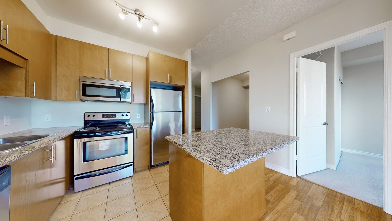

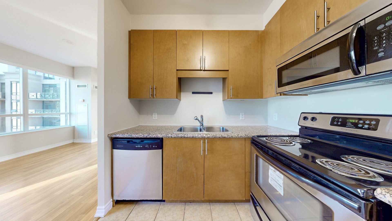
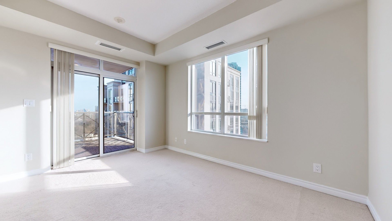
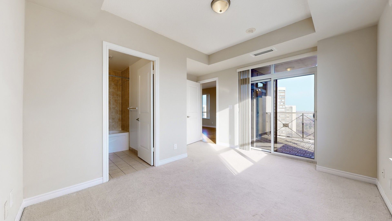
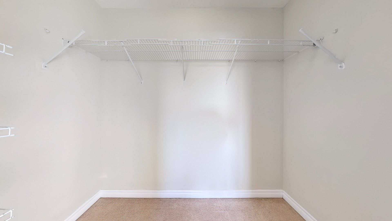
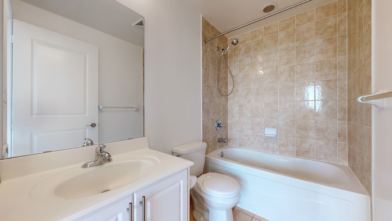
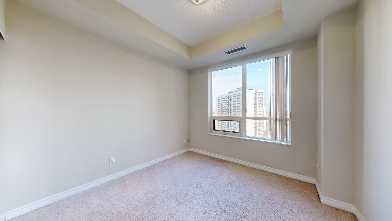
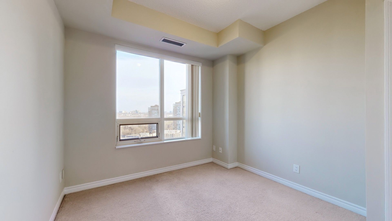
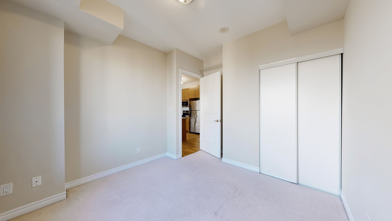

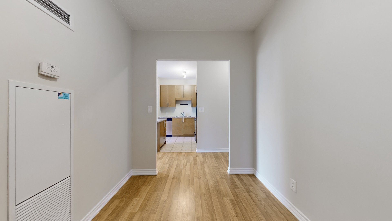
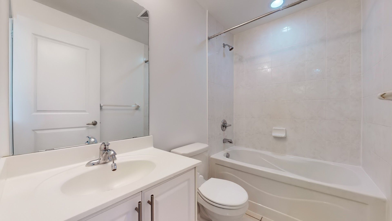
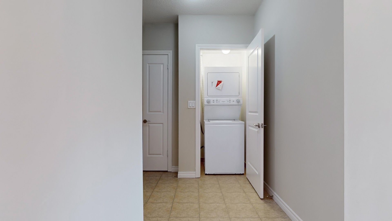
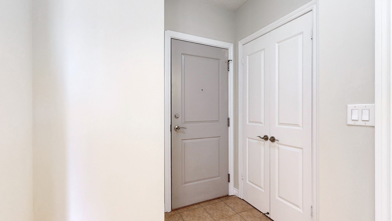
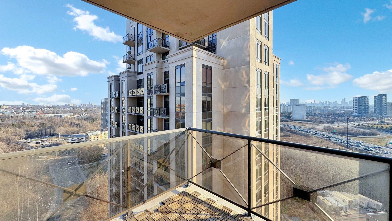
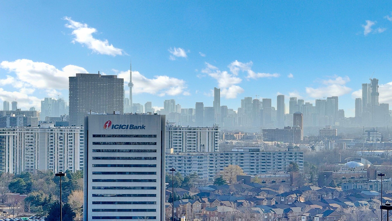
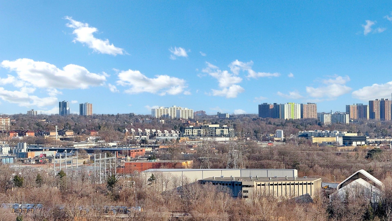
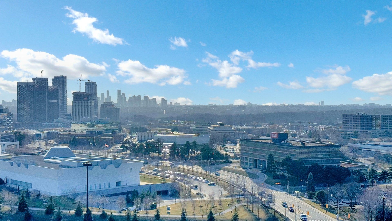
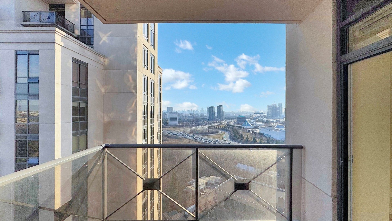
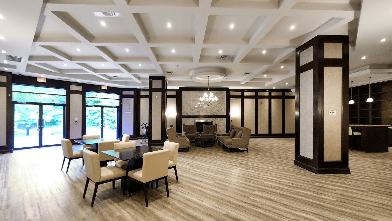
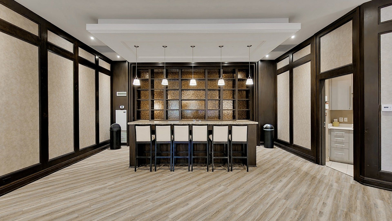
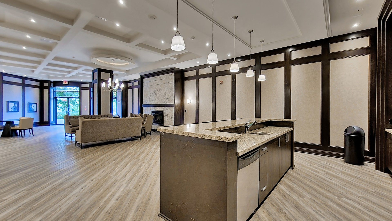
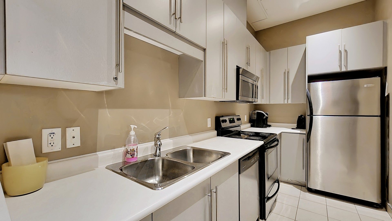
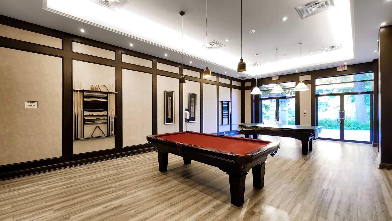
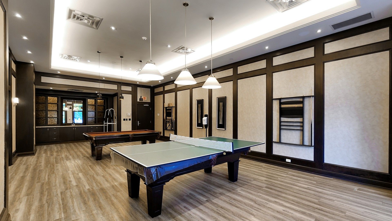
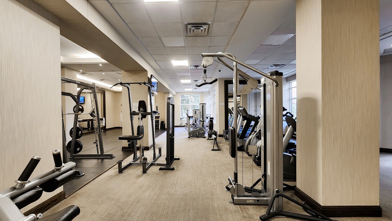
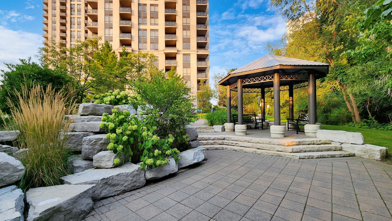
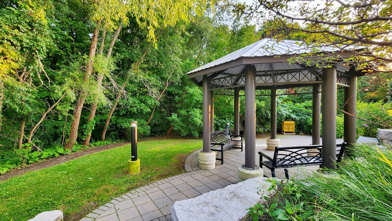
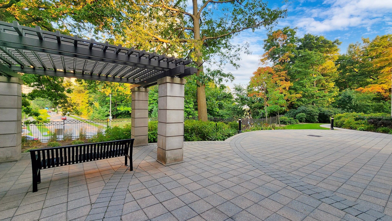
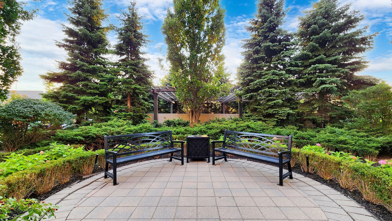
 Properties with this icon are courtesy of
TRREB.
Properties with this icon are courtesy of
TRREB.![]()
Rosewood Condo, Maple model features split bedroom plan with den and 2 baths. 9 foot ceiling. Open concept kitchen with granite counter top, and stainless steel appliances. Freshly painted and professionally cleaned. Move-In Ready.
Property Info
MLS®:
C12034963
Listing Courtesy of
RE/MAX ADVANCE REALTY
Total Bedrooms
3
Total Bathrooms
2
Basement
1
Floor Space
1000-1199 sq.ft.
Style
Apartment
Last Updated
2025-03-21
Property Type
Condo
Listed Price
$3,200
Rooms
More Details
Exterior Finish
Concrete
Parking Cover
1
Summary
- HoldoverDays: 90
- Architectural Style: Apartment
- Property Type: Residential Condo & Other
- Property Sub Type: Condo Apartment
- GarageType: Underground
- Directions: Don Valley Pkwy/Wynford Dr
- Parking Features: None
- Parking Total: 1
Location and General Information
Parking
Interior and Exterior Features
- WashroomsType1: 2
- WashroomsType1Level: Flat
- BedroomsAboveGrade: 2
- BedroomsBelowGrade: 1
- Interior Features: Other
- Basement: None
- Cooling: Central Air
- HeatSource: Gas
- HeatType: Forced Air
- LaundryLevel: Main Level
- ConstructionMaterials: Concrete
Bathrooms Information
Bedrooms Information
Interior Features
Exterior Features
Property
Utilities
Property and Assessments
Lot Information
Others
Sold History
MAP & Nearby Facilities
(The data is not provided by TRREB)
Map
Nearby Facilities
Public Transit ({{ nearByFacilities.transits? nearByFacilities.transits.length:0 }})
SuperMarket ({{ nearByFacilities.supermarkets? nearByFacilities.supermarkets.length:0 }})
Hospital ({{ nearByFacilities.hospitals? nearByFacilities.hospitals.length:0 }})
Other ({{ nearByFacilities.pois? nearByFacilities.pois.length:0 }})
School Catchments
| School Name | Type | Grades | Catchment | Distance |
|---|---|---|---|---|
| {{ item.school_type }} | {{ item.school_grades }} | {{ item.is_catchment? 'In Catchment': '' }} | {{ item.distance }} |
City Introduction
Nearby Similar Active listings
Nearby Open House listings
Nearby Price Reduced listings
Nearby Similar Listings Closed

