$2,350,000
#3408 - 77 Harbour Square, Toronto, ON M5J 2S2
Waterfront Communities C1, Toronto,
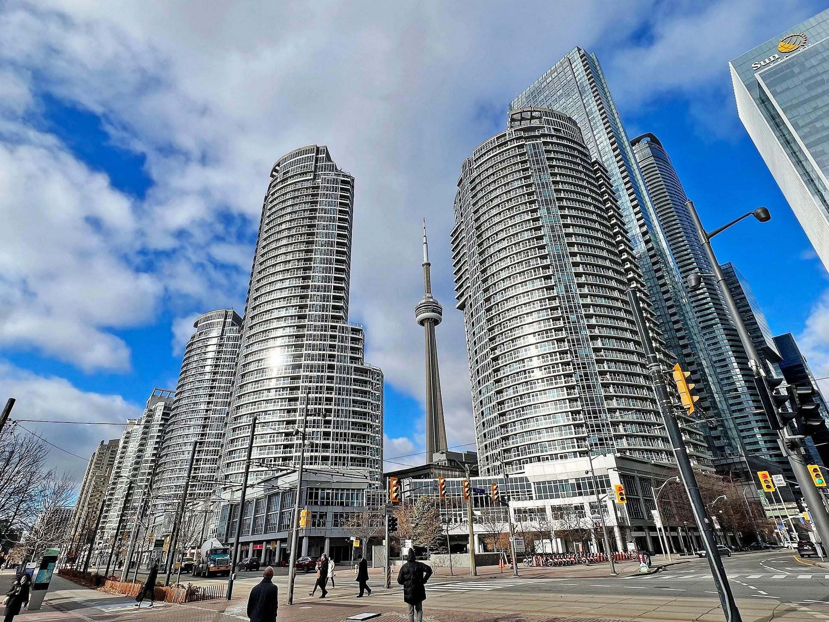


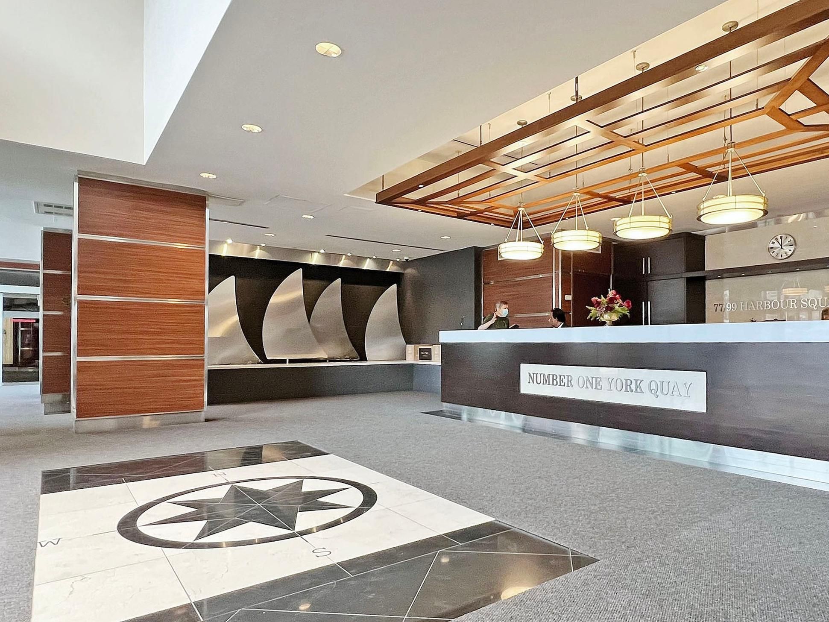



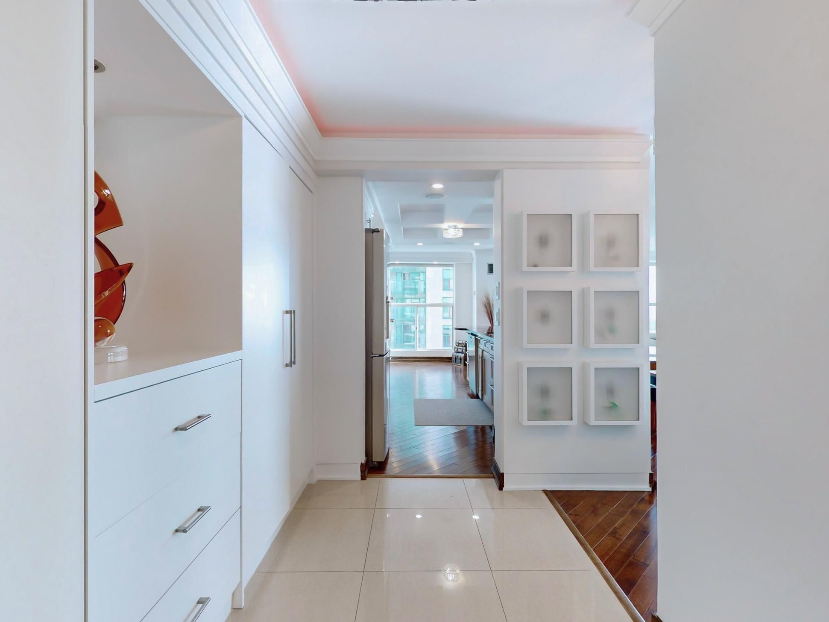















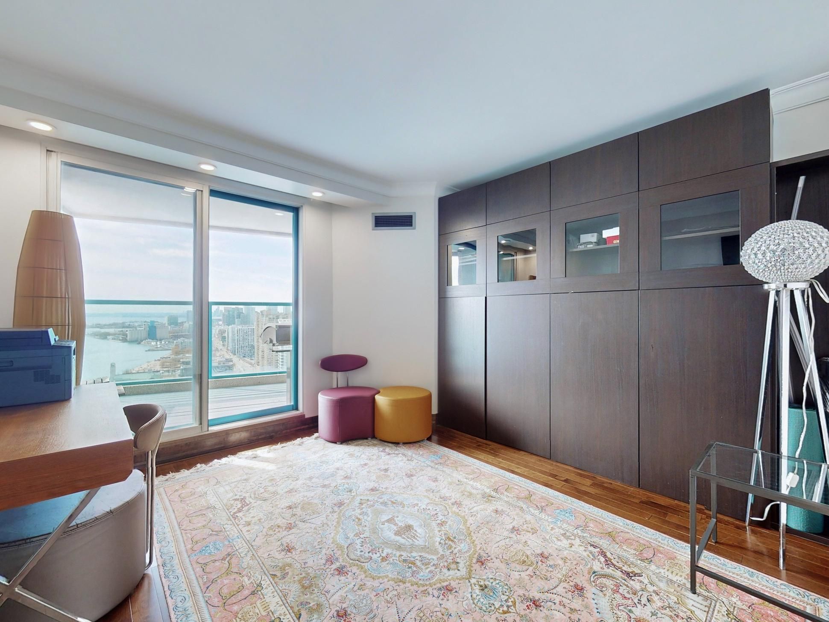




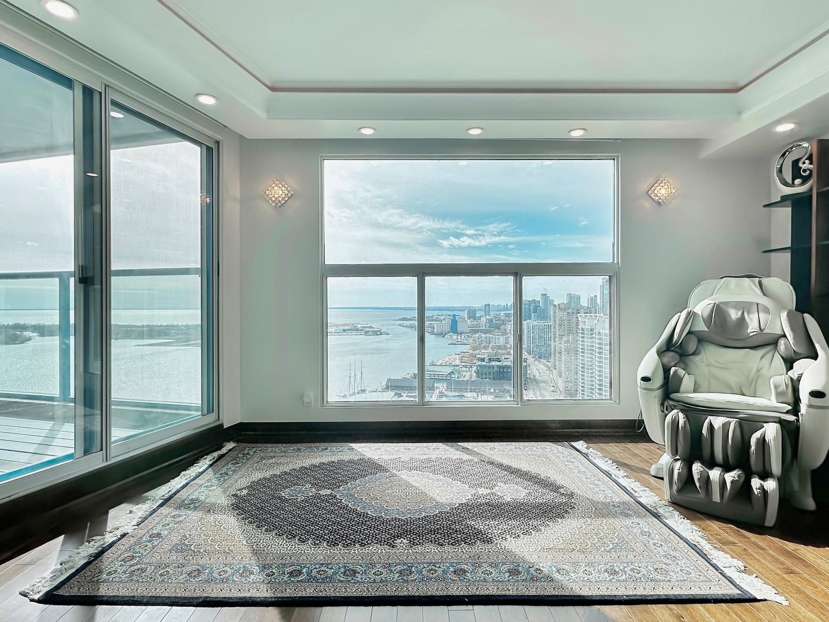




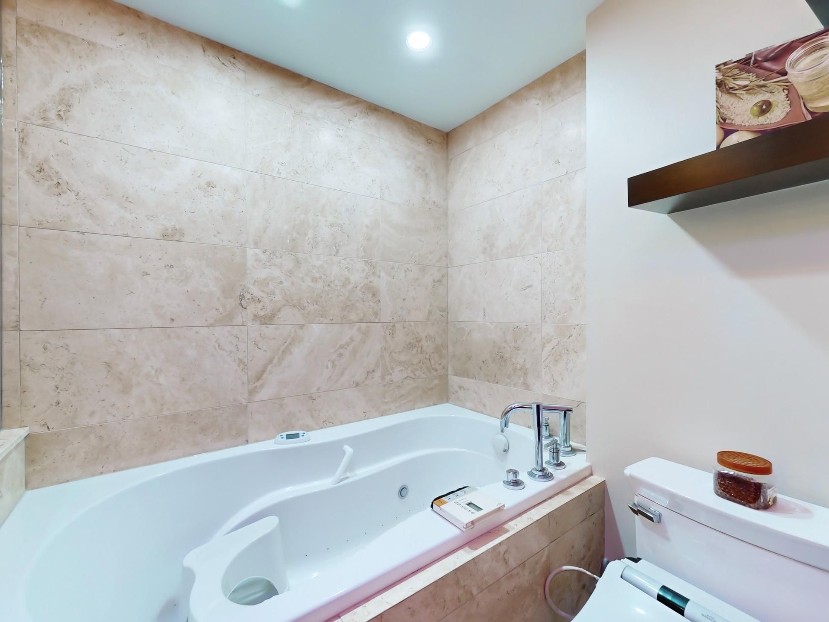









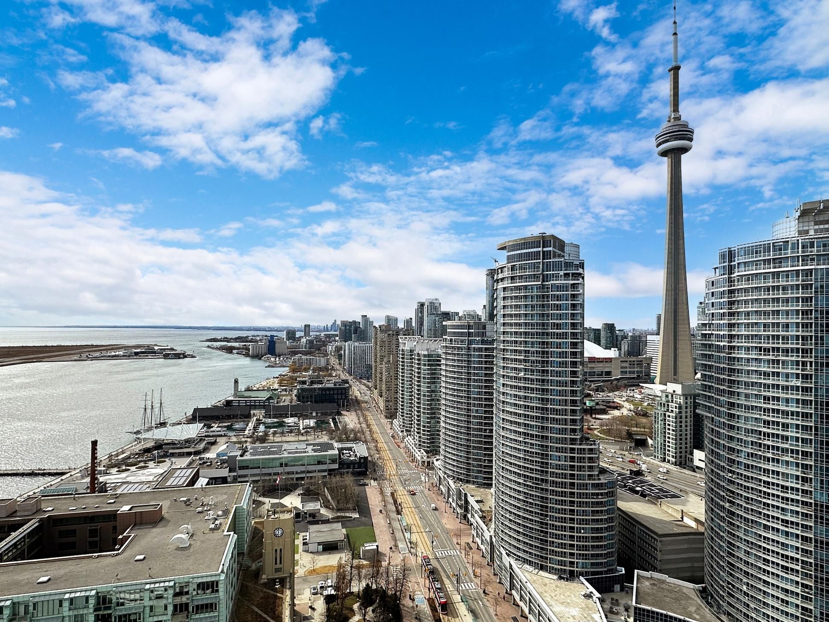






 Properties with this icon are courtesy of
TRREB.
Properties with this icon are courtesy of
TRREB.![]()
https://youtu.be/UJf4STu8Qycsi=WBdkPVWEkMUeMmZM. Prepare to be captivated by this extraordinary redesigned suite , a masterfully renovated marvel that stands as a testament to unmatched craftsmanship and unique design. Exceptionally and Conveniently located, this Suite offers approximately 1,900 sq. ft of pure luxury, Coast-feeling experience complemented by a breathtaking view of both Central Island and CN Tower that redefines elegance, style and of course calmness! As you step inside, be greeted by pure vibe of comfort and coziness , with the floor reaching 9 feet!. The interior is adorned with exquisite details, including custom Cabinets, walnut walls, walnut hardwood, Italian tiles flooring, magical ambiance and such more which adds an extra layer of sophistication! Working from home? Enjoy the spacious view of the Lake and Central Island along the airplanes landing in the Billy Bishop Airport! The master bedroom is an absolute comforting , calming and highly convenient room to be in! A walk-in closet in the master bedroom and Laundry room inside offers you an extreme convenience. In order to leave all daily stresses behind, You just need to enjoy the steam Sauna in the masters bathroom to be released and relax from commotion outside! The chef-inspired kitchen is a culinary masterpiece, equipped with quality cabinets, high-end appliances, and granite countertops. Natural light floods the space through Nine large window walls illuminating the heart of the home.Step into your private paradise with a resort-style balconies with star-like floor lighting helping you to rich the maximum amount of calming and pleasant! If you are tired of driving in downtown, no worries, there is a free shuttle available to Eaten Centre, Dundas subway every 30 min! This unit is not just a residence; it's a lifestyle, an experience, and a testament to unparalleled luxury. There are so much more to see!Welcome to your dream home!
- HoldoverDays: 60
- Architectural Style: Apartment
- Property Type: Residential Condo & Other
- Property Sub Type: Condo Apartment
- GarageType: Underground
- Directions: York&Bay&Queens Quay
- Tax Year: 2024
- Parking Total: 1
- WashroomsType1: 1
- WashroomsType1Level: Main
- WashroomsType2: 1
- WashroomsType2Level: Main
- BedroomsAboveGrade: 3
- Interior Features: Built-In Oven
- Cooling: Central Air
- HeatSource: Electric
- HeatType: Forced Air
- LaundryLevel: Main Level
- ConstructionMaterials: Concrete Block
- Parcel Number: 119490189
| School Name | Type | Grades | Catchment | Distance |
|---|---|---|---|---|
| {{ item.school_type }} | {{ item.school_grades }} | {{ item.is_catchment? 'In Catchment': '' }} | {{ item.distance }} |



























































