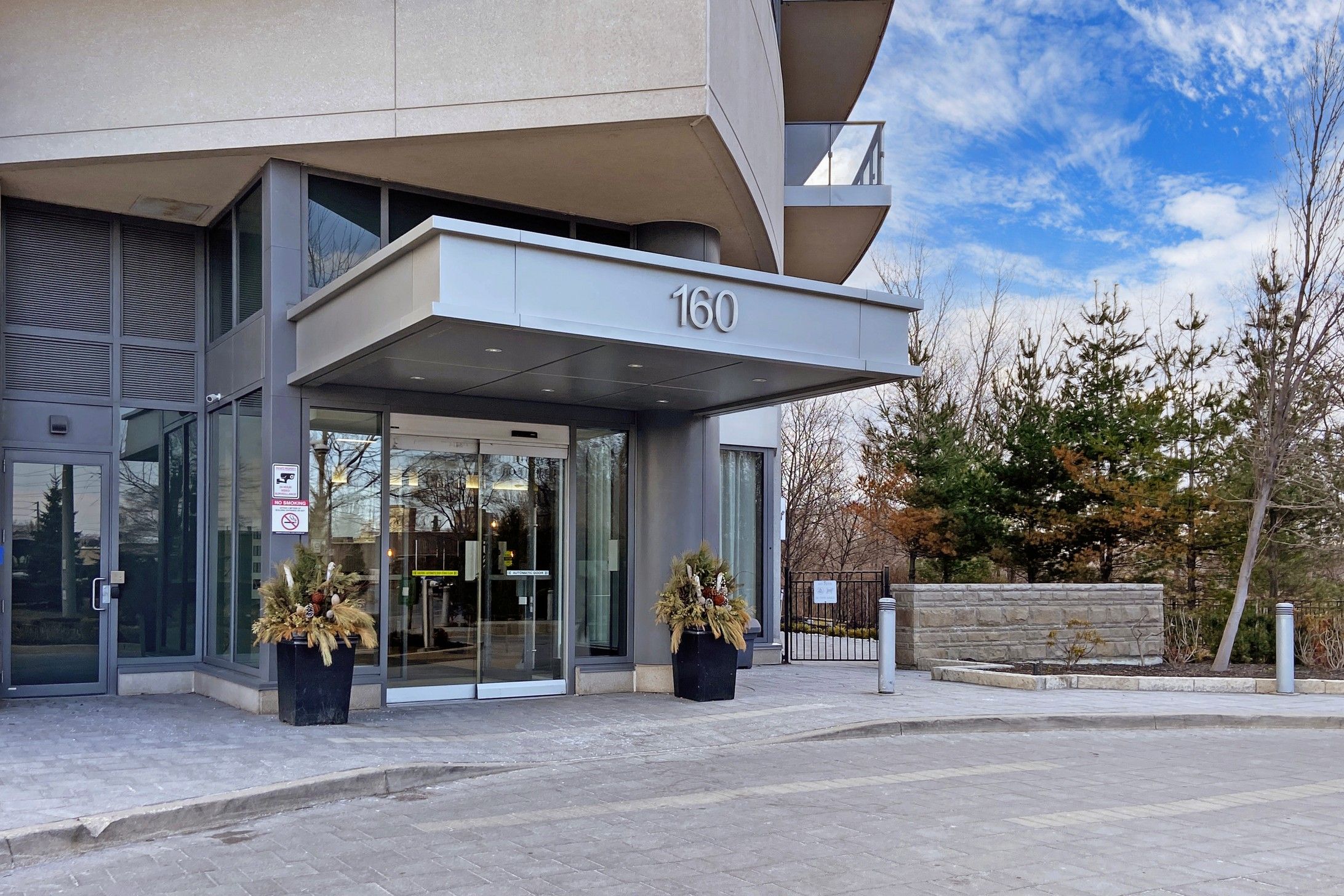$488,000
#1018 - 160 Vanderhoof Avenue, Toronto, ON M4G 0B7
Thorncliffe Park, Toronto,


















































 Properties with this icon are courtesy of
TRREB.
Properties with this icon are courtesy of
TRREB.![]()
Welcome to the highly sought-after neighbourhood of Leaside! This remarkable condo is nestled in the scenic 3 community by Aspen Ridge. Fantastic layout allows for multiple furniture configurations to suit your needs. This unit offers a private panoramic view from its balcony, which overlooks a tranquil treed ravine and park. floor-to-ceiling windows that capitalize on natural light, creating an inviting and airy atmosphere. The 9-foot ceilings add to the overall sense of spaciousness. Located just steps away from the LRT & transit, Dvp close by, S. Gundy Park, walking/bike trails, shops, restaurants, plus more! **EXTRAS** Amenities include concierge, indoor pool, gym, sauna, visitor parking and more!Inclusions: All electrical light fixtures, fridge, stove, B/I dishwasher, range-hood, stacked washer & dryer
- HoldoverDays: 60
- Architectural Style: Apartment
- Property Type: Residential Condo & Other
- Property Sub Type: Condo Apartment
- GarageType: Underground
- Directions: W of Leslie, Brentcliff Rd & Eglinton Ave E
- Tax Year: 2024
- Parking Features: Underground
- ParkingSpaces: 1
- Parking Total: 1
- WashroomsType1: 1
- WashroomsType1Level: Flat
- BedroomsAboveGrade: 1
- Cooling: Central Air
- HeatSource: Other
- HeatType: Forced Air
- ConstructionMaterials: Concrete
- Parcel Number: 765870174
- PropertyFeatures: Hospital, Greenbelt/Conservation, Clear View, Park, Public Transit
| School Name | Type | Grades | Catchment | Distance |
|---|---|---|---|---|
| {{ item.school_type }} | {{ item.school_grades }} | {{ item.is_catchment? 'In Catchment': '' }} | {{ item.distance }} |



























































