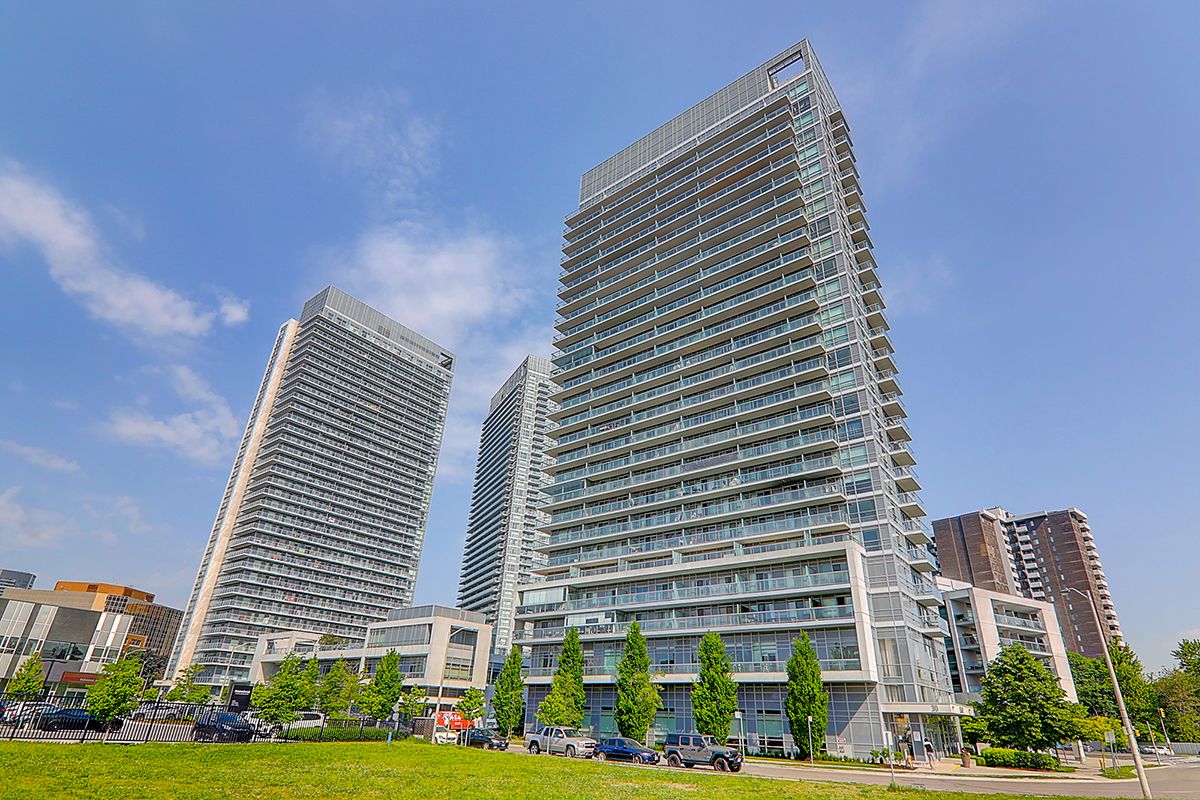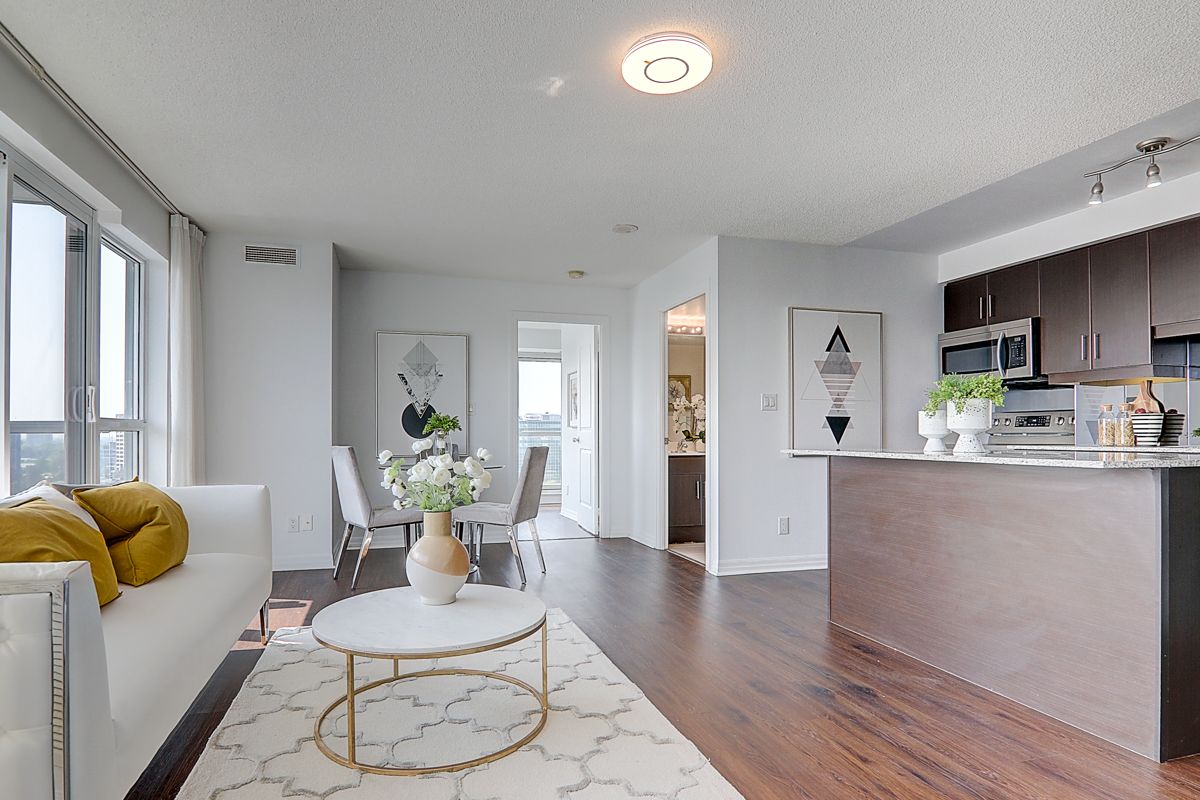$599,000
$26,000#1106 - 30 Herons Hill Way, Toronto, ON M2J 0A7
Henry Farm, Toronto,




















 Properties with this icon are courtesy of
TRREB.
Properties with this icon are courtesy of
TRREB.![]()
Say Hello To A Bright Corner Unit at Legacy At Herons Hill! A Beautiful And Bright 2 Bedroom Split Layout. South East Panoramic View. 2 Balconies Walk Out From The Main Bedroom, As Well As The Living Room. Large Main Bedroom With Walk In Closet & Ensuite Bathroom. Upgraded Kitchen Mirror Backsplash, Black Appliances, Variance Trim, Floors Upgraded to Engineered Flooring, Porcelain Tiles in Bathrooms. Fantastic Location & Amenities - Short Walk To Don Mills Subway Station, Fairview Mall, And Easy Access For Drivers To 401 And 404.
- HoldoverDays: 90
- Architectural Style: Apartment
- Property Type: Residential Condo & Other
- Property Sub Type: Condo Apartment
- GarageType: Underground
- Tax Year: 2024
- Parking Features: Underground
- ParkingSpaces: 1
- Parking Total: 1
- WashroomsType1: 1
- WashroomsType1Level: Flat
- WashroomsType2: 1
- WashroomsType2Level: Flat
- BedroomsAboveGrade: 2
- Interior Features: Carpet Free
- Cooling: Central Air
- HeatSource: Gas
- HeatType: Forced Air
- ConstructionMaterials: Concrete
- Parcel Number: 761620187
- PropertyFeatures: Library, Place Of Worship, Public Transit, School, Park, Rec./Commun.Centre
| School Name | Type | Grades | Catchment | Distance |
|---|---|---|---|---|
| {{ item.school_type }} | {{ item.school_grades }} | {{ item.is_catchment? 'In Catchment': '' }} | {{ item.distance }} |





















