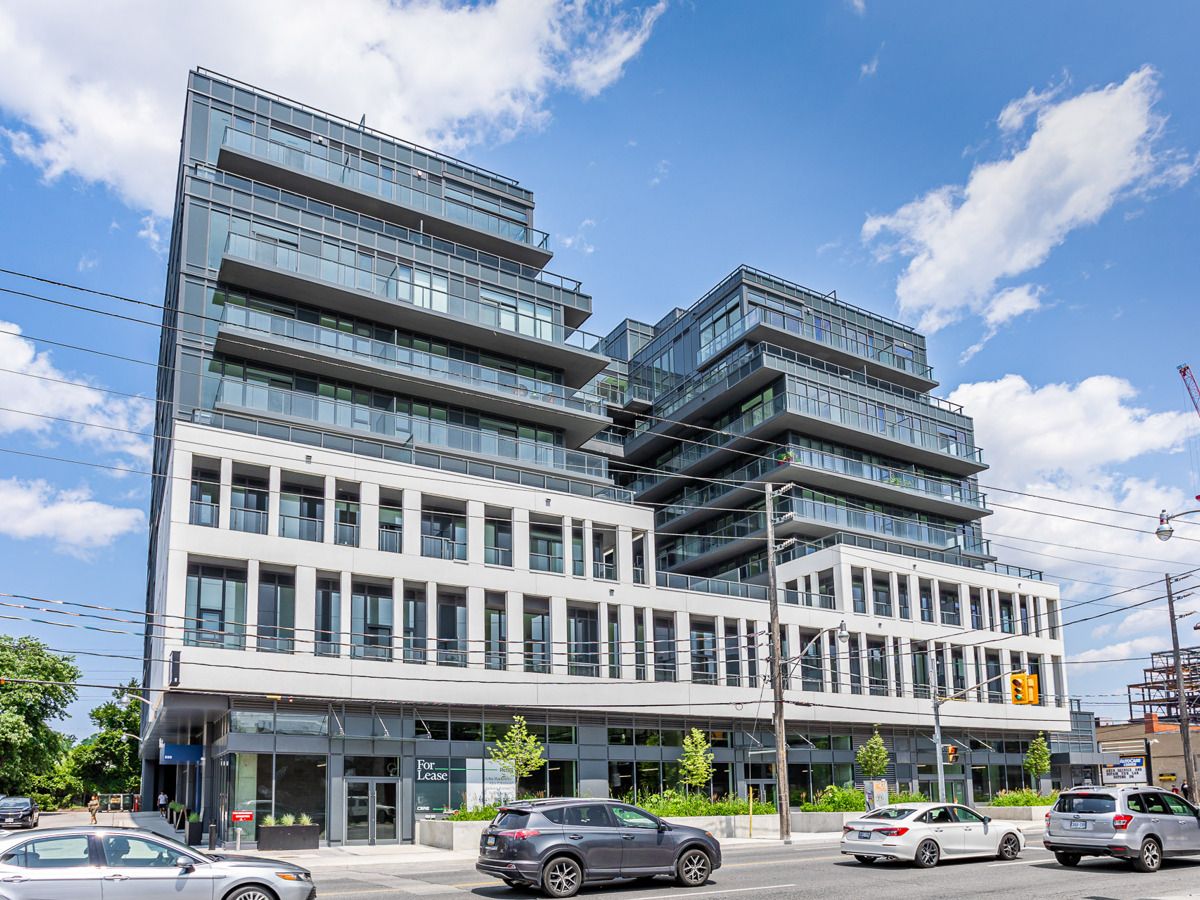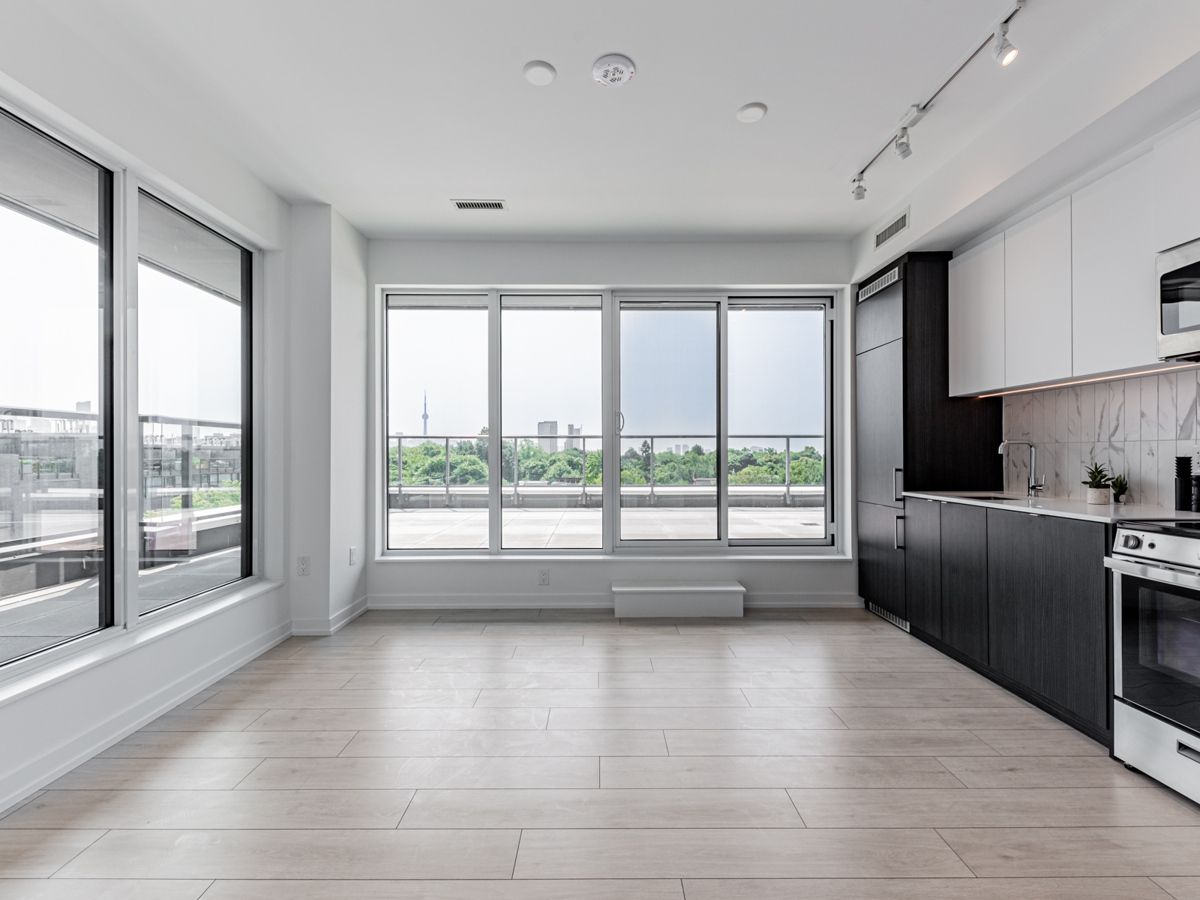$3,500
#403 - 500 Dupont Street, Toronto, ON M6G 1Y7
Annex, Toronto,
3
|
2
|
1
|
799 sq.ft.
|
Year Built: New
|











































 Properties with this icon are courtesy of
TRREB.
Properties with this icon are courtesy of
TRREB.![]()
2 Bedroom Plus Den In The Oscar Residences. South Facing, Very Bright Unit, With With Breath-taking South Views Of The City. Exceptional 500 SqFt South Facing Terrace With Barbeque Hinch Up, Ready For Summer Entertaining. Parking Is Included. Floor Plans Attached. Virtually Staged Photos.
Property Info
MLS®:
C12061049
Listing Courtesy of
ROYAL LEPAGE REAL ESTATE SERVICES LTD.
Total Bedrooms
3
Total Bathrooms
2
Basement
1
Floor Space
700-799 sq.ft.
Style
Apartment
Last Updated
2025-04-04
Property Type
Condo
Listed Price
$3,500
Year Built
New
Rooms
More Details
Sold History
MAP & Nearby Facilities
(The data is not provided by TRREB)
Map
Nearby Facilities
Public Transit ({{ nearByFacilities.transits? nearByFacilities.transits.length:0 }})
SuperMarket ({{ nearByFacilities.supermarkets? nearByFacilities.supermarkets.length:0 }})
Hospital ({{ nearByFacilities.hospitals? nearByFacilities.hospitals.length:0 }})
Other ({{ nearByFacilities.pois? nearByFacilities.pois.length:0 }})
School Catchments
| School Name | Type | Grades | Catchment | Distance |
|---|---|---|---|---|
| {{ item.school_type }} | {{ item.school_grades }} | {{ item.is_catchment? 'In Catchment': '' }} | {{ item.distance }} |




















































