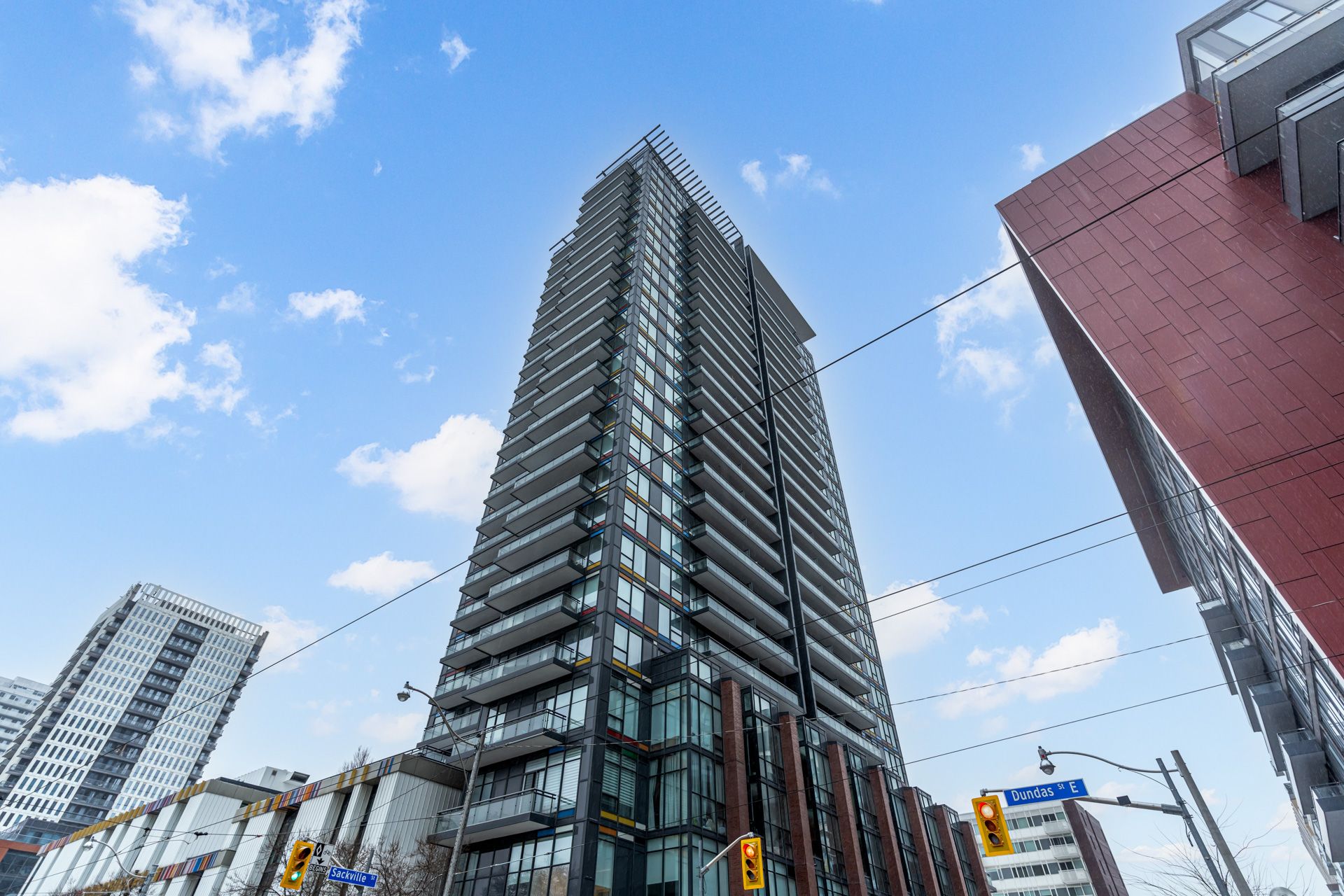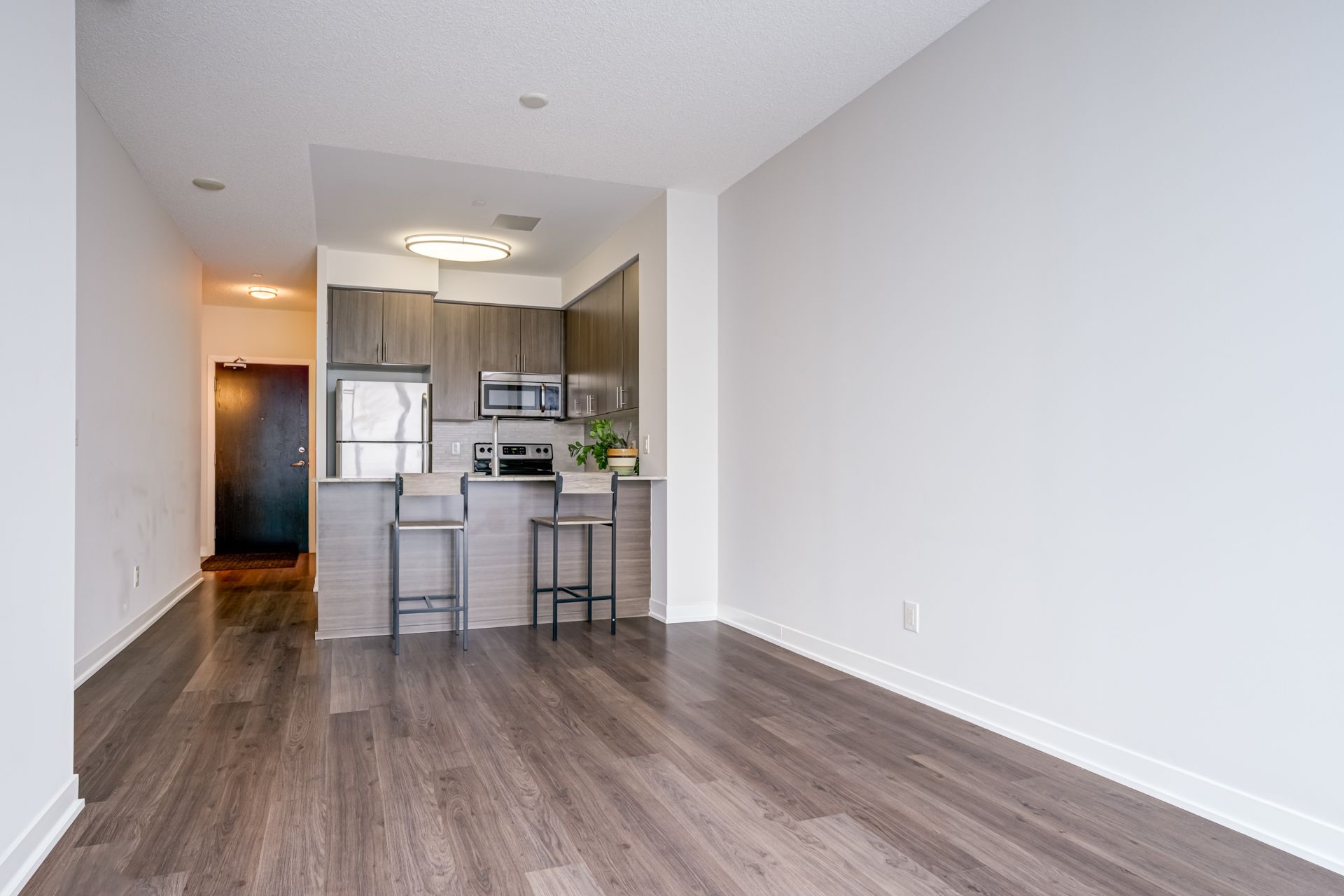$639,000
#Ph2606 - 225 Sackville Street, Toronto, ON M5A 3H1
Regent Park, Toronto,


















































 Properties with this icon are courtesy of
TRREB.
Properties with this icon are courtesy of
TRREB.![]()
Welcome to your affordable penthouse in the downtown area! Your search is over. This beautifully designed 1 + Den penthouse features 2 full bathrooms, 1 parking spot, and a storage locker. The open-concept layout ensures every inch of space is used effectively, with plenty of natural light flooding the home. Enjoy stunning, unobstructed views of the city skyline from the west-facing exposure. The den is versatile and can easily be converted into a second bedroom. The kitchen includes a convenient breakfast bar, and both the living room and primary bedroom are equipped with custom motorized window shades. The unit also features an updated front-loading washer and dryer, high ceilings throughout the top floor, and a spacious balcony perfect for hosting guests.
| School Name | Type | Grades | Catchment | Distance |
|---|---|---|---|---|
| {{ item.school_type }} | {{ item.school_grades }} | {{ item.is_catchment? 'In Catchment': '' }} | {{ item.distance }} |



























































