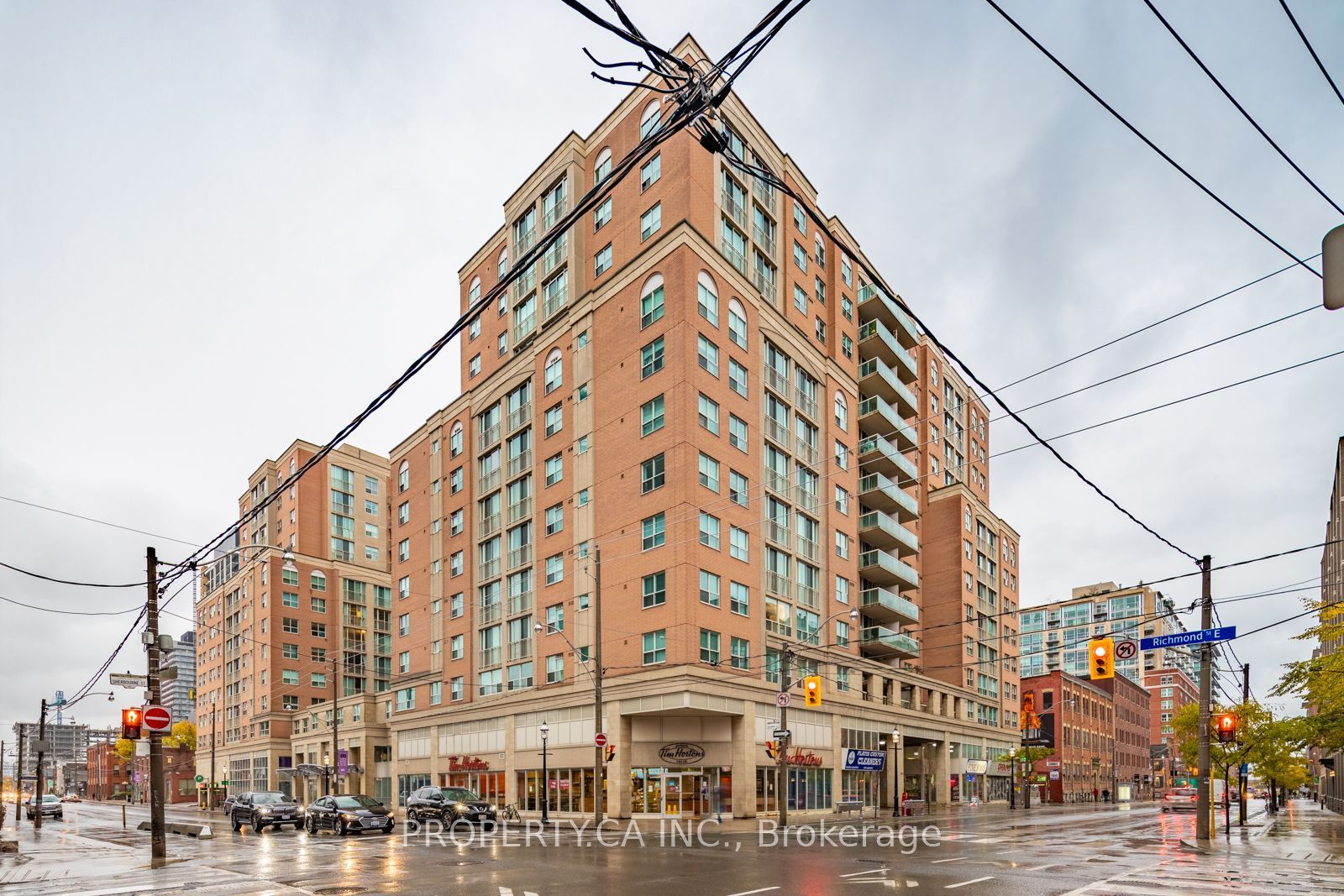$384,900
$22,000#258 - 313 Richmond Street, Toronto, ON M5A 4R3
Moss Park, Toronto,




















 Properties with this icon are courtesy of
TRREB.
Properties with this icon are courtesy of
TRREB.![]()
Welcome to urban living in the heart of downtown Toronto!This stylish Bachelor + 1 unit offers 457 square feet of thoughtfully laid-out space plus a private 59-square-foot balcony, providing a perfect blend of indoor comfort and outdoor enjoyment. Located in one of Torontos most dynamic neighbourhoods, this suite places you steps from world-class shopping, top-tier restaurants, entertainment, and unbeatable transit access.With its flexible layout and unbeatable location, this property presents a prime opportunity for first-time buyers, investors, or those seeking a smart pied-à-terre. The unit is ready for your personal touch and design vision, offering excellent potential for long-term value and strong rental returns.Set in a well-maintained building with great amenities and professional management, this unit provides peace of mind and a fantastic lifestyle to match. Whether you're looking to add to your investment portfolio or create your own downtown retreat, this is your chance to own a piece of the city. Don't miss outyour next great opportunity awaits!
- HoldoverDays: 90
- Architectural Style: Apartment
- Property Type: Residential Condo & Other
- Property Sub Type: Condo Apartment
- GarageType: Underground
- Directions: Head West on Richmond Street, before Sherbourne
- Tax Year: 2024
- Parking Features: Private
- WashroomsType1: 1
- WashroomsType1Level: Flat
- BedroomsAboveGrade: 1
- Cooling: Central Air
- HeatSource: Gas
- HeatType: Forced Air
- LaundryLevel: Main Level
- ConstructionMaterials: Brick
- Exterior Features: Lighting
- Roof: Flat
- Foundation Details: Unknown
- Parcel Number: 123370016
- PropertyFeatures: Terraced, Public Transit, Park
| School Name | Type | Grades | Catchment | Distance |
|---|---|---|---|---|
| {{ item.school_type }} | {{ item.school_grades }} | {{ item.is_catchment? 'In Catchment': '' }} | {{ item.distance }} |





















