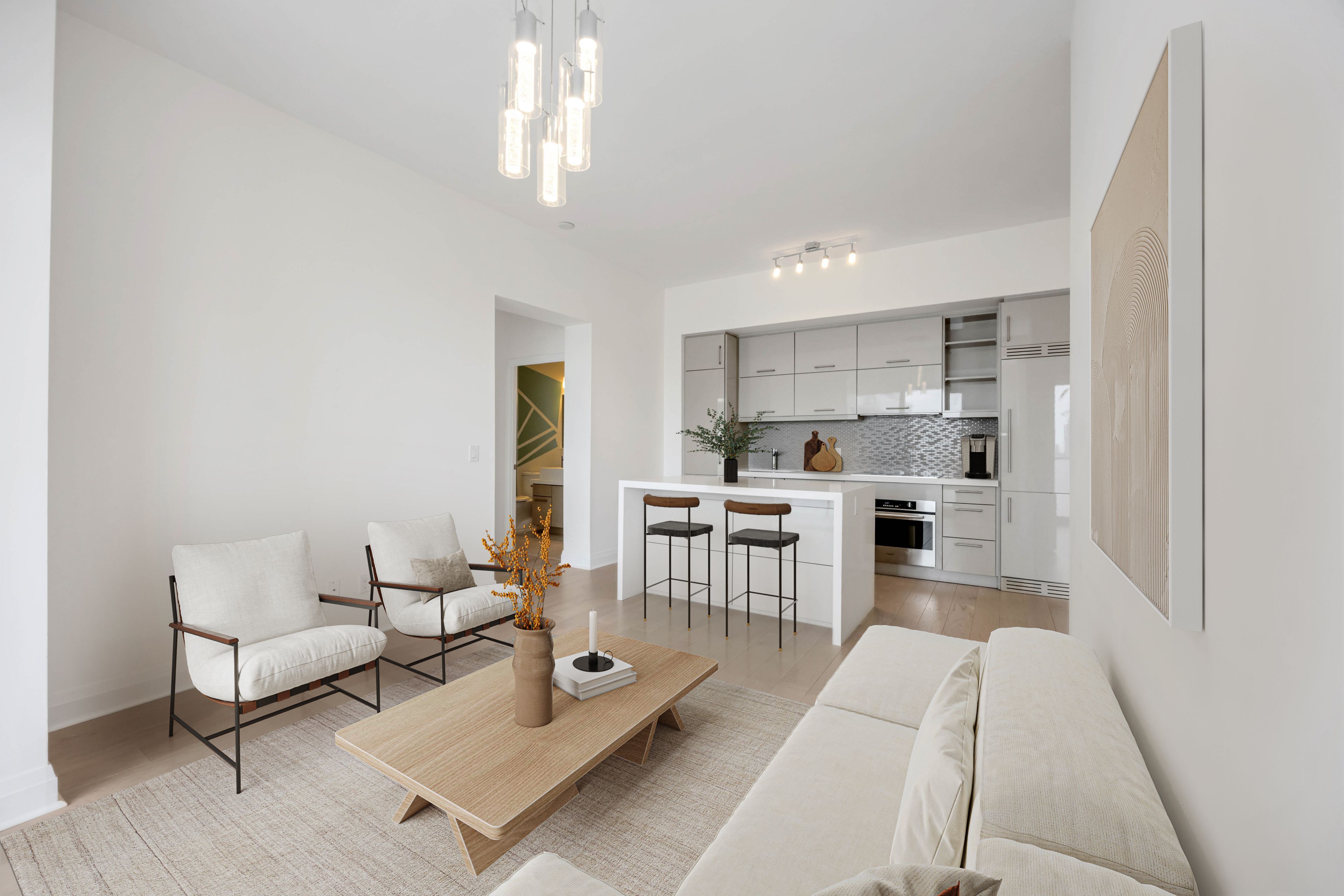$1,109,999
$50,001#4309 - 65 St Mary Street, Toronto, ON M5S 0A6
Bay Street Corridor, Toronto,











































 Properties with this icon are courtesy of
TRREB.
Properties with this icon are courtesy of
TRREB.![]()
This stunning 2-bedroom, 2-bath suite at the iconic U Condos offers 820 sq ft of sleek, modern living high above the city. East-facing floor-to-ceiling windows and soaring 10-ft ceilings flood the space with golden morning light, creating an airy, inviting vibe you'll love waking up to.Both bedrooms have walk-outs to a large balcony hello morning coffee with a view or evening wine under the stars! The primary bedroom is a total retreat, complete with a spa-like 5-piece ensuite and a large closet with built-in organizers to keep everything effortlessly tidy. The sleek kitchen is a chefs dream with integrated appliances, stylish cabinetry and a breakfast bar thats perfect for casual bites or chatting with friends over drinks. The open-concept layout flows easily into the living space, ideal for both cozy nights in and entertaining. Nestled next to St. Michaels College at U of T, you're just steps from Bay & Bloor, Yorkville, world-class shopping, top restaurants, TTC, and the subway basically, everything at your doorstep. With parking and a locker included, this suite truly has it all: luxury, location, and lifestyle wrapped into one perfect package.
- HoldoverDays: 30
- Architectural Style: Apartment
- Property Type: Residential Condo & Other
- Property Sub Type: Condo Apartment
- GarageType: Underground
- Directions: Bay/Bloor
- Tax Year: 2024
- Parking Features: Underground
- ParkingSpaces: 1
- Parking Total: 1
- WashroomsType1: 1
- WashroomsType1Level: Main
- WashroomsType2: 1
- WashroomsType2Level: Main
- BedroomsAboveGrade: 2
- Cooling: Central Air
- HeatSource: Gas
- HeatType: Forced Air
- LaundryLevel: Main Level
- ConstructionMaterials: Concrete
| School Name | Type | Grades | Catchment | Distance |
|---|---|---|---|---|
| {{ item.school_type }} | {{ item.school_grades }} | {{ item.is_catchment? 'In Catchment': '' }} | {{ item.distance }} |












































