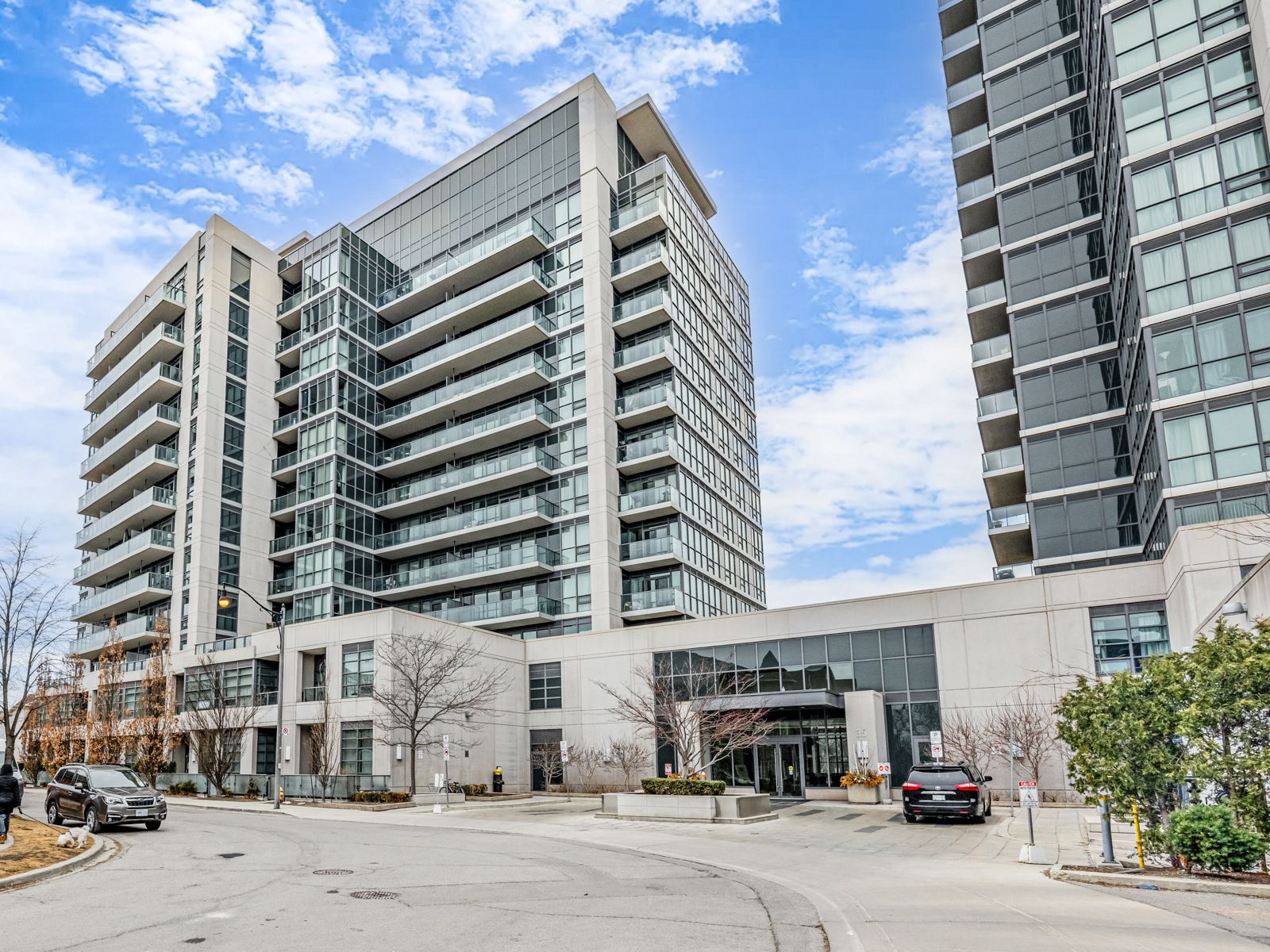$859,000
#724 - 35 Brian Peck Crescent, Toronto, ON M4G 0A5
Thorncliffe Park, Toronto,


















































 Properties with this icon are courtesy of
TRREB.
Properties with this icon are courtesy of
TRREB.![]()
Welcome to 35 Brian Peck Crescent, Ste 724, 945 sq feet of Stylish living! Open Concept renovated Kitchen and Living Area. 2 Bedrooms with an abundance of natural light. Primary Bedroom with 3pc Ensuite and B/I Storage. 9ft Ceilings thruout, Large Living Area with Floor to Ceiling Windows, Huge wrap around Balcony, with views of Sunnybrook Park. This building has it all, Swimming Pool, Gym, Party Room and 24 hr Concierge. Steps to Parks, lots of shopping choices, Home Sense, Home Depot, LCBO, Farm Boy and the neighbourhood Favourite Charmaine's Bakery. 2 side by side parking spaces and an over-sized locker. It's all right here!
| School Name | Type | Grades | Catchment | Distance |
|---|---|---|---|---|
| {{ item.school_type }} | {{ item.school_grades }} | {{ item.is_catchment? 'In Catchment': '' }} | {{ item.distance }} |



























































