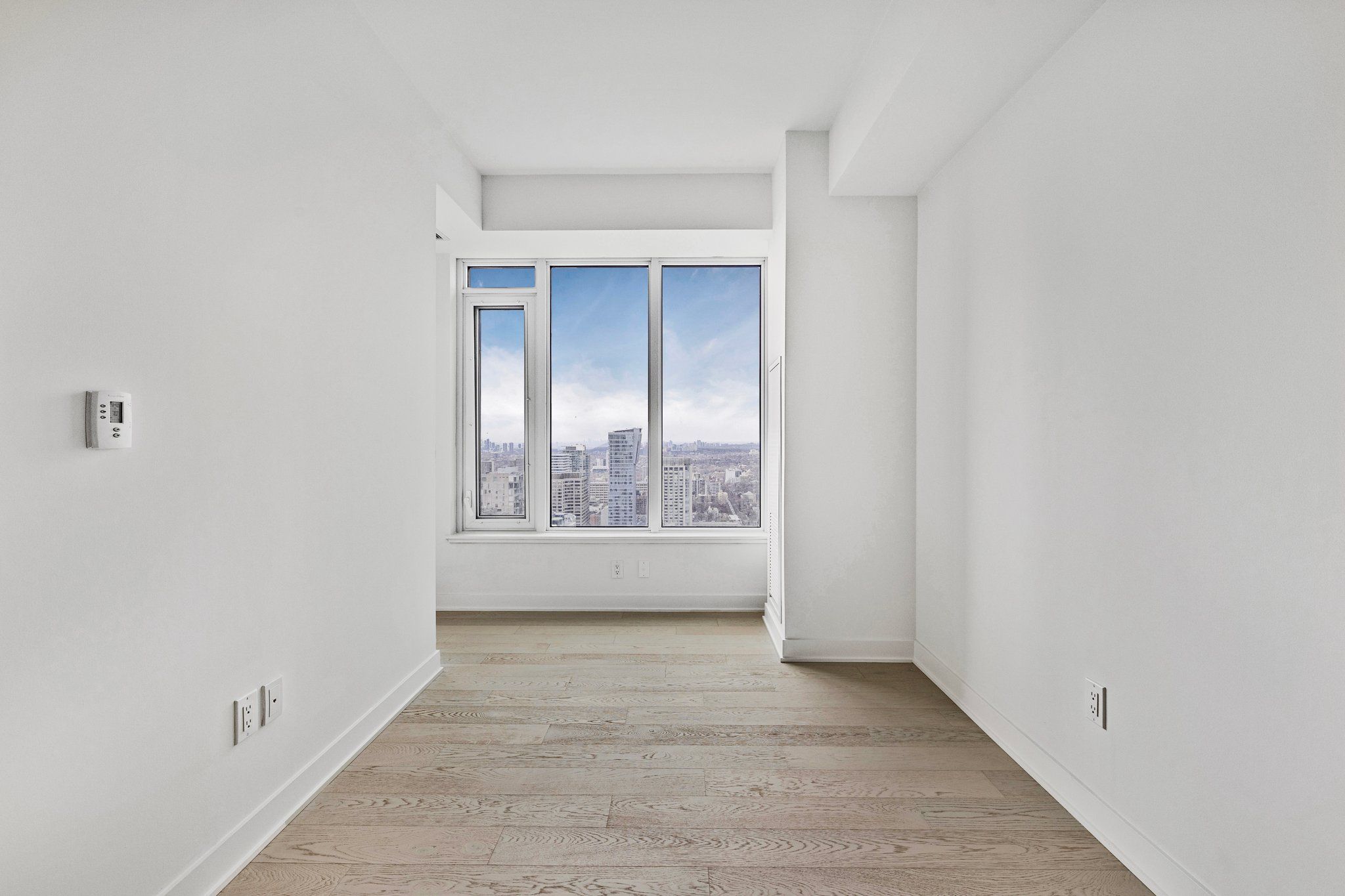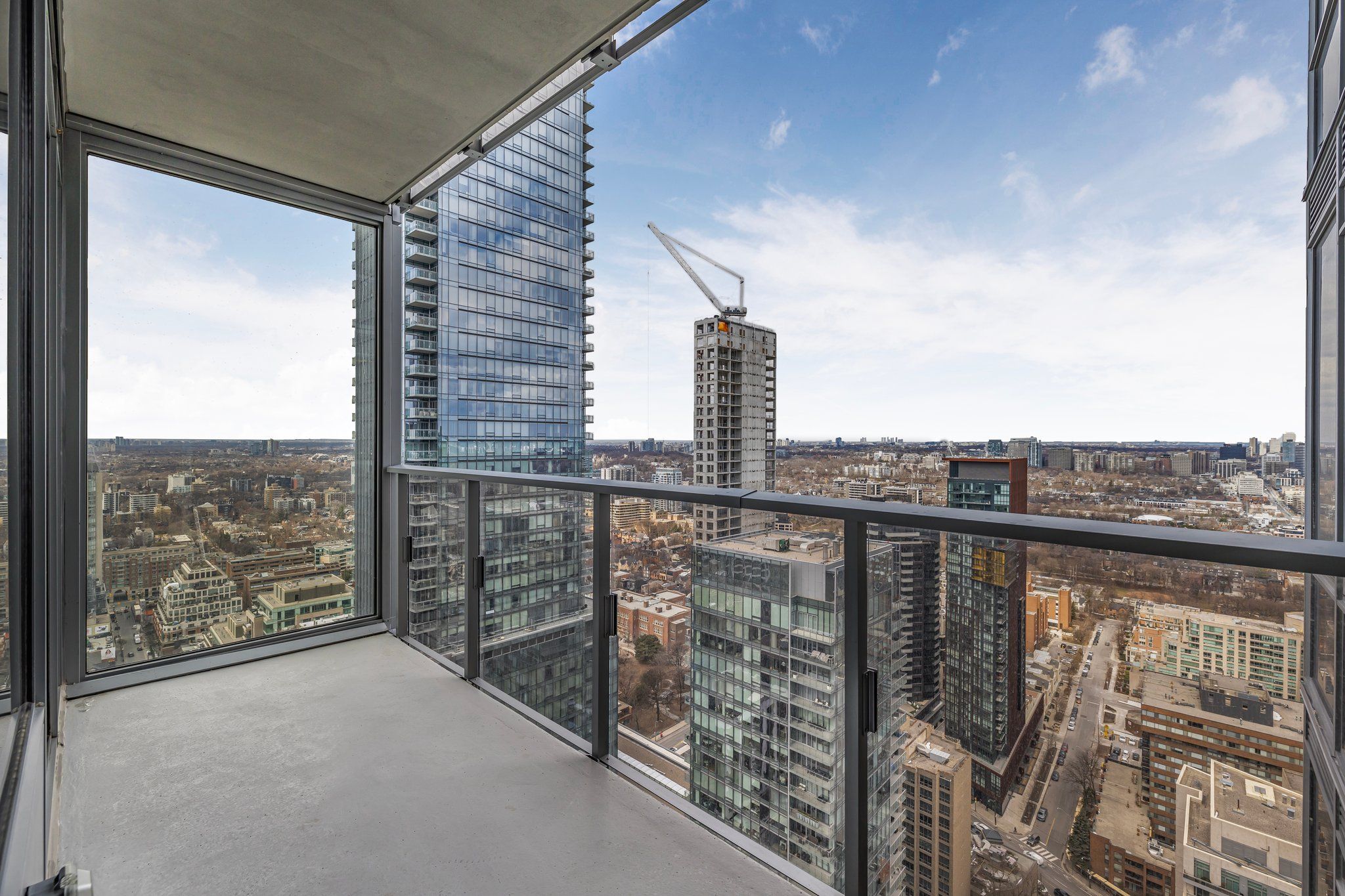$3,850
#3302 - 11 Yorkville Avenue, Toronto, ON M4W 0B7
Annex, Toronto,







































 Properties with this icon are courtesy of
TRREB.
Properties with this icon are courtesy of
TRREB.![]()
Experience the epitome of luxury living with unobstructed northwest views from the 33rd floor of this brand-new, elegantly designed split 2-bedroom, 2-bathroom condo. Spanning over 800 sq. ft. of modern sophistication, this residence offers an unparalleled living experience. The gourmet kitchen is a chef's dream, featuring high-end appliances, natural stone countertops, a wine fridge, and sleek upgraded finishes, perfect for entertaining. Both bedrooms offer spacious walk-in closets, while throughout the unit, you'll find stunning hardwood floors, designer lighting, and an oversized private balcony - an ideal space for relaxation. For added convenience, the unit includes premium underground parking with an EV charger. Indulge in resort-style-amenities, including both indoor and outdoor pools, a fitness center, hot tub and sauna, social and game lounges, a piano lounge, theater, library, and an outdoor lounge complete with BBQs. Additional features include party and meeting rooms, guest suites, 24/7 concierge and security, a business center, kids' room, and a pet spa, making it an ideal home for professionals, couples and families alike. Situated in a prime downtown location, this condo is just steps from the University of Toronto, major hospitals, world-class shopping, top-tier dining, museums, the Yonge subway, and TTC transit. A true gem-no disappointments.
- HoldoverDays: 90
- Architectural Style: Apartment
- Property Type: Residential Condo & Other
- Property Sub Type: Condo Apartment
- GarageType: Underground
- Directions: Yorkville & Yonge
- Parking Features: Underground
- ParkingSpaces: 1
- Parking Total: 1
- WashroomsType1: 2
- WashroomsType1Level: Main
- BedroomsAboveGrade: 2
- Interior Features: Auto Garage Door Remote, Bar Fridge, Carpet Free, Guest Accommodations
- Cooling: Central Air
- HeatSource: Gas
- HeatType: Heat Pump
- ConstructionMaterials: Concrete
| School Name | Type | Grades | Catchment | Distance |
|---|---|---|---|---|
| {{ item.school_type }} | {{ item.school_grades }} | {{ item.is_catchment? 'In Catchment': '' }} | {{ item.distance }} |
















































