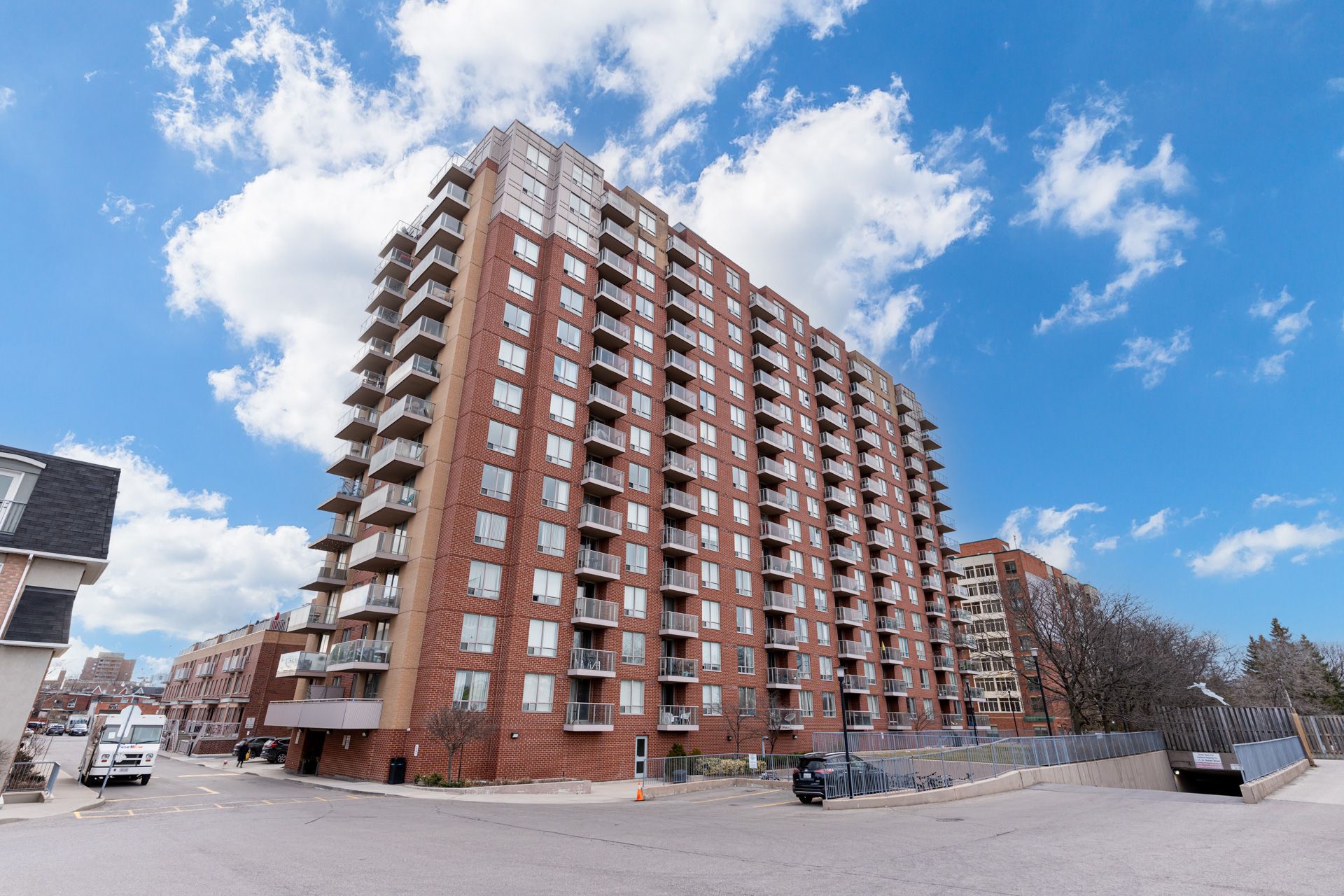$599,900
$100,000#1216 - 1369 Bloor Street, Toronto, ON M6P 4J4
Dufferin Grove, Toronto,



















 Properties with this icon are courtesy of
TRREB.
Properties with this icon are courtesy of
TRREB.![]()
The upgraded, bright and spacious 2 bedroom condo offers spectacular panoramic view of downtown Toronto. Ideally located on Bloor Street. it's steps from Roncesvalles, Bloor West Village, High Park and Subway access at Dundas West and Lansdowne. The open-concept kitchen features a granite breakfast bar and brand new high-end appliances , perfect for modern living. A large master bedroom, private balcony and generous laundry room provide both comfort and convenience. With owned parking, a locker, ample storage and fantastic building amenities, this unit checks every box. Move in and enjoy low maintenance fees in one of Toronto's most vibrant neighborhoods!
- HoldoverDays: 60
- Architectural Style: Apartment
- Property Type: Residential Condo & Other
- Property Sub Type: Condo Apartment
- GarageType: Underground
- Directions: Accessible by Lansdowne Station on the Bloor-Danforth Subway Line (Line 2). Walk east on Bloor Street for approximately 5 minutes. If driving, from Dufferin Street, turn east onto Bloor Street West. The property will be on your left.
- Tax Year: 2024
- Parking Features: Underground
- ParkingSpaces: 1
- Parking Total: 1
- WashroomsType1: 1
- WashroomsType1Level: Flat
- BedroomsAboveGrade: 2
- Interior Features: Other
- Cooling: Central Air
- HeatSource: Gas
- HeatType: Forced Air
- LaundryLevel: Main Level
- ConstructionMaterials: Brick
- PropertyFeatures: Arts Centre, Clear View, Hospital, Library, Park, Public Transit
| School Name | Type | Grades | Catchment | Distance |
|---|---|---|---|---|
| {{ item.school_type }} | {{ item.school_grades }} | {{ item.is_catchment? 'In Catchment': '' }} | {{ item.distance }} |




















