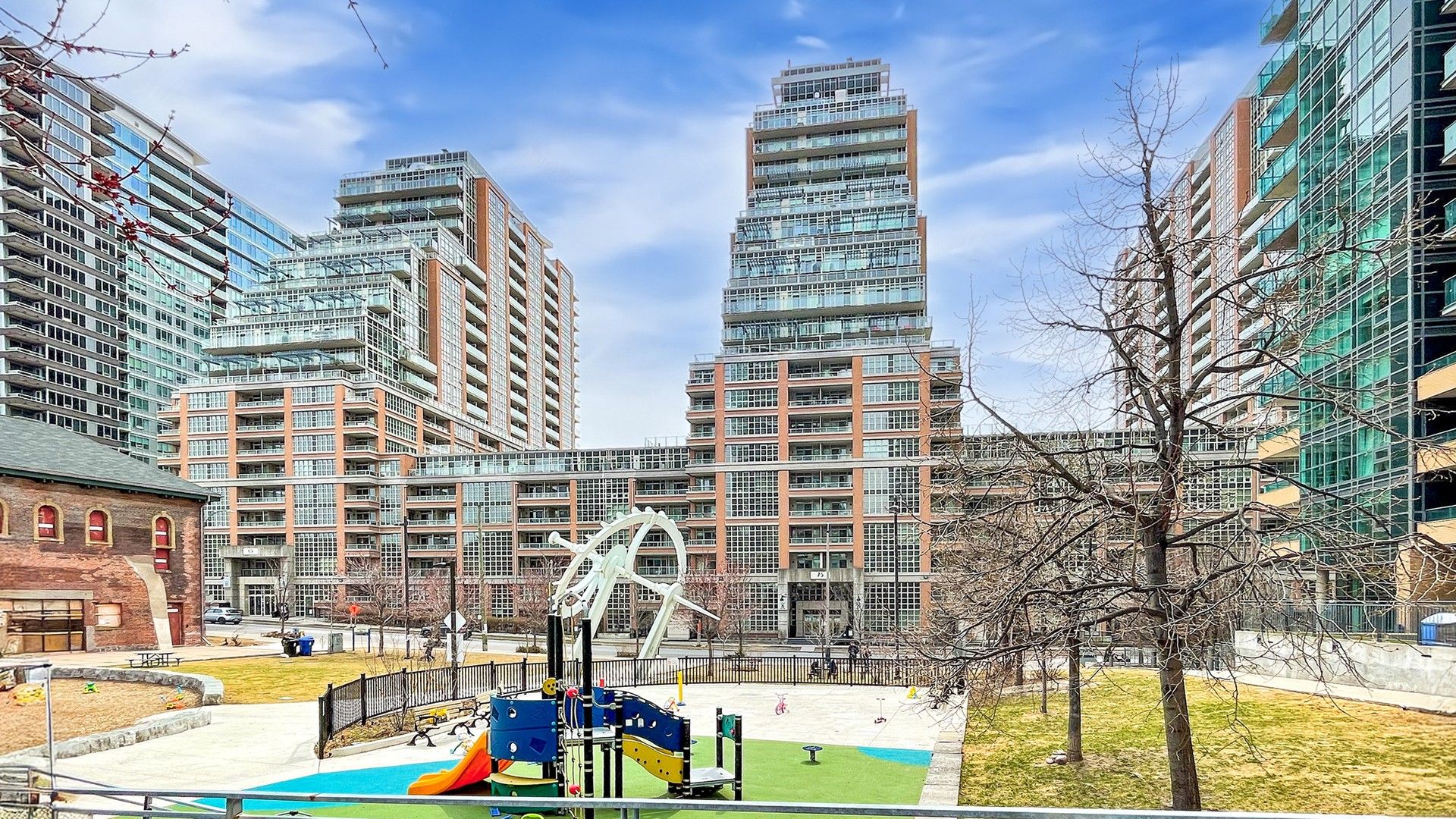$679,000
$11,000#612 - 75 East Liberty Street, Toronto, ON M6K 0A2
Niagara, Toronto,



































 Properties with this icon are courtesy of
TRREB.
Properties with this icon are courtesy of
TRREB.![]()
Welcome to this beautifully updated 719 sq ft condo in the heart of Liberty Village! Freshly painted and filled with western light, this bright and spacious 1+Den, 2-bath unit features a smart layout, a U-shaped chefs kitchen with full-sized S/S appliances and granite countertops, and brand new laminate flooring throughout. The den has a built-in closet and can be used as a second bedroom or enclosed office. The primary bedroom includes a 4-pc ensuite. Enjoy 9-ft smooth ceilings, parking, and a locker on the same floor. Indulge in world-class amenities: gym,indoor pool, sauna, golf simulator, bowling lanes, rooftop deck, games room & more. Leave the car behind steps to King St W, parks, 24hr Metro, LCBO, cafés, TTC & GO Station!
- HoldoverDays: 90
- Architectural Style: Apartment
- Property Type: Residential Condo & Other
- Property Sub Type: Condo Apartment
- GarageType: Underground
- Directions: n/a
- Tax Year: 2024
- Parking Features: Underground
- ParkingSpaces: 1
- Parking Total: 1
- WashroomsType1: 1
- WashroomsType1Level: Flat
- WashroomsType2: 1
- WashroomsType2Level: Flat
- BedroomsAboveGrade: 1
- BedroomsBelowGrade: 1
- Interior Features: Carpet Free
- Cooling: Central Air
- HeatSource: Gas
- HeatType: Forced Air
- LaundryLevel: Main Level
- ConstructionMaterials: Brick
- PropertyFeatures: Park, Public Transit
| School Name | Type | Grades | Catchment | Distance |
|---|---|---|---|---|
| {{ item.school_type }} | {{ item.school_grades }} | {{ item.is_catchment? 'In Catchment': '' }} | {{ item.distance }} |




































