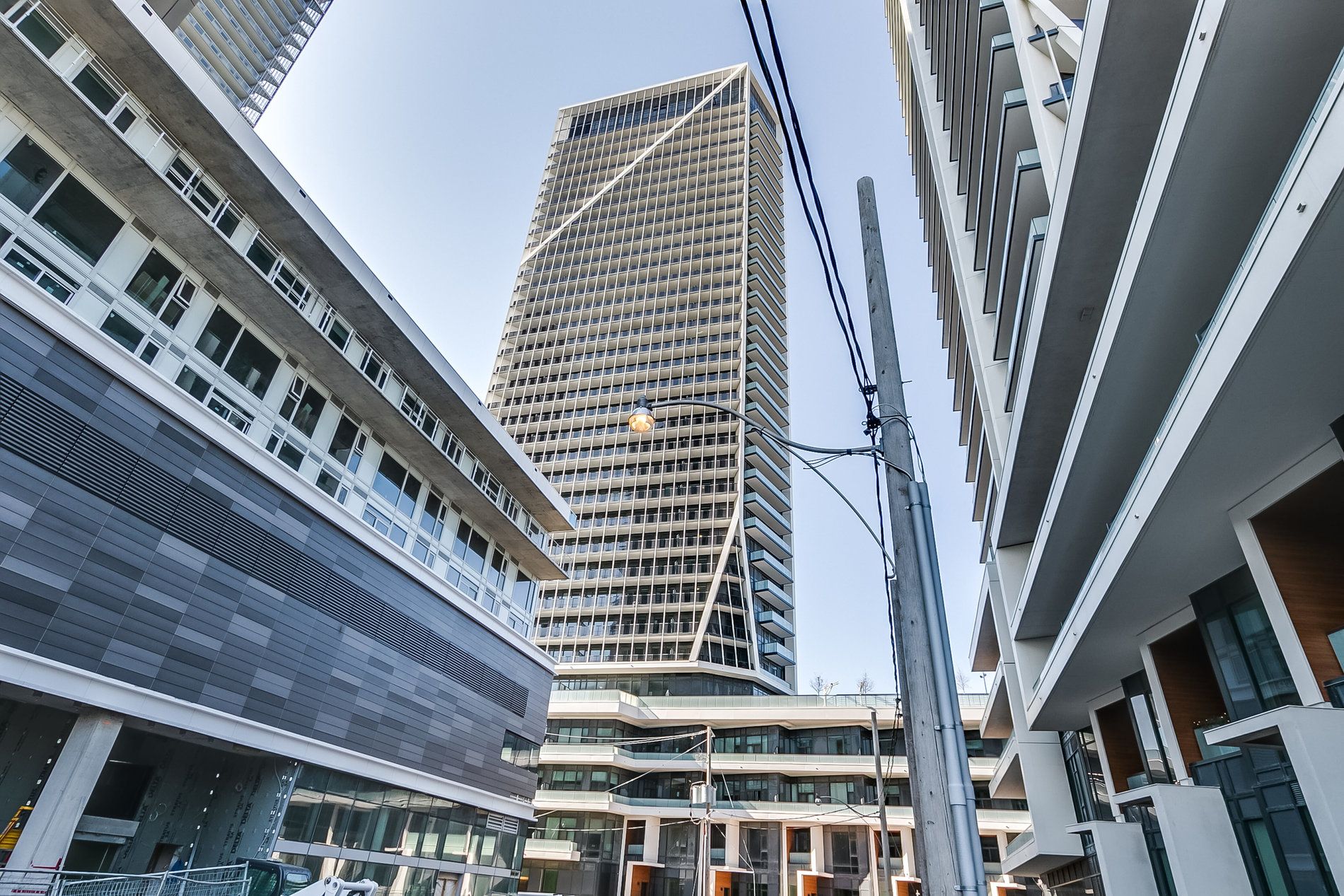$880,000
$30,000#302 - 50 Ordnance Street, Toronto, ON M6K 0C9
Niagara, Toronto,





























 Properties with this icon are courtesy of
TRREB.
Properties with this icon are courtesy of
TRREB.![]()
Welcome to Playground Condos. This 2 Bedroom + Den corner unit offers 975 sq ft of thoughtfully designed living space, featuring 2 full bathrooms including a private ensuite, and soaring 9.5 ft smooth ceilings. Bask in southeast exposure with floor-to-ceiling windows that flood the unit with natural light and showcase the CN Tower. The wraparound L-shaped balcony is ideal for morning coffee or evening entertaining, adding a seamless indoor-outdoor experience. Inside, enjoy upgraded engineered wood flooring throughout, a fully integrated modern kitchen, and a smart split-bedroom layout for ultimate privacy. Resort-style amenities include, Fully-equipped fitness centre, Outdoor pool and spa/steam room, Stylish party room and lounge areas, Theatre room, kids playroom, and multi-function studio, Guest suites, bike parking, and visitor parking Live steps from parks, cafes, transit, and all the vibrant energy.
- HoldoverDays: 90
- Architectural Style: Apartment
- Property Type: Residential Condo & Other
- Property Sub Type: Condo Apartment
- GarageType: Underground
- Directions: Go south of king unto strachan ave and east on Ordnance st.
- Tax Year: 2025
- Parking Features: Underground
- WashroomsType1: 1
- WashroomsType1Level: Flat
- WashroomsType2: 1
- WashroomsType2Level: Flat
- BedroomsAboveGrade: 2
- BedroomsBelowGrade: 1
- Interior Features: Built-In Oven, Ventilation System, Carpet Free
- Cooling: Central Air
- HeatSource: Gas
- HeatType: Forced Air
- LaundryLevel: Main Level
- ConstructionMaterials: Concrete
- Topography: Flat
- PropertyFeatures: Park, Lake/Pond, Public Transit
| School Name | Type | Grades | Catchment | Distance |
|---|---|---|---|---|
| {{ item.school_type }} | {{ item.school_grades }} | {{ item.is_catchment? 'In Catchment': '' }} | {{ item.distance }} |






























