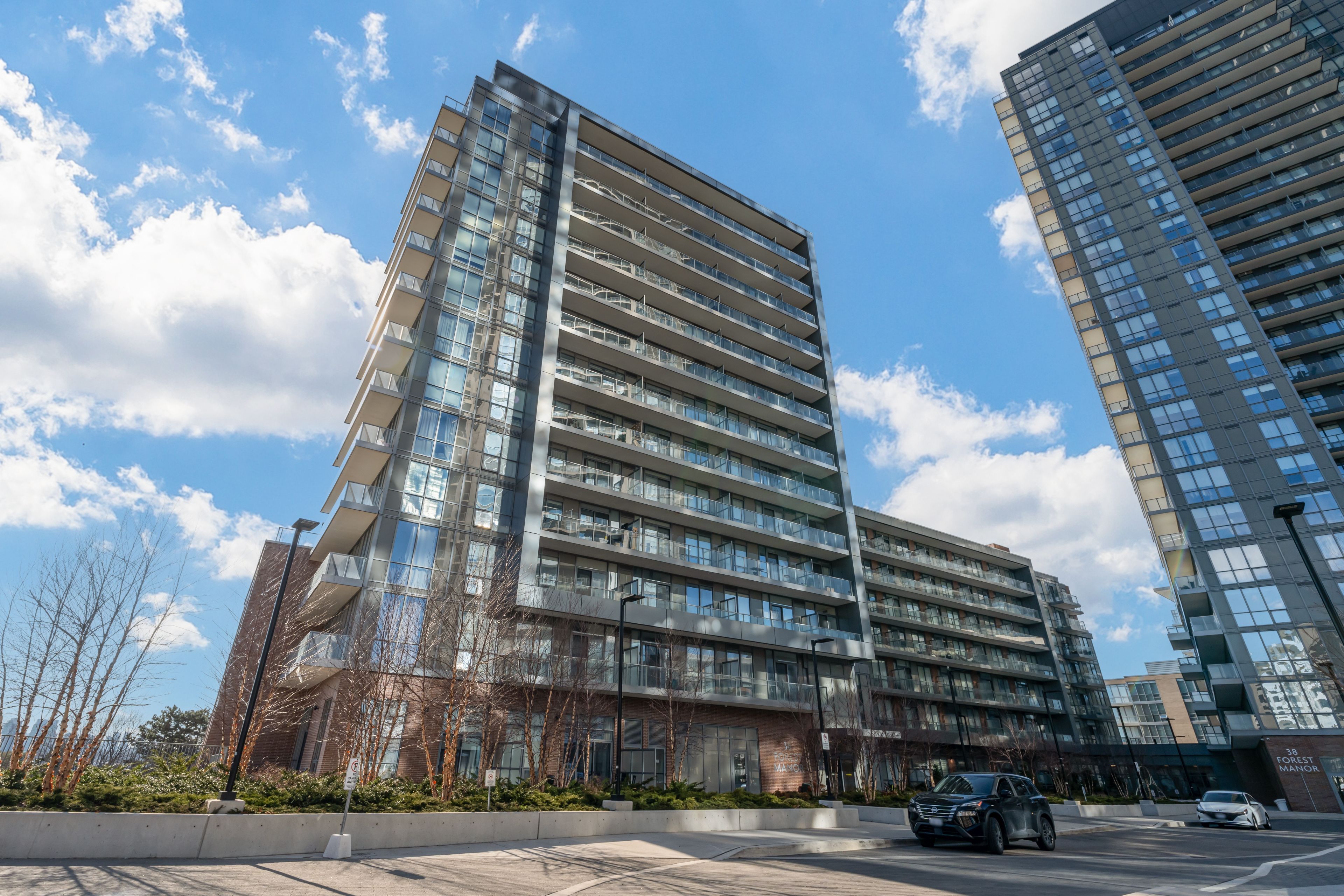$599,000
#207 - 36 Forest Manor Road, Toronto, ON M2J 0H3
Henry Farm, Toronto,






































 Properties with this icon are courtesy of
TRREB.
Properties with this icon are courtesy of
TRREB.![]()
Experience modern living at 36 Forest Manor Rd #207 a bright and spacious 1+den, 2-bath condo, one parking, with approx. 10' ceilings, floor-to-ceiling windows, sleek laminate flooring, and modern finishes throughout. The enclosed den is perfect as a second bedroom or home office, and the showstopper is the oversized west-facing terrace with unobstructed sunset views. Includes electronic blinds for added comfort and style. Enjoy resort-style amenities: 24-hour concierge, indoor pool, sauna, hot tub, fitness & yoga rooms, theatre, games room, party room, guest suite, BBQ area, dog spa, and restaurants right downstairs. Direct indoor access to FreshCo, and just steps to Don Mills subway, Fairview Mall, schools, parks, hospital, and Hwys 401/404. Style, comfort, and convenience all in one place
- HoldoverDays: 60
- Architectural Style: Apartment
- Property Type: Residential Condo & Other
- Property Sub Type: Condo Apartment
- GarageType: Underground
- Directions: DonMills/Sheppard
- Tax Year: 2024
- Parking Features: Underground
- ParkingSpaces: 1
- Parking Total: 1
- WashroomsType1: 1
- WashroomsType1Level: Main
- WashroomsType2: 1
- WashroomsType2Level: Main
- BedroomsAboveGrade: 1
- BedroomsBelowGrade: 1
- Interior Features: Built-In Oven, Carpet Free, Countertop Range
- Cooling: Central Air
- HeatSource: Other
- HeatType: Fan Coil
- ConstructionMaterials: Concrete
- Parcel Number: 769030031
- PropertyFeatures: Clear View, Electric Car Charger, Hospital, Park, Public Transit, Rec./Commun.Centre
| School Name | Type | Grades | Catchment | Distance |
|---|---|---|---|---|
| {{ item.school_type }} | {{ item.school_grades }} | {{ item.is_catchment? 'In Catchment': '' }} | {{ item.distance }} |







































