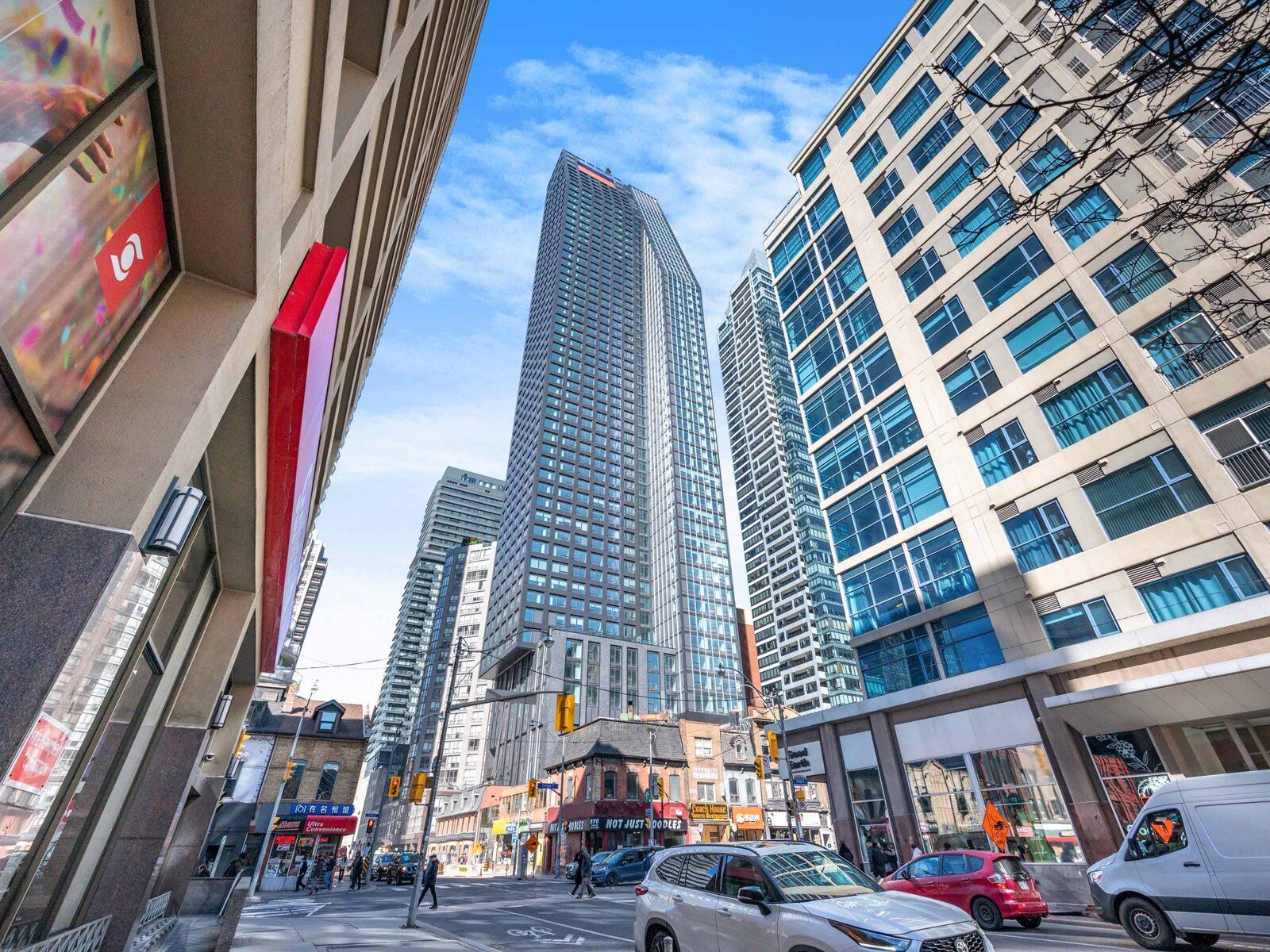$4,000
$200#2509 - 8 Wellesley Street, Toronto, ON M4Y 0J5
Bay Street Corridor, Toronto,

























 Properties with this icon are courtesy of
TRREB.
Properties with this icon are courtesy of
TRREB.![]()
Welcome to 8 Wellesley St W, a brand-new, never-occupied 3-bedroom, 2-bathroom suite in the heart of downtown Toronto. This elegantly designed residence features a spacious open-concept layout with floor-to-ceiling windows and stunning, unobstructed south-facing views. The primary bedroom includes an ensuite bathroom and ample closet space, with two additional bedrooms offering flexibility for families and professionals. Conveniently located at Yonge & Wellesley, enjoy unparalleled convenience with TTC access at your doorstep. Walking distance to the Financial District, Eaton Centre, Yorkville, the ROM, and a wide variety of dining, shopping, and entertainment options. Residents have access to premium amenities, including a 24-hour concierge, fitness centre, party/meeting rooms, and a rooftop terrace with BBQs and lounge areas. This is a rare opportunity to live in one of Torontos most vibrant and connected neighbourhoods. Simply move in and enjoy the best of urban living.
- HoldoverDays: 90
- Architectural Style: Apartment
- Property Type: Residential Condo & Other
- Property Sub Type: Condo Apartment
- GarageType: Underground
- Directions: Corner of St Nicholas & Wellesley
- Parking Features: Underground
- Parking Total: 1
- WashroomsType1: 1
- WashroomsType2: 1
- BedroomsAboveGrade: 3
- Interior Features: Built-In Oven
- Basement: Apartment
- Cooling: Central Air
- HeatSource: Gas
- HeatType: Forced Air
- ConstructionMaterials: Concrete
| School Name | Type | Grades | Catchment | Distance |
|---|---|---|---|---|
| {{ item.school_type }} | {{ item.school_grades }} | {{ item.is_catchment? 'In Catchment': '' }} | {{ item.distance }} |


























