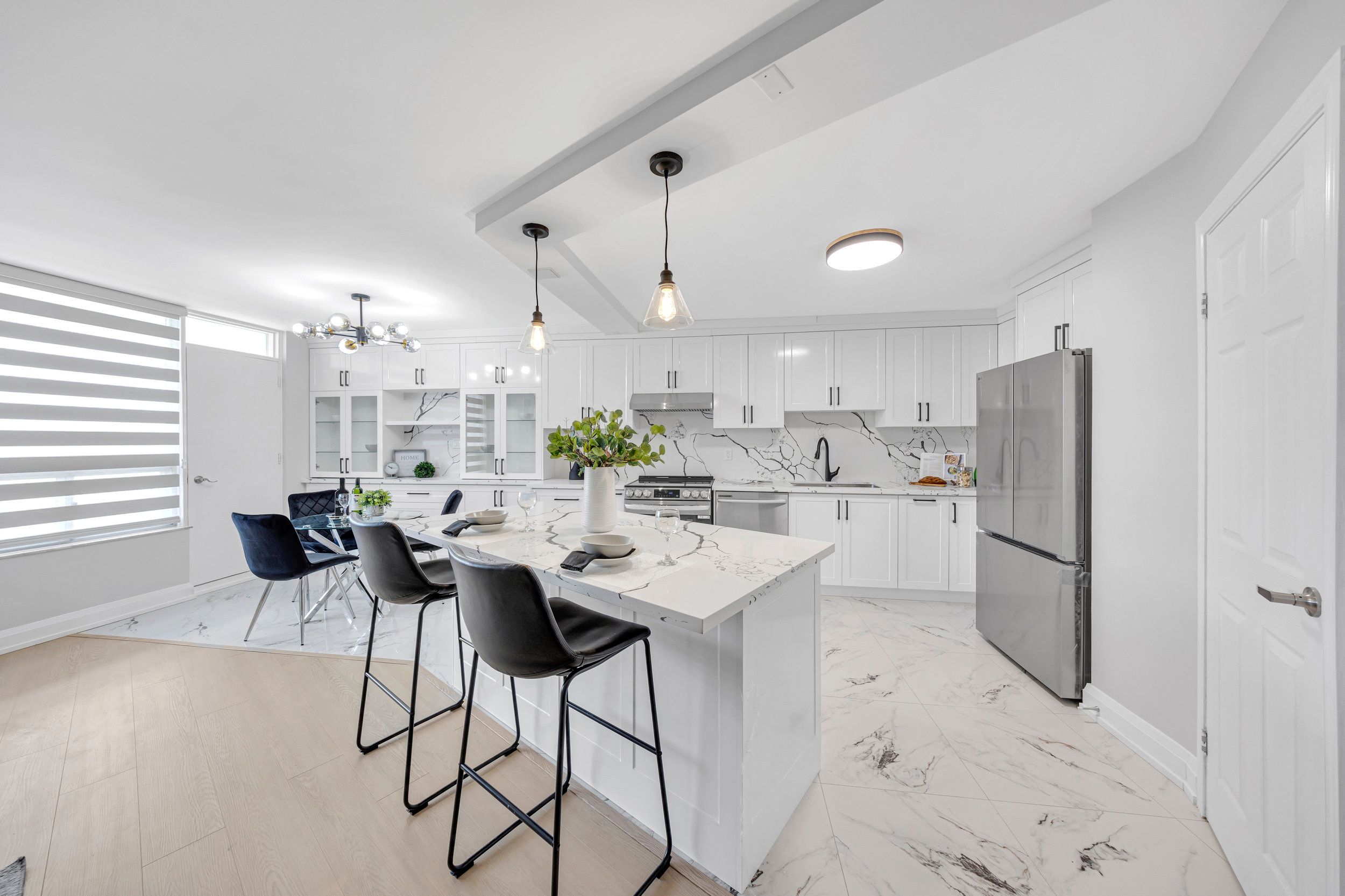$630,000
$19,999#1401 - 20 Edgecliff Golfway, Toronto, ON M3C 3A4
Flemingdon Park, Toronto,























 Properties with this icon are courtesy of
TRREB.
Properties with this icon are courtesy of
TRREB.![]()
Luxury 3-Bedroom Condo with Stunning Views & Prime Location!Welcome to elevated living in this beautifully upgraded 3-bedroom, 2-bathroom condo that perfectly blends style, comfort, and convenience. Step into a bright, open-concept layout featuring brand new waterproof vinyl flooring throughout and a modern kitchen complete with quartz countertops, a spacious island, ceramic backsplash, and stainless steel appliances.Enjoy breathtaking views of the golf course, Ismaili Centre, and Aga Khan Park & Museum from your large private balcony and every bedroom. The primary suite offers a generous walk-in closet and a private ensuite bathroom for your comfort. Additional upgrades include new zebra blinds and in-suite laundry with a full-sized washer and dryer.Building Perks & Inclusions: Low all-inclusive maintenance fees covering internet, cable, water, heat, hydro, central AC, parking & locker Convenient access to TTC, Eglinton LRT, DVP, and major highways Close to Costco, grocery stores, top-rated schools, restaurants, and places of worship Steps to recreational amenities: golf course, cricket field, tennis courts, running track & soccer field Explore the beauty of Aga Khan Park & Museum right at your doorstep. Don't miss this rare opportunity to own a move-in ready condo in one of the city's most connected and scenic neighbourhoods. Perfect for families, professionals, or anyone seeking luxury and convenience!
- HoldoverDays: 58
- Architectural Style: Apartment
- Property Type: Residential Condo & Other
- Property Sub Type: Condo Apartment
- GarageType: Underground
- Directions: South DVP
- Tax Year: 2024
- Parking Total: 1
- WashroomsType1: 1
- WashroomsType1Level: Main
- WashroomsType2: 1
- WashroomsType2Level: Main
- BedroomsAboveGrade: 3
- Interior Features: Carpet Free
- Cooling: Central Air
- HeatSource: Gas
- HeatType: Fan Coil
- ConstructionMaterials: Brick
- Parcel Number: 111460190
| School Name | Type | Grades | Catchment | Distance |
|---|---|---|---|---|
| {{ item.school_type }} | {{ item.school_grades }} | {{ item.is_catchment? 'In Catchment': '' }} | {{ item.distance }} |
























