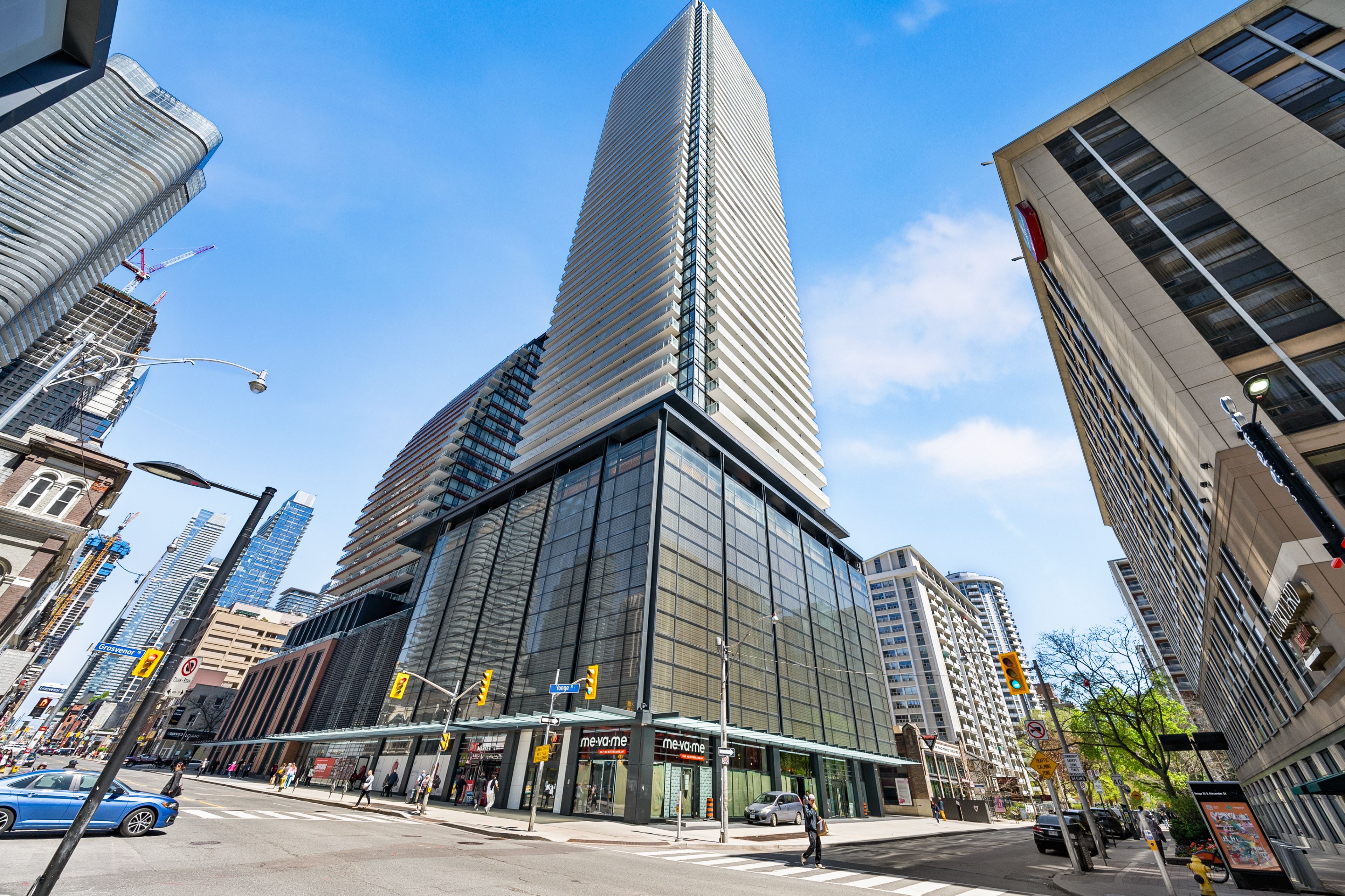$599,900
$20,100#1211 - 501 Yonge Street, Toronto, ON M4Y 0G8
Church-Yonge Corridor, Toronto,



























 Properties with this icon are courtesy of
TRREB.
Properties with this icon are courtesy of
TRREB.![]()
Experience the pinnacle of luxury living at this prestigious condo nestled within the beating heart of Toronto. This property brims with charisma, featuring 1 spacious bedroom, 1 bath & 1 Den that offers practicality and convenience. The 546 sqft of interior living space exudes charm and sophistication throughout. The south exposure with an unobstructed view guarantees tranquillity and relaxation. Embrace a lifestyle of comfort and opulence with the brilliant vistas from the generous floor-to-ceiling windows. The Unit showcases a functional Den that perfectly serves as a home office, blending privacy with w/practicality & convenience. The unit's distinct feature is a unique built-in Media/Cabinet Unit with a built-in sliding table promoting functionality and modern appeal. Steps to Subway, U of T, George Brown, Yorkville, Eaton Centre, Restaurants & Entertainment.
- HoldoverDays: 90
- Architectural Style: Apartment
- Property Type: Residential Condo & Other
- Property Sub Type: Condo Apartment
- GarageType: Underground
- Directions: just off of Yonge & Wellesley
- Tax Year: 2025
- WashroomsType1: 1
- WashroomsType1Level: Flat
- BedroomsAboveGrade: 1
- BedroomsBelowGrade: 1
- Cooling: Central Air
- HeatSource: Gas
- HeatType: Forced Air
- ConstructionMaterials: Brick
| School Name | Type | Grades | Catchment | Distance |
|---|---|---|---|---|
| {{ item.school_type }} | {{ item.school_grades }} | {{ item.is_catchment? 'In Catchment': '' }} | {{ item.distance }} |




























