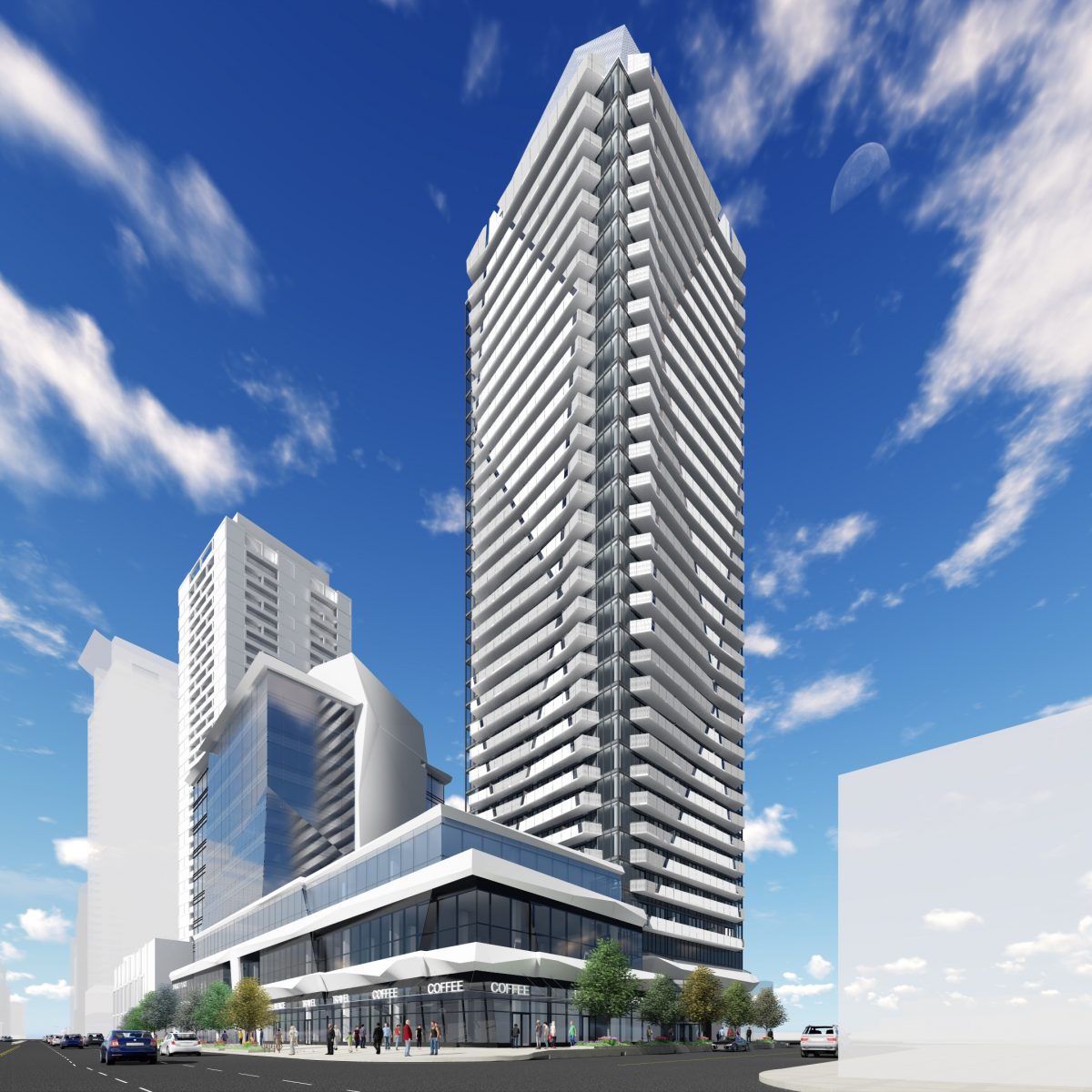$559,000
$21,000#2005 - 15 Ellerslie Avenue, Toronto, ON M2N 0L7
Willowdale West, Toronto,










 Properties with this icon are courtesy of
TRREB.
Properties with this icon are courtesy of
TRREB.![]()
Upgraded 1 Bedroom Luxury Corner Suite With South-West View and 1 Full Bathroom. West Facing Balcony. 9 Ft Smooth Ceilings Throughout. 1 Parking and 1 Storage Locker Included. Location, Location, Location! Welcome to luxury living at Ellie Condo, situated in the heart of North York Centre. This brand-new condo offers unparalleled convenience, just steps away from all public transit options and minutes from Hwy 401,400,404. Benefit from 24-hour concierge service and EV parking. This pristine one-bedroom unit boasts an upgraded backsplash and all-new stainless steel appliances. Facing West, you'll enjoy a clear view with quiet enjoyment in the busy city. The unit features an excellent layout with floor-to-ceiling windows and window coverings, providing ample natural light and privacy. Surrounded by an abundance of shops, restaurants, supermarkets, libraries, parks, and more, this condo offers amazing urban living. Don't miss out on this exceptional opportunity to enhance your lifestyle!
- HoldoverDays: 30
- Architectural Style: Apartment
- Property Type: Residential Condo & Other
- Property Sub Type: Condo Apartment
- GarageType: Underground
- Directions: Yonge / Empress
- Tax Year: 2024
- ParkingSpaces: 1
- Parking Total: 1
- WashroomsType1: 1
- BedroomsAboveGrade: 1
- Interior Features: Built-In Oven, Carpet Free
- Cooling: Central Air
- HeatSource: Gas
- HeatType: Forced Air
- LaundryLevel: Main Level
- ConstructionMaterials: Brick
| School Name | Type | Grades | Catchment | Distance |
|---|---|---|---|---|
| {{ item.school_type }} | {{ item.school_grades }} | {{ item.is_catchment? 'In Catchment': '' }} | {{ item.distance }} |











