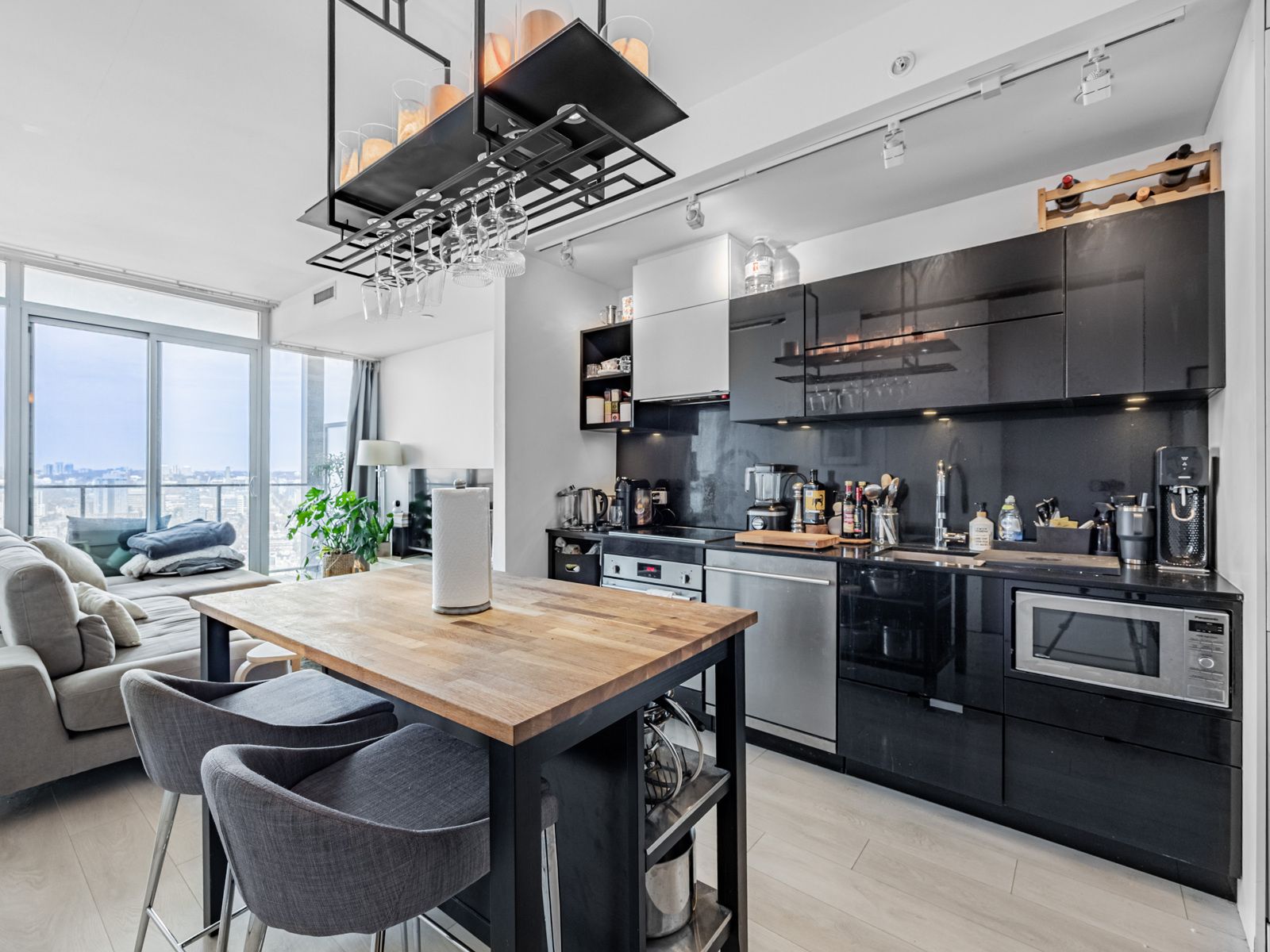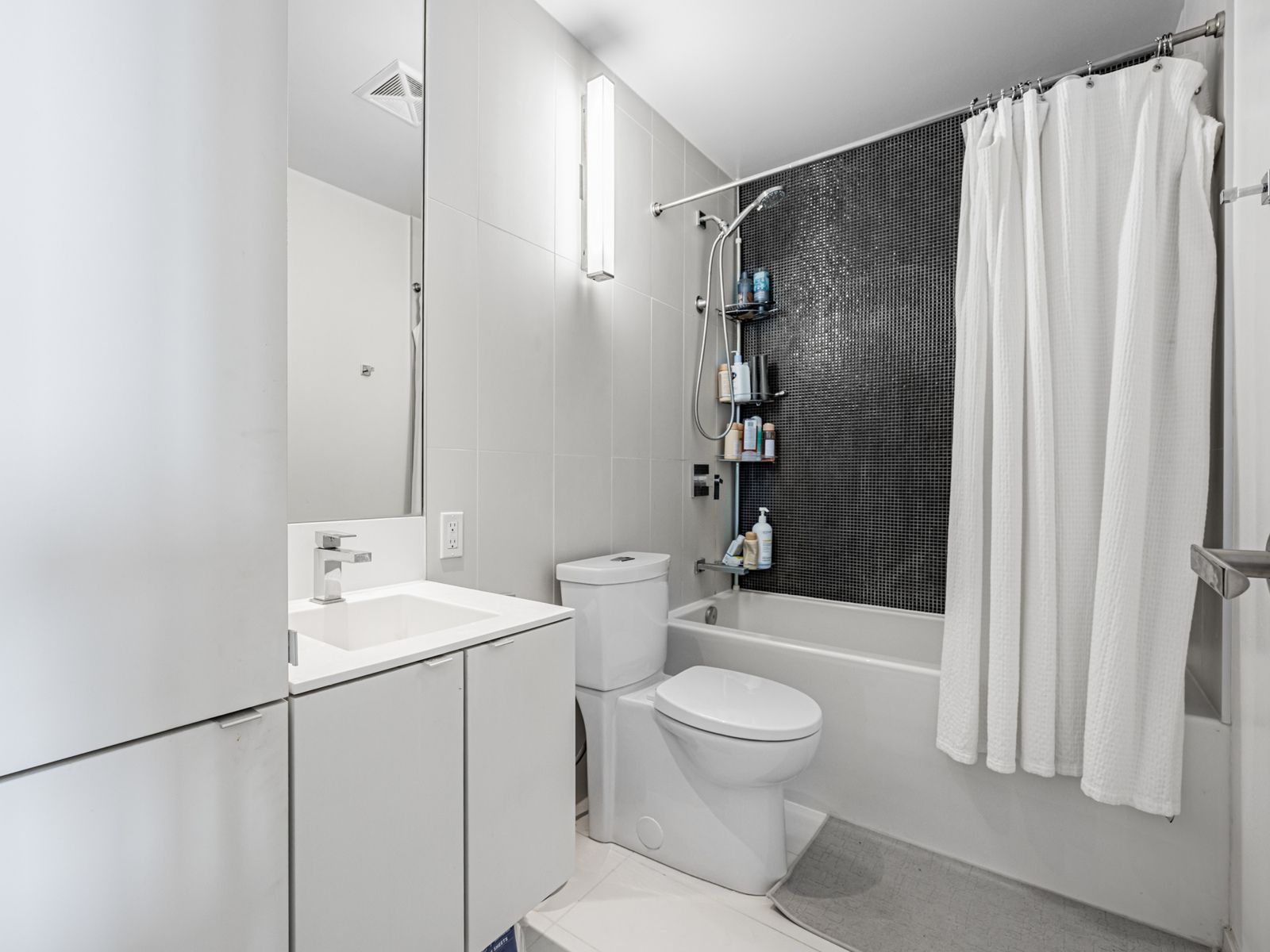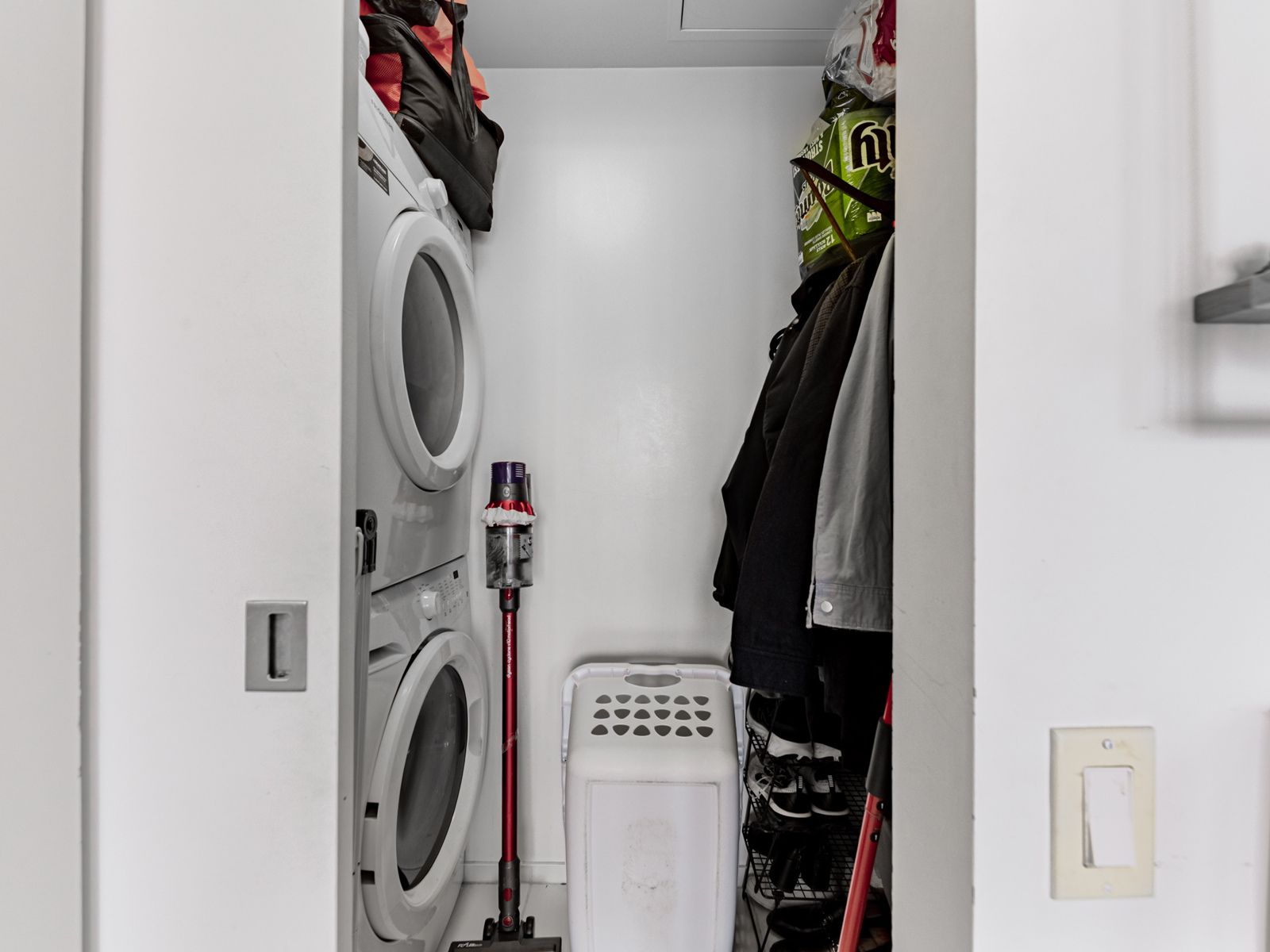$699,900
$25,000#3104 - 125 Peter Street, Toronto, ON M5V 2G9
Waterfront Communities C1, Toronto,























 Properties with this icon are courtesy of
TRREB.
Properties with this icon are courtesy of
TRREB.![]()
Elevate your lifestyle in this stunning 1+den suite soaring above Toronto's iconic skyline. Perched on the 31st floor, this efficiently designed home offers unobstructed north views, framed by floor-to-ceiling windows and a 100 sqft covered balcony ideal for serene mornings and sophisticated evenings. Located in the Entertainment District with a perfect Walk Score of 100, world-class dining, shopping, and culture are at your doorstep. Includes a premium parking spot and locker. Enjoy the building's quiet, refined atmosphere, friendly concierge staff, an immaculate gym, secure key fob access, and quick, reliable elevators. City living has never been this effortless.
- HoldoverDays: 120
- Architectural Style: Apartment
- Property Type: Residential Condo & Other
- Property Sub Type: Condo Apartment
- GarageType: Underground
- Directions: Richmond and Peter
- Tax Year: 2025
- Parking Features: Underground
- ParkingSpaces: 1
- Parking Total: 1
- WashroomsType1: 1
- BedroomsAboveGrade: 1
- BedroomsBelowGrade: 1
- Interior Features: Storage
- Cooling: Central Air
- HeatSource: Gas
- HeatType: Forced Air
- LaundryLevel: Main Level
- ConstructionMaterials: Brick
| School Name | Type | Grades | Catchment | Distance |
|---|---|---|---|---|
| {{ item.school_type }} | {{ item.school_grades }} | {{ item.is_catchment? 'In Catchment': '' }} | {{ item.distance }} |
























