$2,890
#3610 - 470 Front Street, Toronto, ON M5V 0V6
Waterfront Communities C1, Toronto,
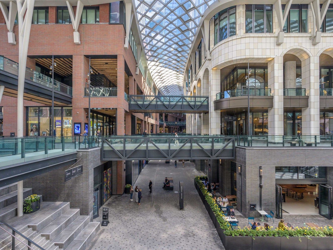
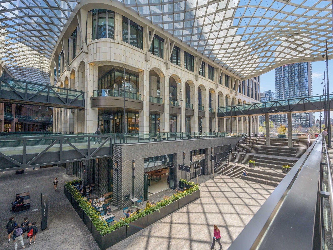
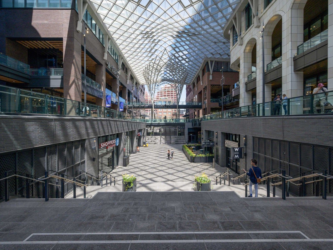
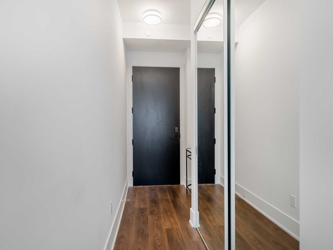
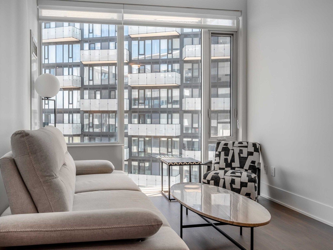
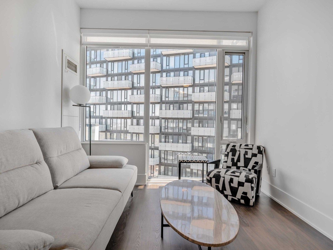
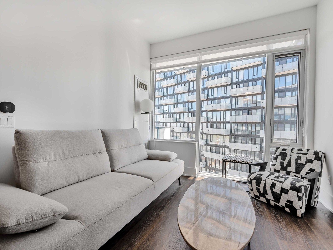
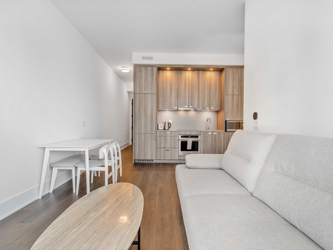
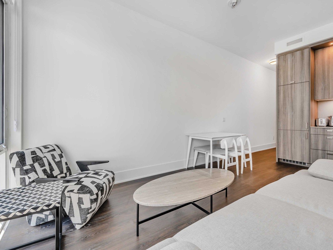
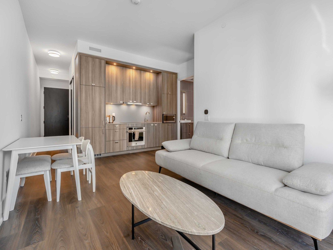
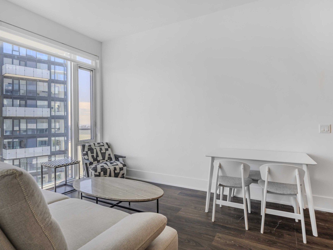
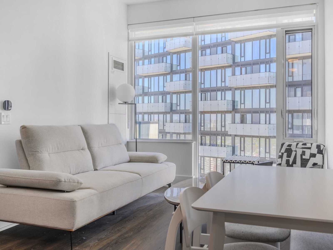
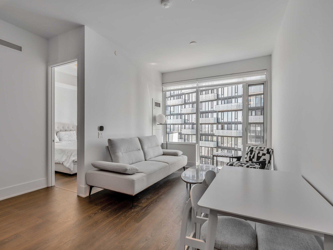

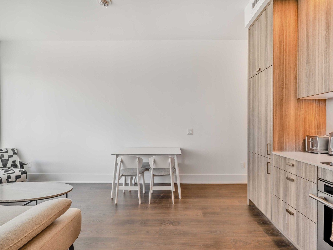
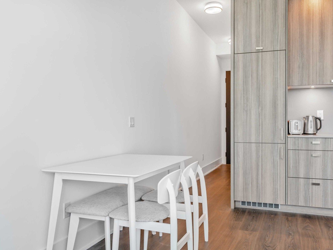
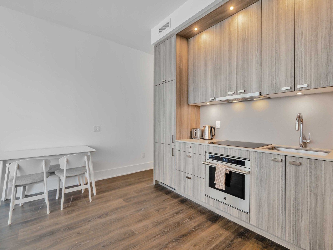
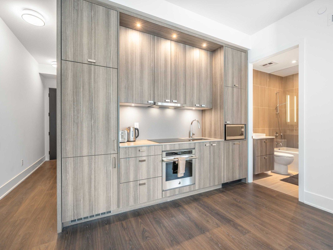
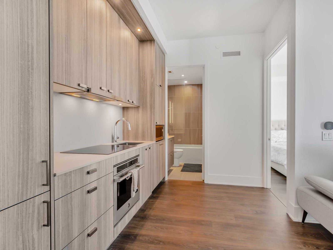
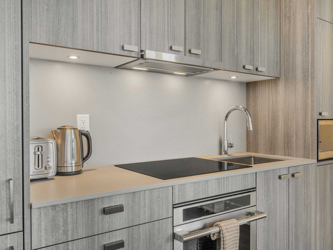
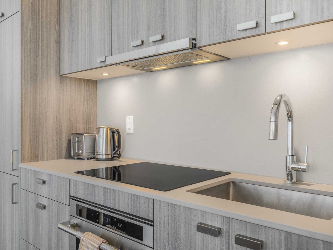
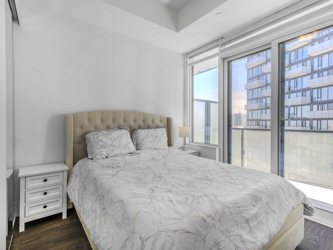
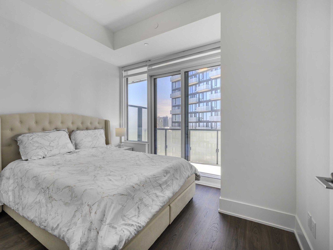
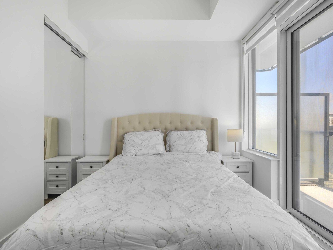
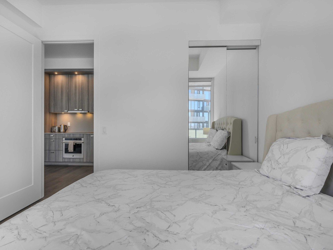
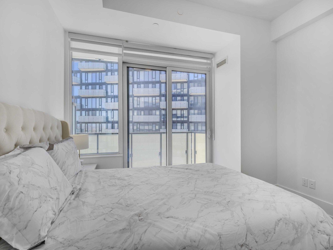
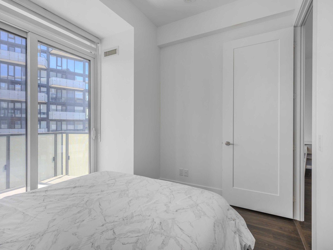
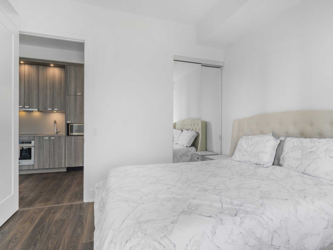
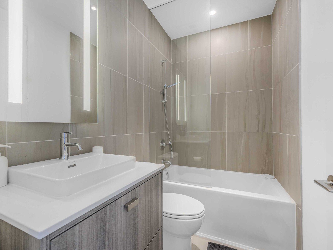
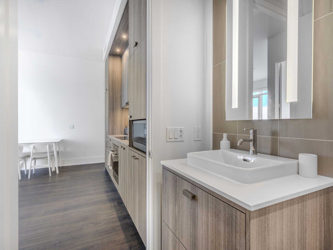
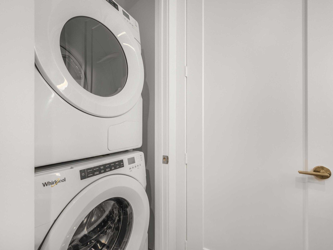
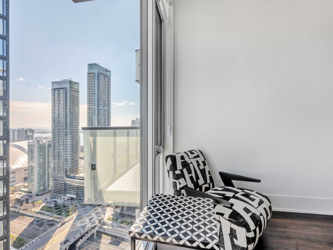
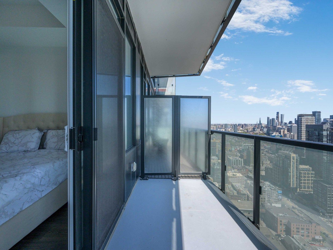
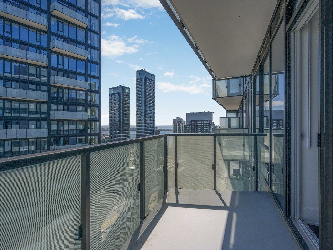
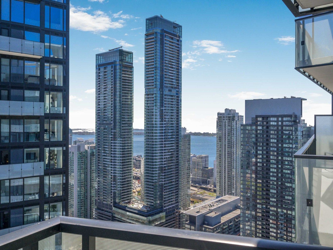
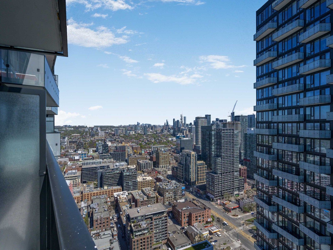
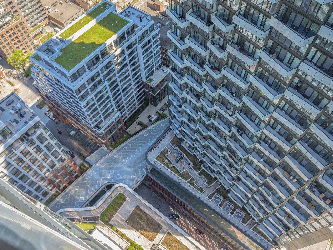
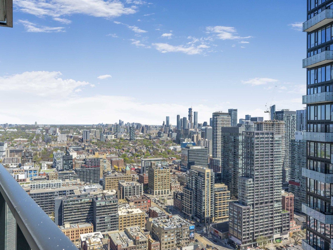
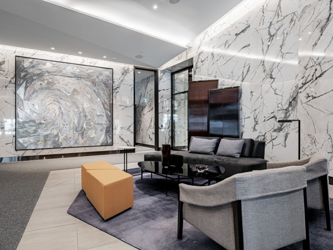
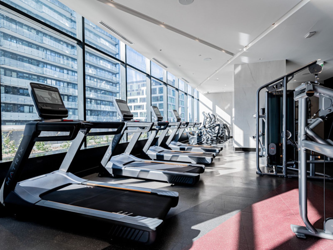

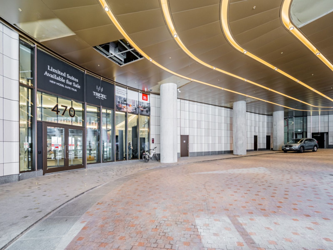
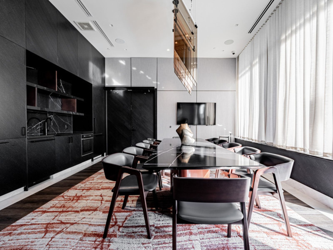
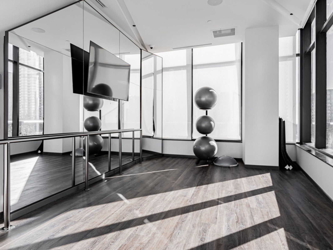
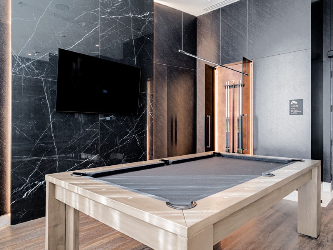
 Properties with this icon are courtesy of
TRREB.
Properties with this icon are courtesy of
TRREB.![]()
Welcome to the prestigious WELL by Tridel, a remarkable residence in Torontos most coveted neighborhood. This 1-bedroom 1-bath suite offers elevated executive living with sleek modern finishes and exceptional design. Floor-to-ceiling windows allow abundant natural light, while premium plank flooring and a chef-inspired kitchen with integrated appliances add sophistication. Enjoy world-class amenities: a stunning rooftop pool on the 39th floor, a spacious outdoor terrace, a state-of-the-art fitness center, stylish party rooms, business centres, guest suites, and more.Located in one of Toronto's most vibrant communities, The WELL brings 500,000 sq. ft. of high-end retail, boutique shopping, top-rated restaurants, and premium fitness studios right to your doorstep. Whether you're grabbing a morning coffee, hitting the gym, or dining at a five-star restaurant, everything you need is just steps away. Stroll to the CN Tower, Union Station, Scotiabank Arena, and trendy shops and cafés in The Well's dynamic commercial hub. This sophisticated urban retreat offers not only a home but a lifestyle, combining quality, design, and unparalleled convenience. Make The WELL your next address!
- HoldoverDays: 90
- Architectural Style: Apartment
- Property Type: Residential Condo & Other
- Property Sub Type: Condo Apartment
- GarageType: Underground
- Directions: Front & Spadina
- Parking Features: Underground
- ParkingSpaces: 1
- Parking Total: 1
- WashroomsType1: 1
- WashroomsType1Level: Flat
- BedroomsAboveGrade: 1
- Interior Features: Carpet Free
- Basement: None
- Cooling: Central Air
- HeatSource: Gas
- HeatType: Forced Air
- ConstructionMaterials: Brick, Concrete
- Parcel Number: 770220378
- PropertyFeatures: Park, Public Transit, Clear View
| School Name | Type | Grades | Catchment | Distance |
|---|---|---|---|---|
| {{ item.school_type }} | {{ item.school_grades }} | {{ item.is_catchment? 'In Catchment': '' }} | {{ item.distance }} |

