$2,450
$50#4201 - 11 Yorkville Avenue, Toronto, ON M4W 1L2
Annex, Toronto,
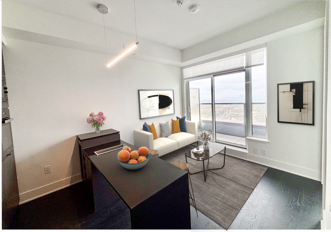
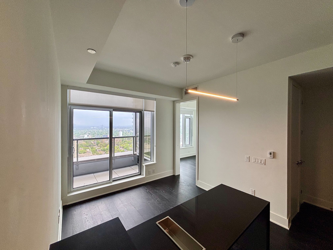
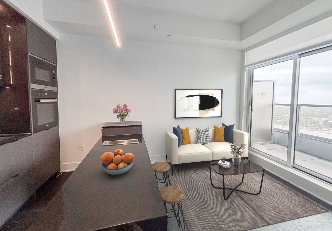

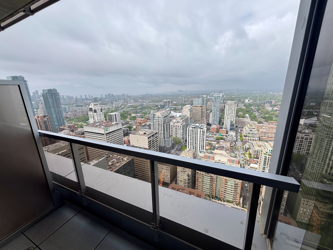
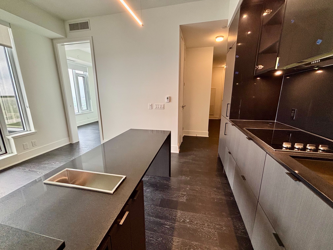
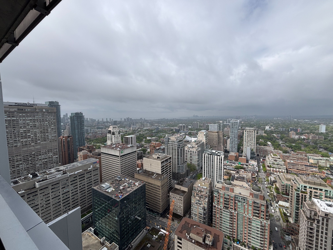
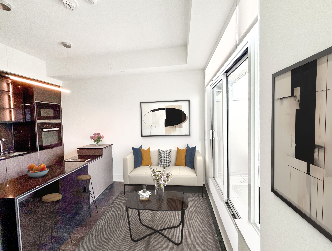
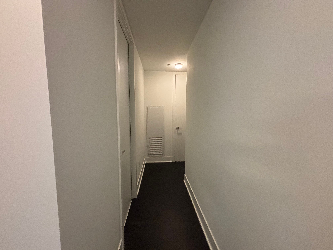
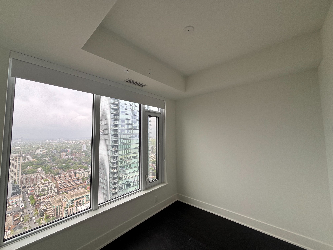
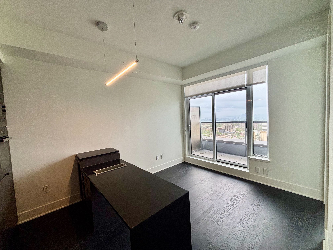
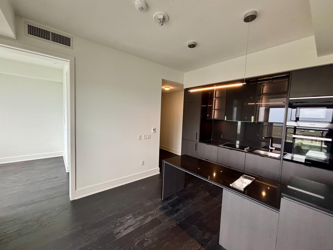
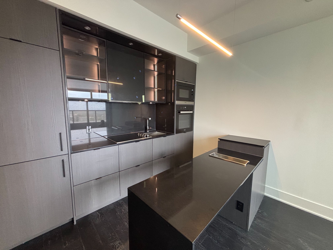
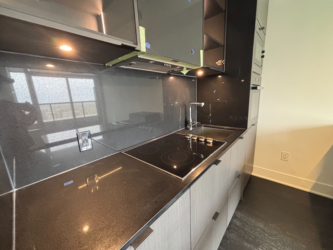
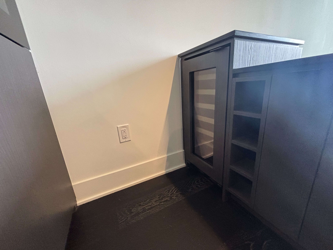
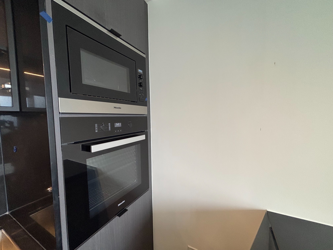
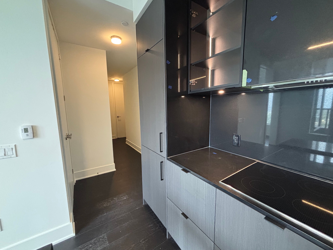
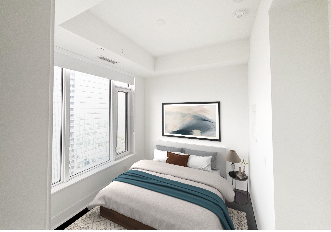
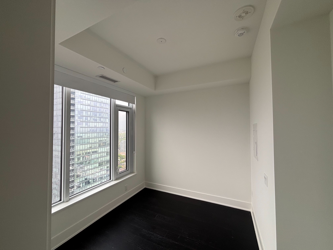
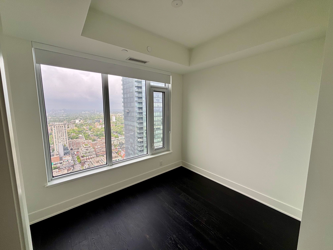
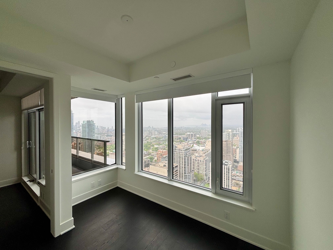
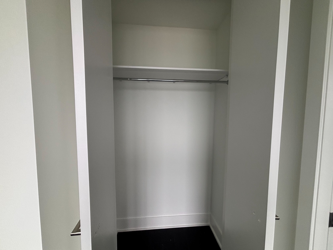
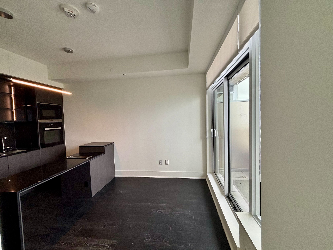
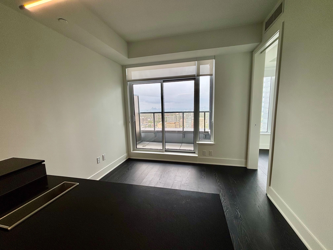
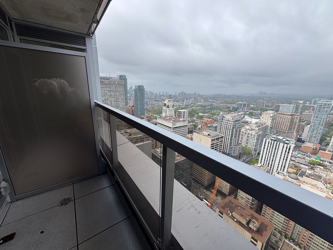
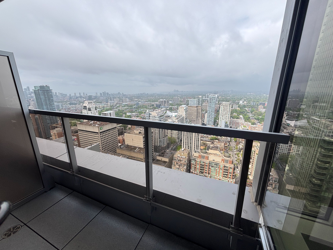
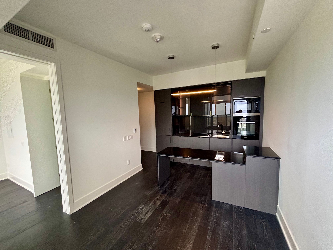
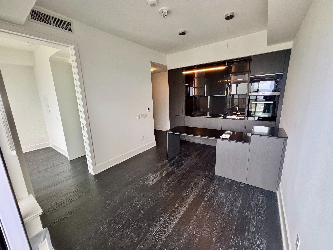
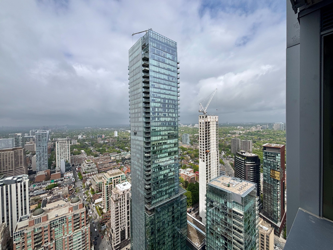
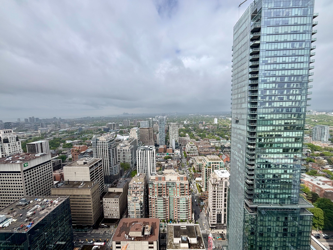

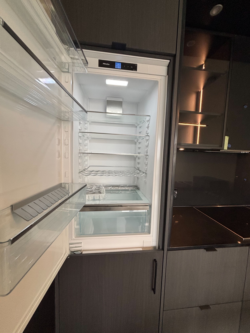
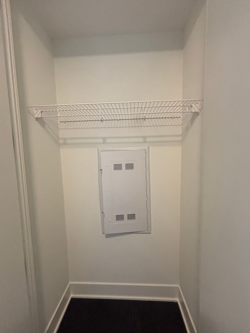

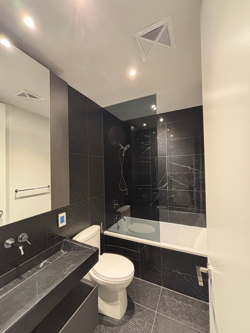
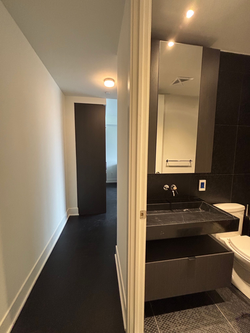
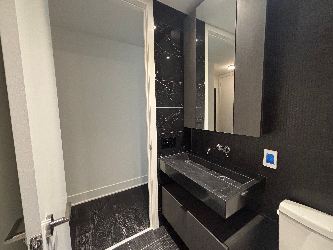
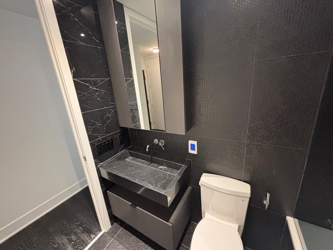
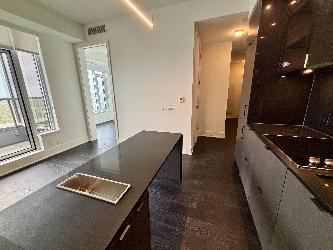
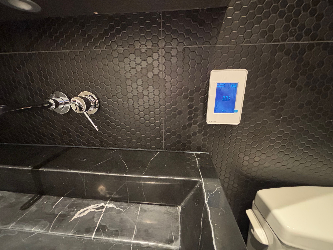
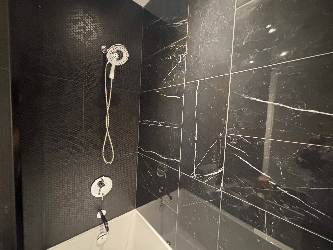
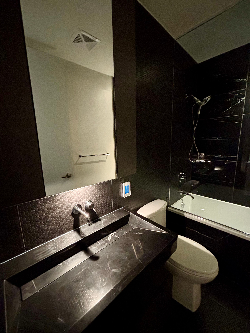
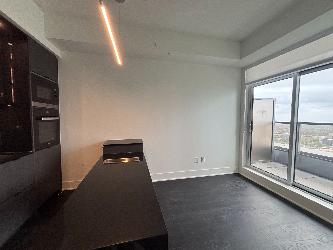
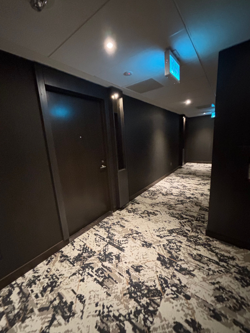
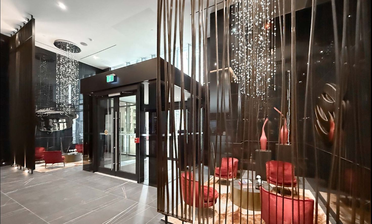
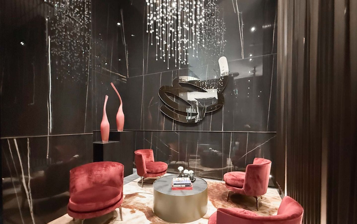
 Properties with this icon are courtesy of
TRREB.
Properties with this icon are courtesy of
TRREB.![]()
Experience sophisticated urban living on the 42nd floor at 11 Yorkville, one of Toronto's most prestigious addresses. This beautifully designed 1-bedroom, 1-bathroom suite in the heart of the city's iconic Yorkville neighbourhood. The open-concept layout features large windows that bathe the space in natural light and stunning west facing city and lake views for amazing sunsets. Elegant finishes and thoughtful design details create a refined yet comfortable atmosphere ideal for both relaxing and entertaining. The sleek gourmet kitchen is outfitted with premium cabinetry, high-end built-in appliances, large wine fridge and stylish countertops, perfect for modern living. HEATED bathroom floors for the ultimate in luxury. Developed by RioCan, Metropia, and Capital Developments, 11 Yorkville offers world-class amenities: a dramatic double-height lobby with 24-hour concierge, state-of-the-art fitness centre with spa facilities, an infinity-edged indoor/outdoor pool, rooftop Zen Garden, BBQ lounge, piano and wine dining rooms, and the exclusive Bordeaux lounge. Located steps from Toronto's top boutiques Hermes, Chanel, Louis Vuitton, Tiffany & Co. and surrounded by world-class dining, the ROM, art galleries, and TTC access, this address delivers true luxury and convenience. The University of Toronto is also just minutes away. This is a rare opportunity to rent in a landmark building that defines upscale city living. Welcome to 11 Yorkville where elegance meets everyday ease.
- Architectural Style: Apartment
- Property Type: Residential Condo & Other
- Property Sub Type: Condo Apartment
- GarageType: Underground
- Directions: South side of Yorkville Ave
- WashroomsType1: 1
- BedroomsAboveGrade: 1
- Interior Features: Carpet Free
- Basement: None
- Cooling: Central Air
- HeatSource: Gas
- HeatType: Forced Air
- ConstructionMaterials: Concrete
| School Name | Type | Grades | Catchment | Distance |
|---|---|---|---|---|
| {{ item.school_type }} | {{ item.school_grades }} | {{ item.is_catchment? 'In Catchment': '' }} | {{ item.distance }} |

