$2,100
#207 - 117 Broadway Avenue, Toronto, ON M4P 1V3
Mount Pleasant West, Toronto,
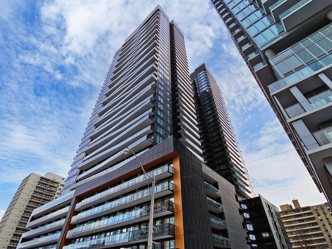
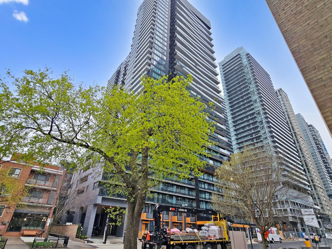
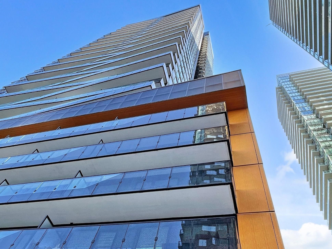
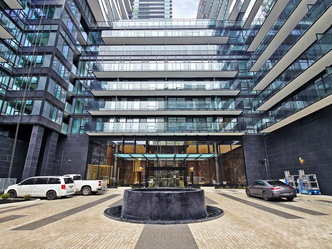
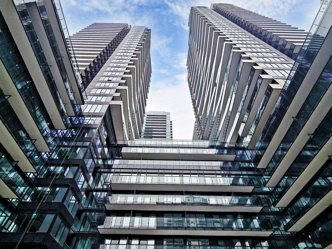
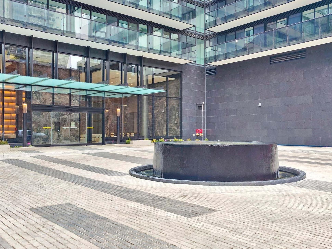
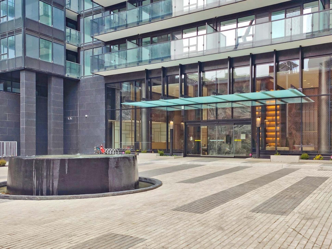
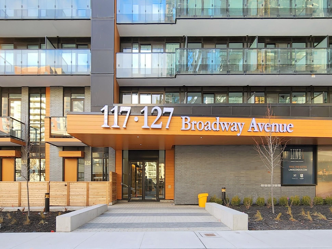
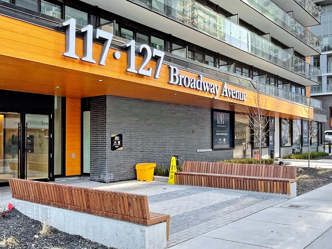
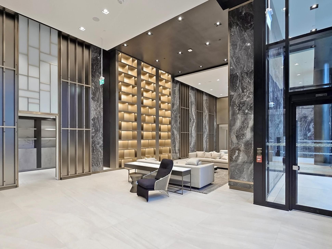
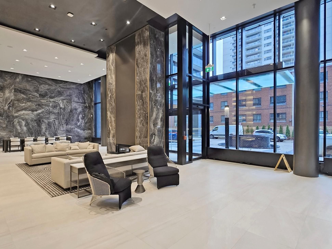
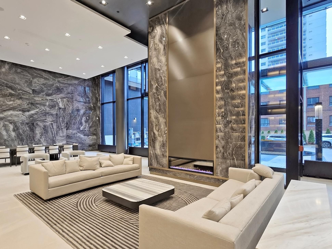
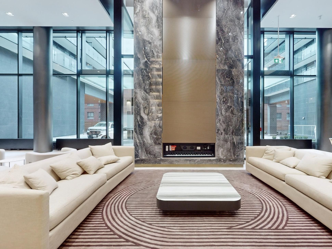
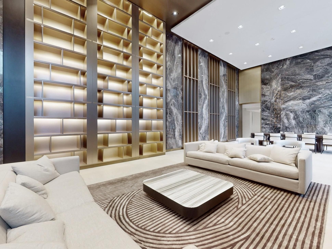
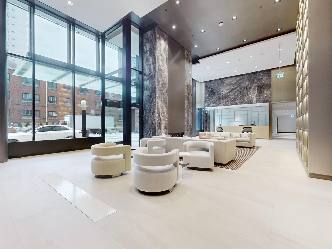
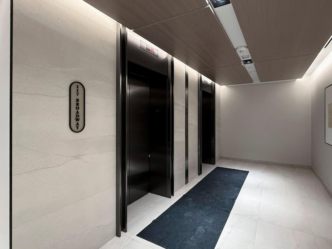
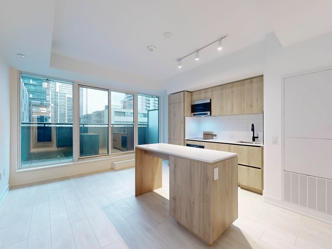
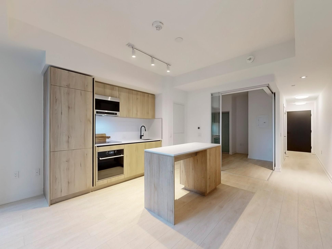
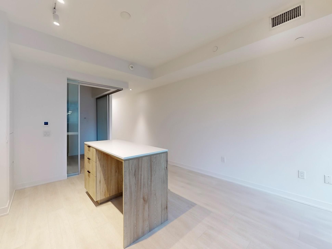
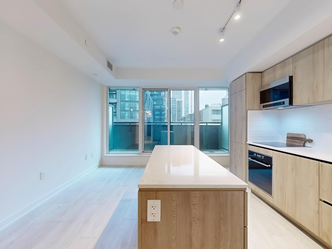
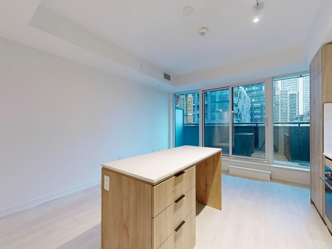
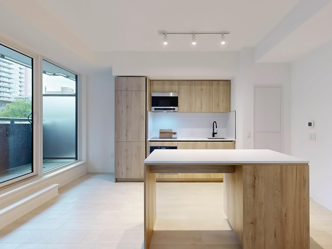
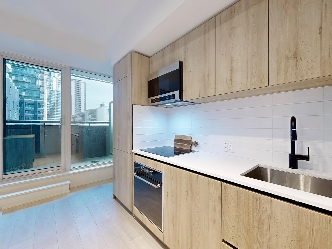
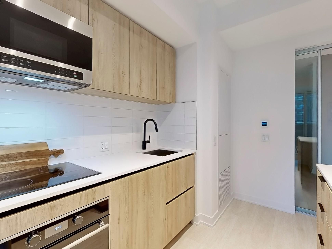

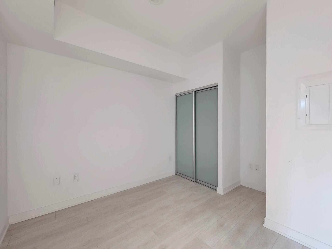
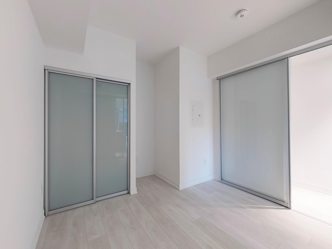
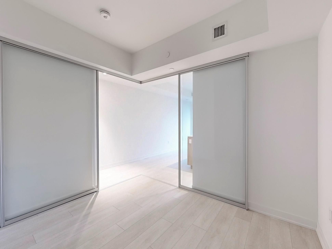
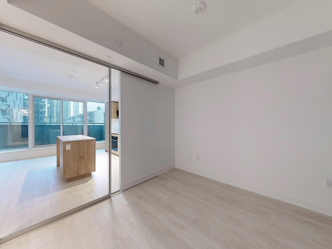
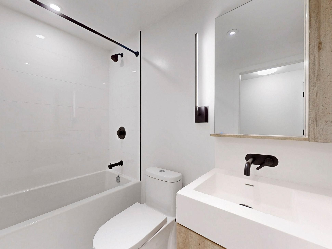
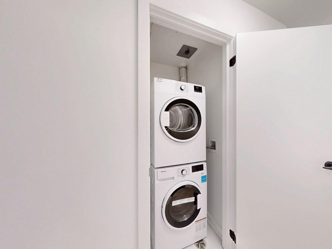
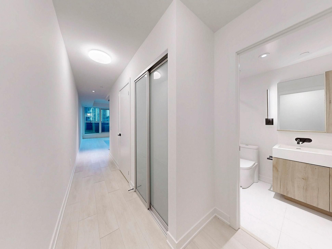
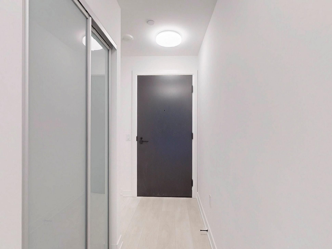
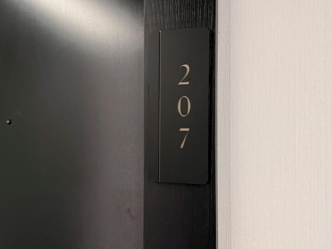
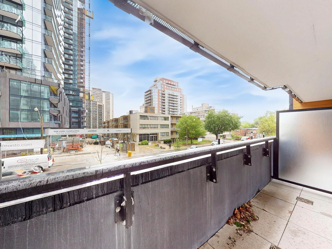
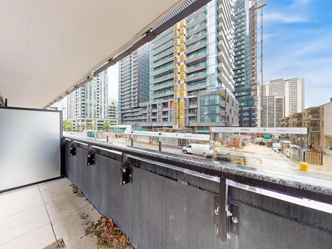
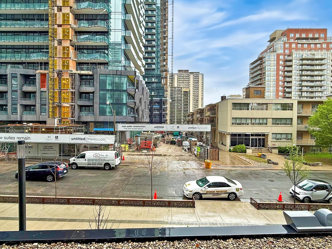
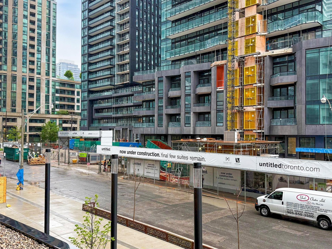
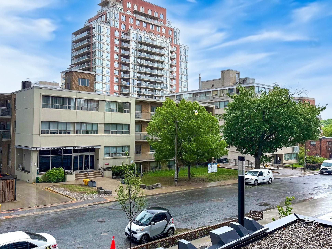

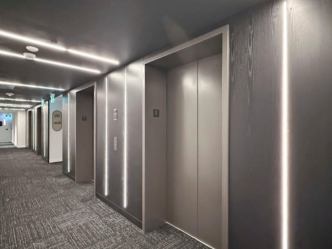
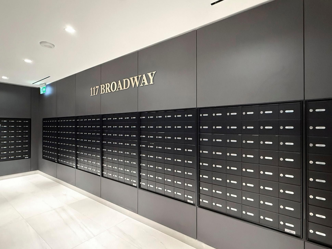
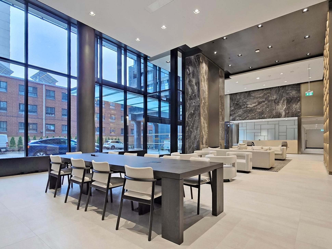
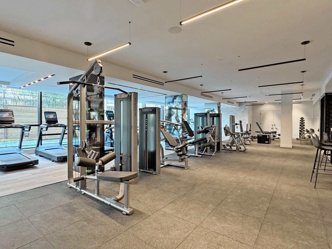
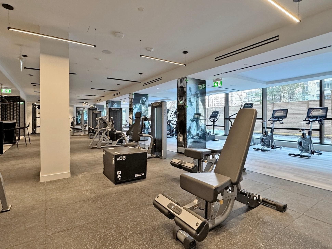
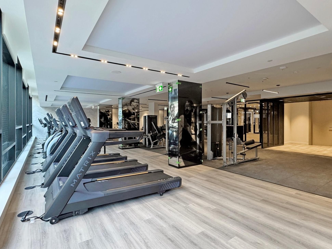
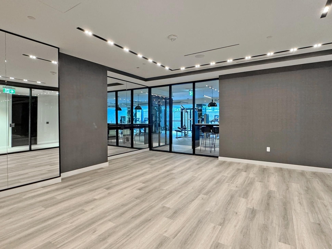
 Properties with this icon are courtesy of
TRREB.
Properties with this icon are courtesy of
TRREB.![]()
Line 5 Luxury Living with Unmatched Connectivity & Student-Focused Safety. Positioned at the heart of midtown Toronto, just steps from Eglington Subway Station and the new Crosstown LRT, Line 5 offers unparalleled access to top universities, business hubs, and city life all without the need for a car. Designed for Peace of Mind & Premium Living: 24-Hour Concierge & Secure Building Access. Parcel Room with Hot & Cold Food Storage. Fitness & Wellness Studios (Yoga, Steam & Sauna). Pet Spa & Spa Lounge. Curated Social & Study Spaces: 7th Floor - Party Lounge, Outdoor Firepit & Theatre. Art Studio for creative escape. 9th Floor - Social Club: Co-working by day, networking by night, Outdoor BBQ & Dining Lounge, Library Lounge for focused study, Outdoor Games Lounge. Walking Distance To Premium Dining, Shopping, Parks & Entertainment Options, With Close Proximity To Great Schools & All Urban Conveniences. This Exceptional Unit Is Perfect For Professionals Or Anyone Seeking A Sophisticated Urban Lifestyle In One Of Toronto's Most Vibrant Communities. Whether investing in your child's future or securing a stylish city home, Line 5 offers a sophisticated, secure, and community-driven environment perfect for students and young professionals alike.
- HoldoverDays: 30
- Architectural Style: Apartment
- Property Type: Residential Condo & Other
- Property Sub Type: Condo Apartment
- GarageType: Underground
- Directions: S side Broadway W of Mount Pleasant
- Parking Features: Underground
- WashroomsType1: 1
- WashroomsType1Level: Flat
- BedroomsAboveGrade: 1
- Interior Features: Built-In Oven, Carpet Free, Countertop Range
- Basement: None
- Cooling: Central Air
- HeatSource: Other
- HeatType: Fan Coil
- LaundryLevel: Main Level
- ConstructionMaterials: Concrete
- PropertyFeatures: Public Transit, Rec./Commun.Centre, School
| School Name | Type | Grades | Catchment | Distance |
|---|---|---|---|---|
| {{ item.school_type }} | {{ item.school_grades }} | {{ item.is_catchment? 'In Catchment': '' }} | {{ item.distance }} |

