$2,700
$250#517 - 591 Sheppard Avenue, Toronto, ON M2K 0G2
Bayview Village, Toronto,
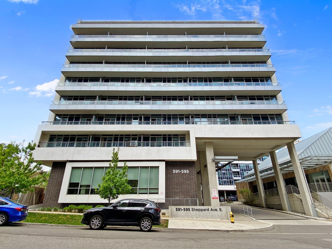
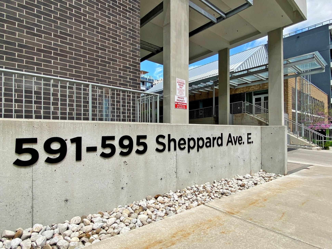
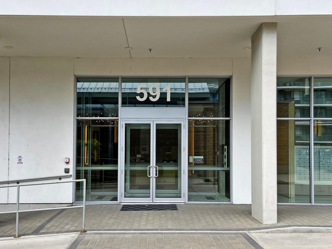
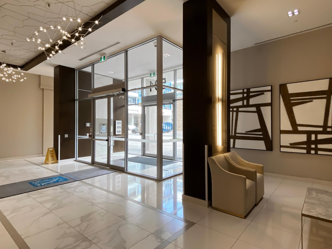
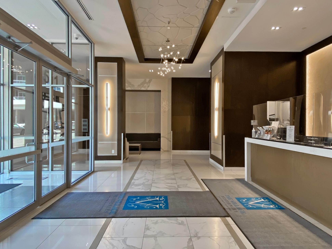
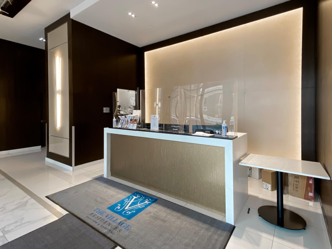
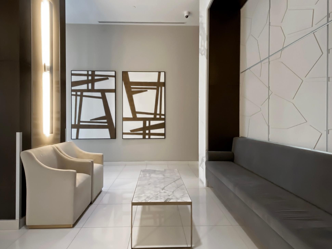
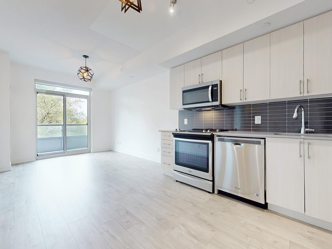
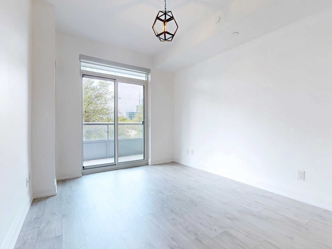
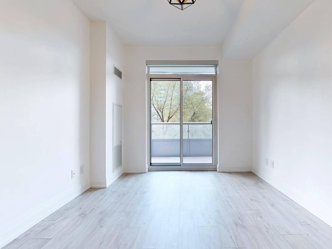
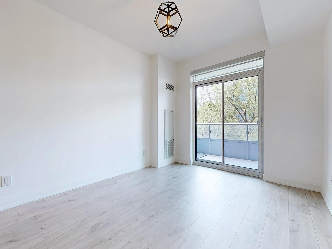
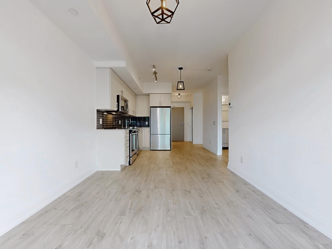
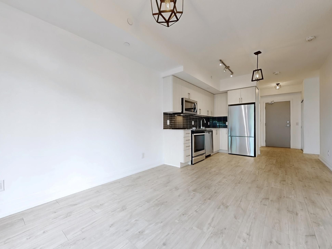
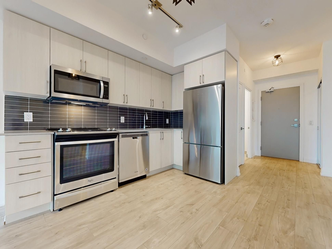
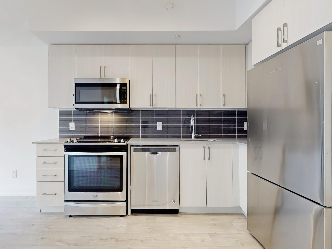
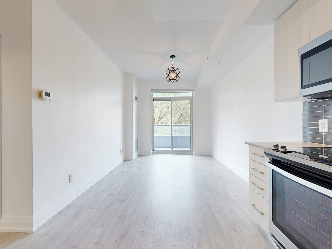
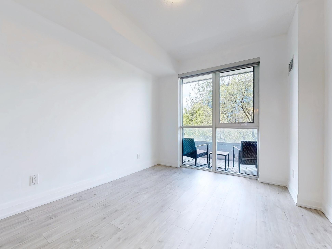
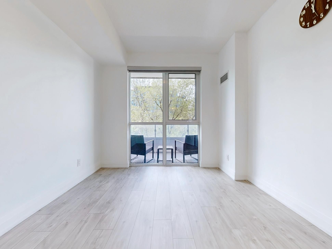
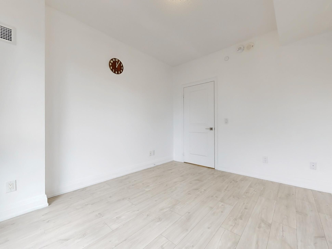
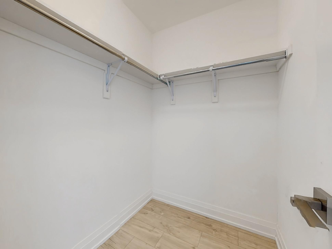
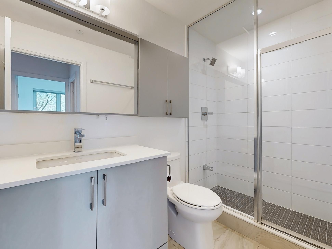
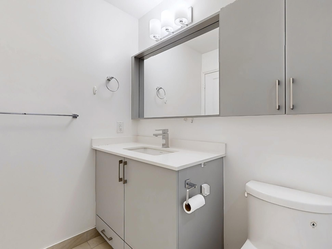
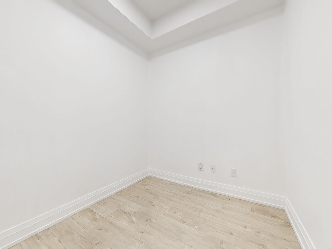
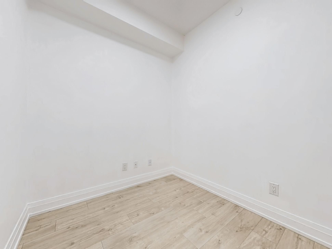
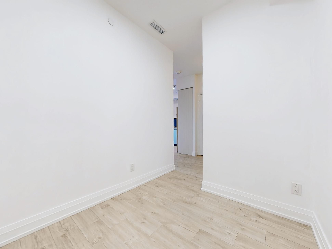
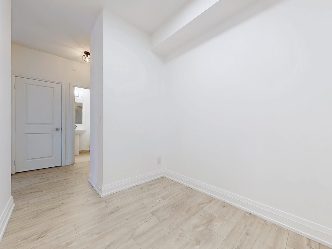
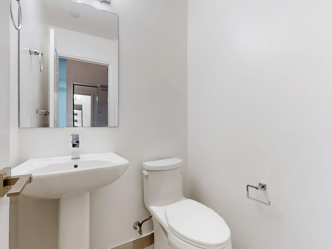
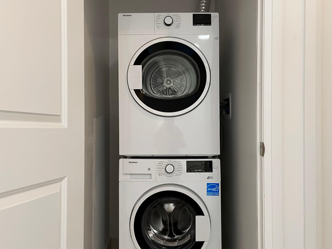
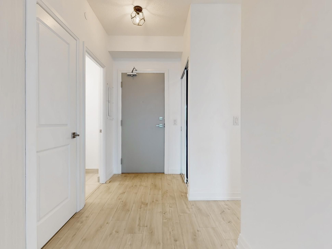
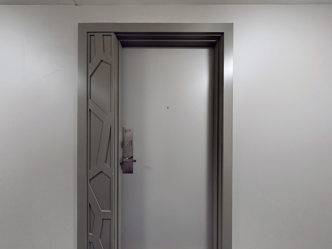
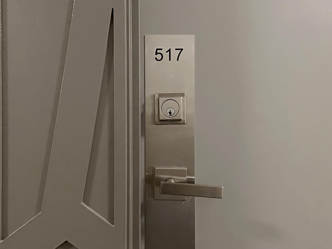
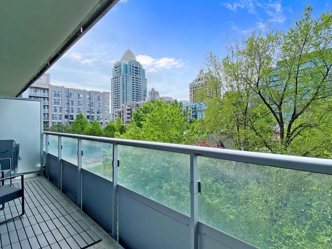
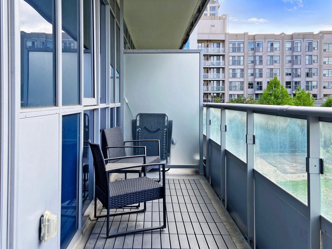
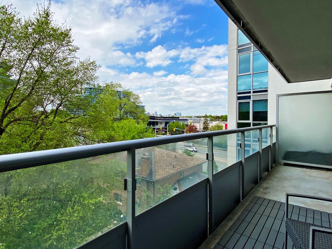
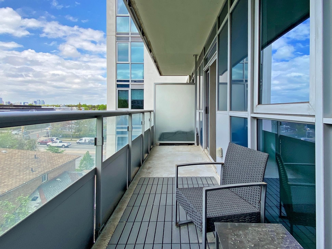

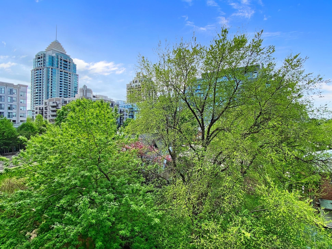
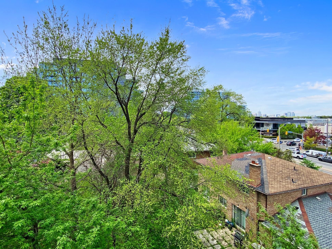
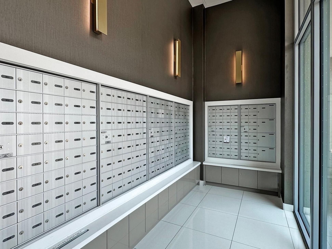
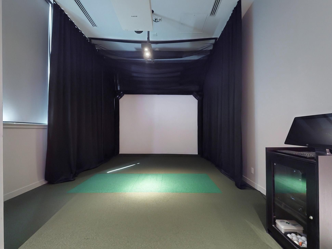
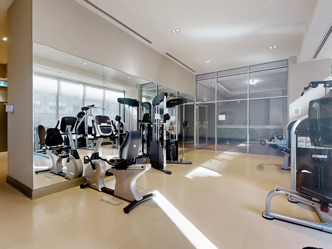
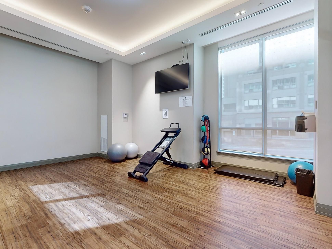
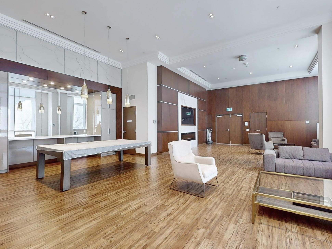
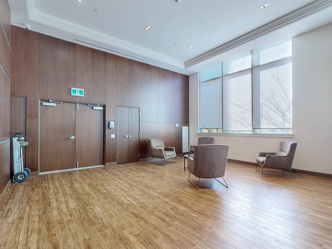
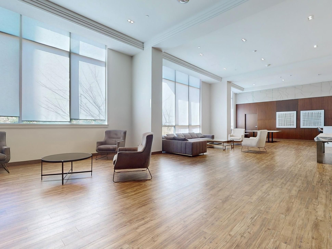
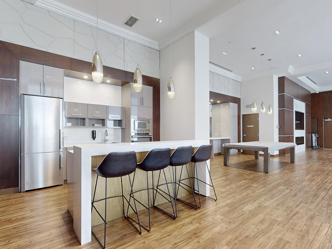
 Properties with this icon are courtesy of
TRREB.
Properties with this icon are courtesy of
TRREB.![]()
Welcome to The Village Residences! This stunning 1+1 bedroom, 1.5 bathroom condo boasts 662 sq.ft. of perfectly designed living space plus an 85 sq.ft. balcony with west-facing views of mature tree lines, providing peace and privacy. The unit features a functional and efficient layout with no wasted space, a spacious den that can easily be converted into a second bedroom, and a walk-in closet attached to the master bedroom. Freshly painted, professionally cleaned, and fully vacantit's move-in ready! Enjoy modern finishes with floor-to-ceiling windows, 9-foot ceilings, and a sleek kitchen equipped with stainless steel appliances, quartz countertops, and a stylish backsplash. Located steps from Bayview Village Shopping Centre, Bayview Subway Station, YMCA, and Loblaws, with easy access to Highway 401. The building includes top amenities like a 24-hour concierge, rooftop terrace, gym, party room, and golf simulator. (Some images have been virtually staged to help visualize the potential of the space. Virtually staged photos are marked with a "Virtual Staging" label in the bottom right corner.)
- HoldoverDays: 90
- Architectural Style: Apartment
- Property Type: Residential Condo & Other
- Property Sub Type: Condo Apartment
- GarageType: Underground
- Directions: weat
- Parking Features: Underground
- ParkingSpaces: 1
- Parking Total: 1
- WashroomsType1: 1
- WashroomsType2: 1
- BedroomsAboveGrade: 1
- BedroomsBelowGrade: 1
- Interior Features: None
- Basement: None
- Cooling: Central Air
- HeatSource: Gas
- HeatType: Fan Coil
- LaundryLevel: Main Level
- ConstructionMaterials: Concrete, Other
| School Name | Type | Grades | Catchment | Distance |
|---|---|---|---|---|
| {{ item.school_type }} | {{ item.school_grades }} | {{ item.is_catchment? 'In Catchment': '' }} | {{ item.distance }} |

