$8,500
#Ph01 - 10 Navy Wharf Court, Toronto, ON M5V 3V2
Waterfront Communities C1, Toronto,
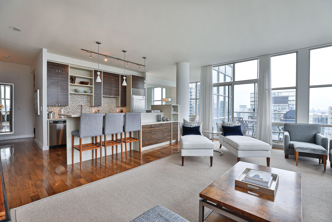
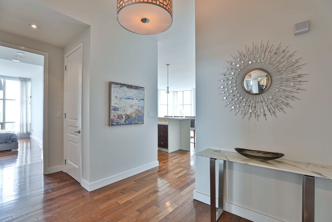
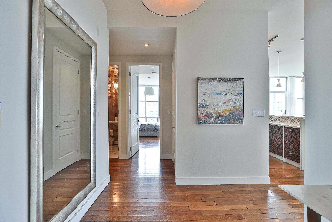
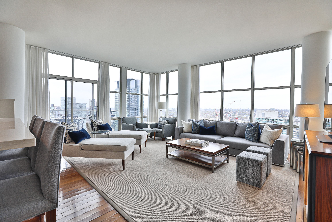
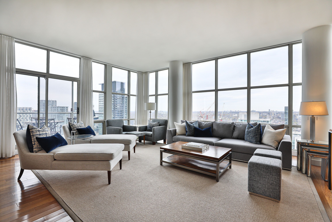
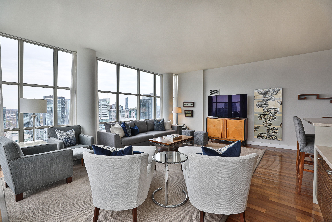
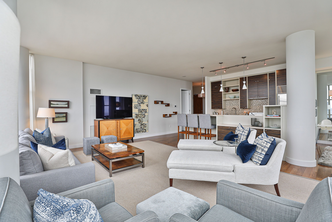

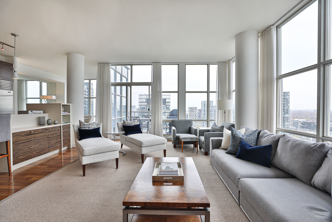
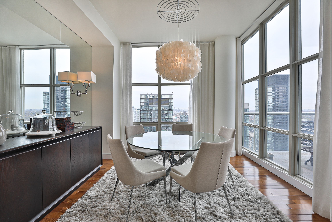
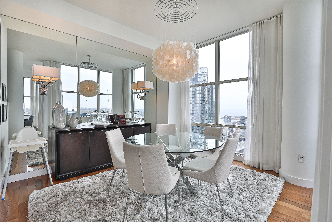
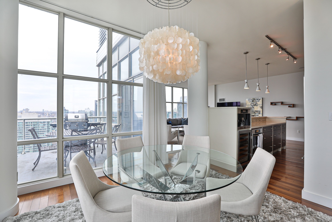
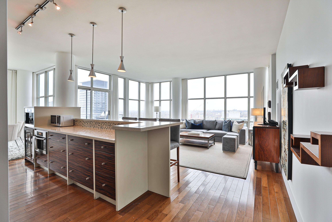
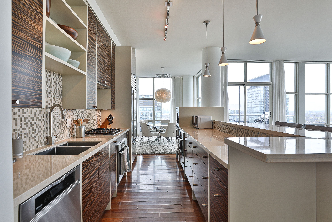
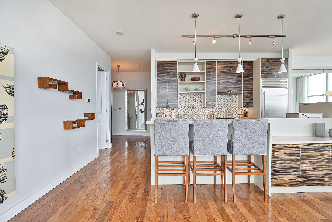
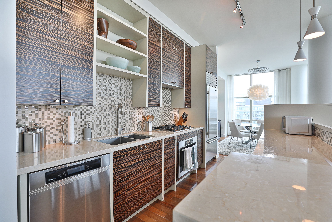

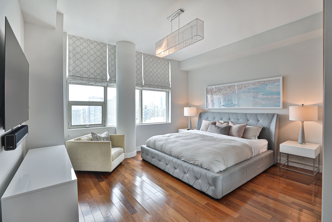
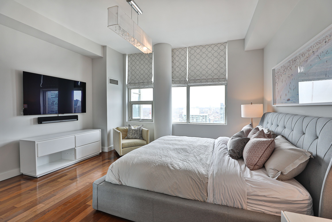
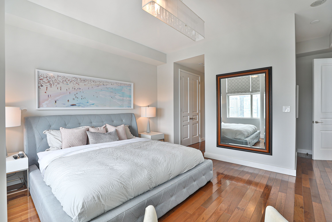
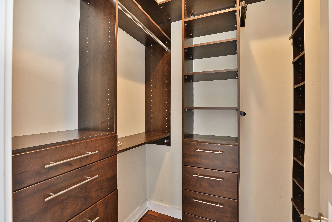
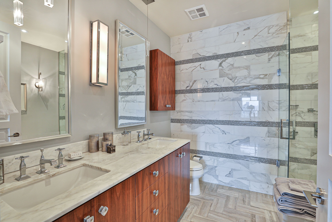
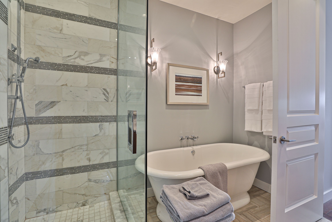

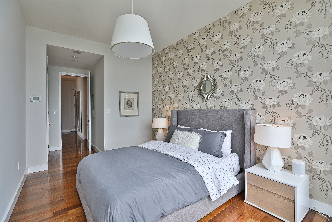
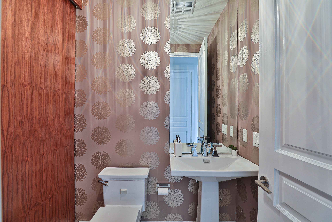
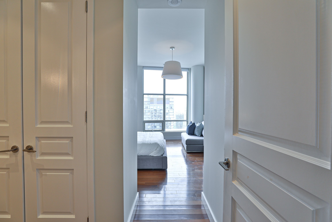
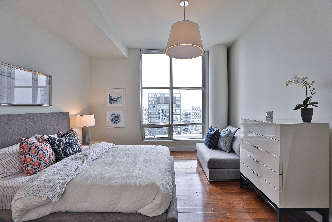
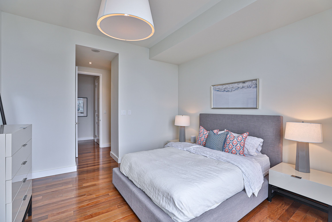
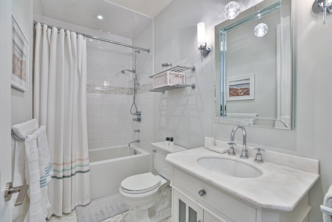
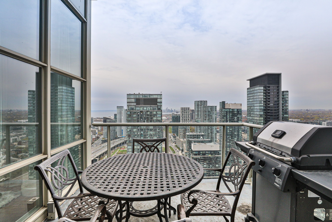
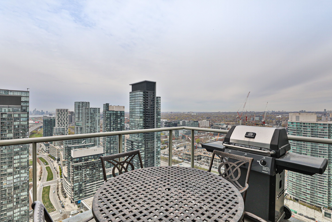
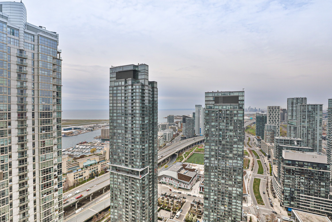
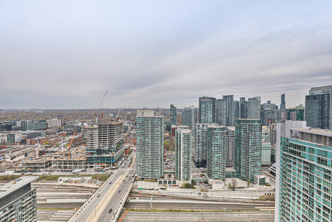
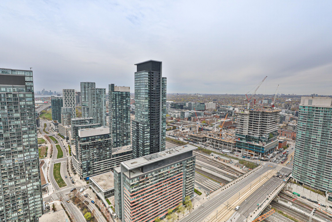
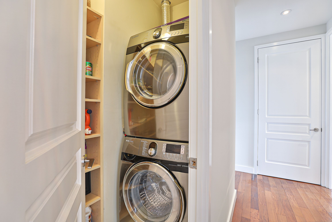
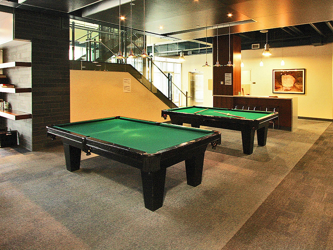
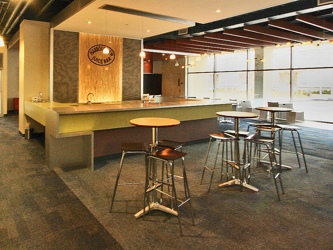
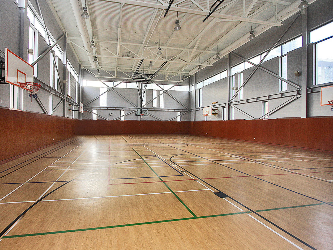
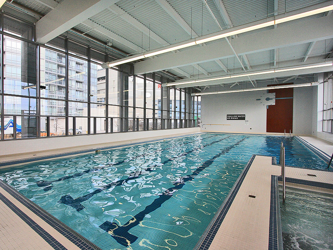
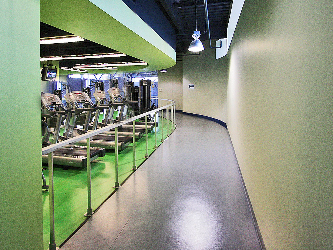
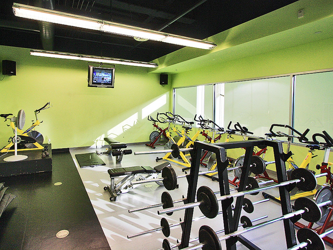
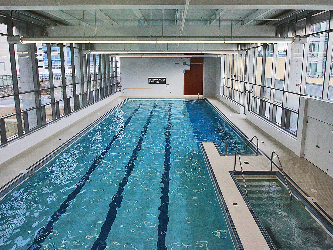
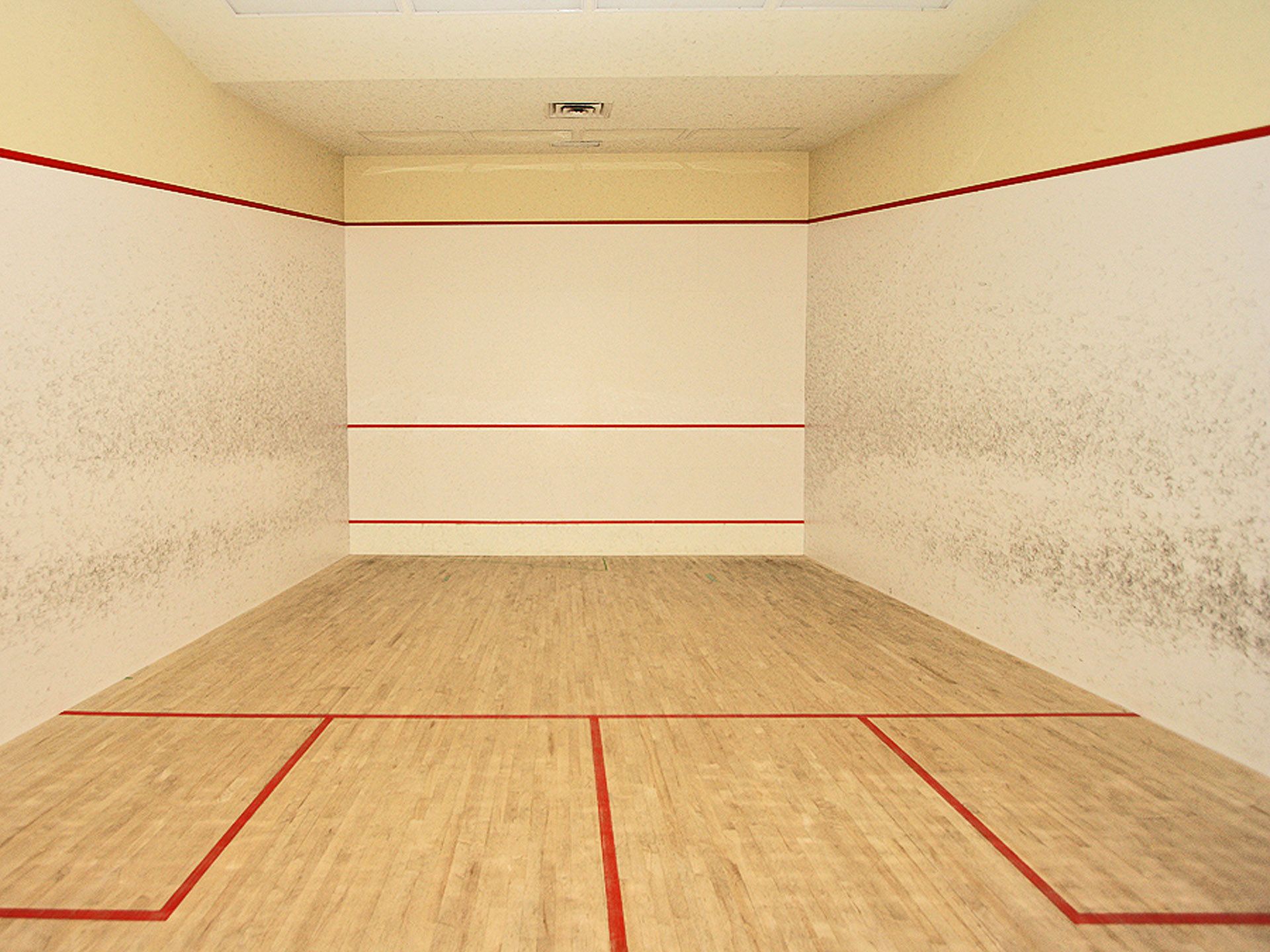
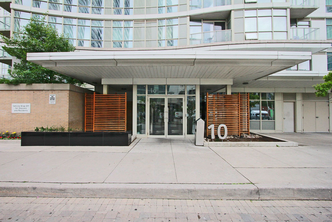
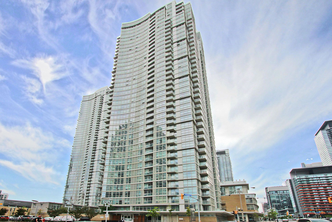
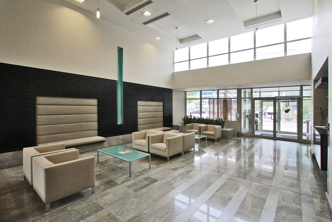
 Properties with this icon are courtesy of
TRREB.
Properties with this icon are courtesy of
TRREB.![]()
Stunning furnished penthouse w/panoramic views over city & lake. Approx 2000 SF w/soaring ceilings. Airy open concept living rm & kitchen. Private terrace w/breathtaking views. Bbq's allowed. 3 large bedrooms & 3 reno'd baths. Fabulous layout w/loads of storage. Unparalleled facilities at " super club " including pool, gym, basketball court, billiards & bowling. Perfect for professional athlete or executive. 2 parking spots & 2 lockers. Luxurious furnishings. Weekly cleaning included. All internet/cable included. Only 4 Penthouses on the Floor for great privacy. Wonderful concierge & pet friendly building. Rent is inclusive of all Utilities and furnishings. Mins to Gardiner, Scotiabank & Rogers Centre and The WELL.
- HoldoverDays: 90
- Architectural Style: Apartment
- Property Type: Residential Condo & Other
- Property Sub Type: Condo Apartment
- GarageType: Underground
- Directions: South off Bremner
- Parking Features: Underground
- ParkingSpaces: 2
- Parking Total: 2
- WashroomsType1: 1
- WashroomsType1Level: Flat
- WashroomsType2: 1
- WashroomsType2Level: Flat
- WashroomsType3: 1
- WashroomsType3Level: Flat
- BedroomsAboveGrade: 3
- Interior Features: Carpet Free, Primary Bedroom - Main Floor
- Basement: None
- Cooling: Central Air
- HeatSource: Gas
- HeatType: Forced Air
- LaundryLevel: Main Level
- ConstructionMaterials: Concrete
- Parcel Number: 126940522
- PropertyFeatures: Clear View, Park, Public Transit
| School Name | Type | Grades | Catchment | Distance |
|---|---|---|---|---|
| {{ item.school_type }} | {{ item.school_grades }} | {{ item.is_catchment? 'In Catchment': '' }} | {{ item.distance }} |

