$2,250
#815 - 90 Queens Wharf Road, Toronto, ON M5V 0J4
Waterfront Communities C1, Toronto,
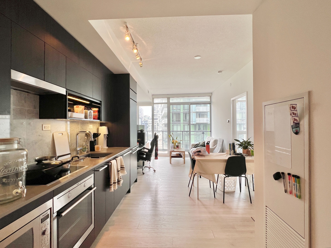
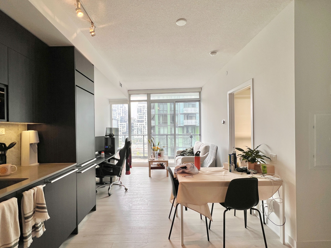
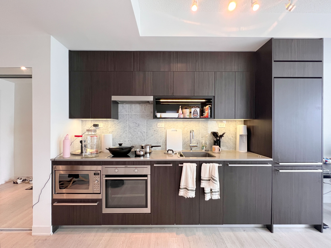
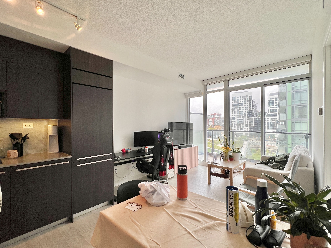
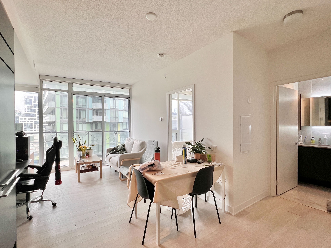
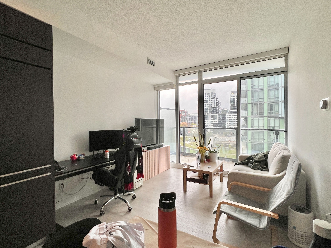
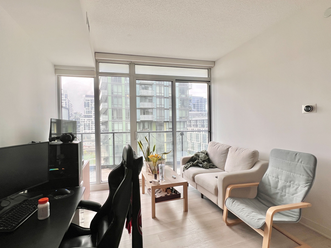
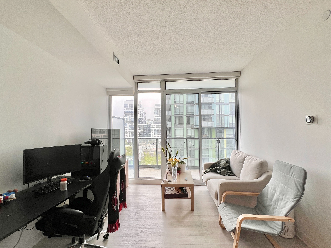
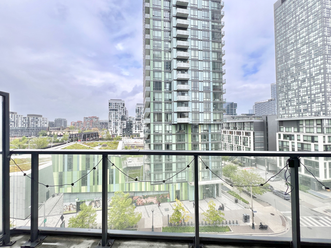

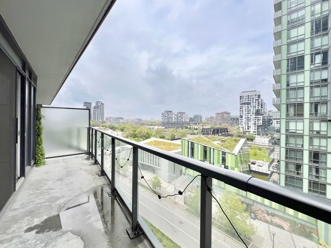
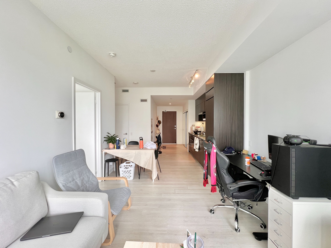

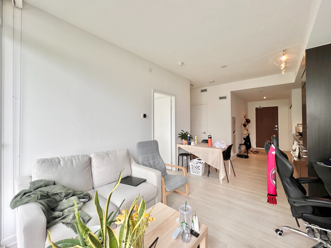

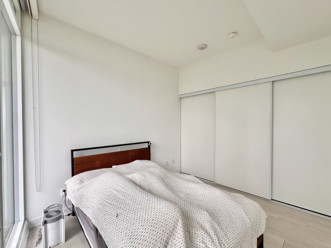
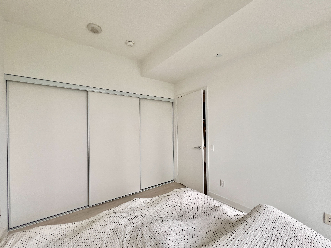
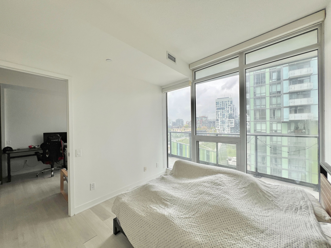
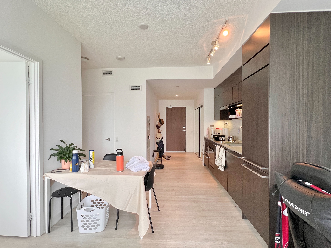
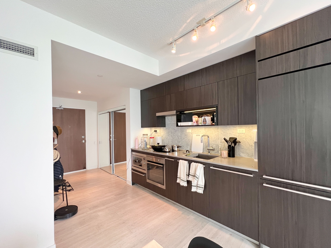
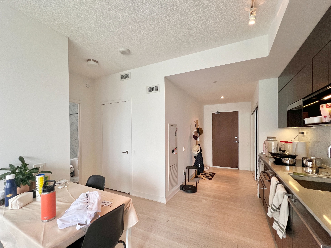

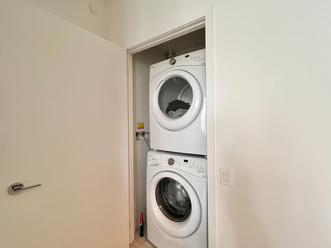
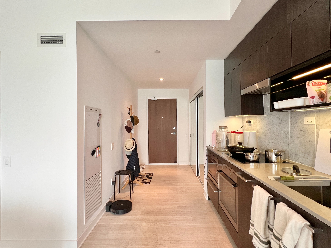
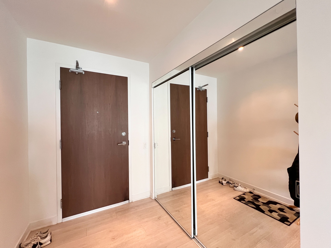
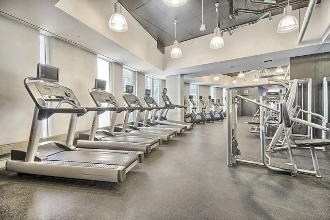
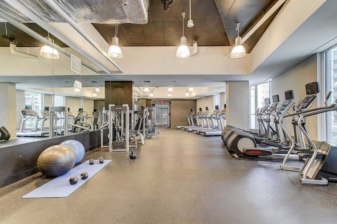
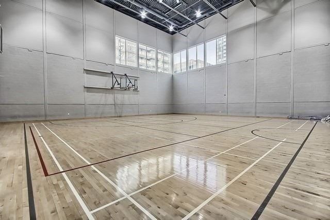
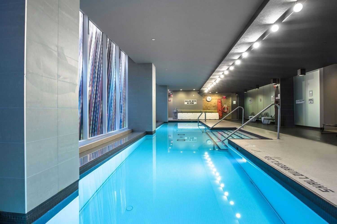
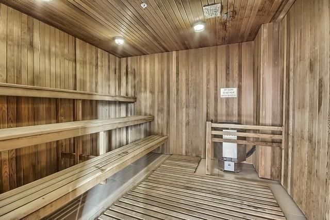
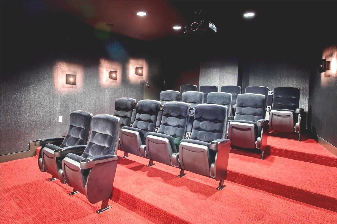
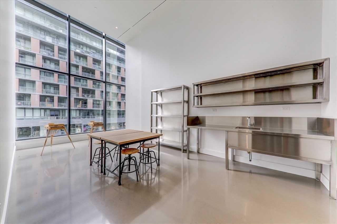
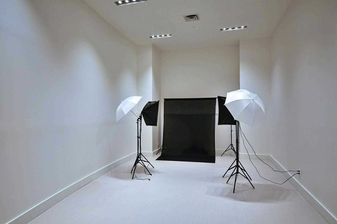

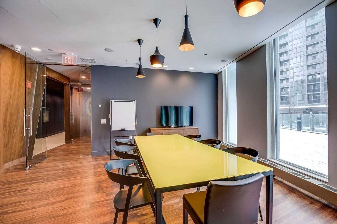

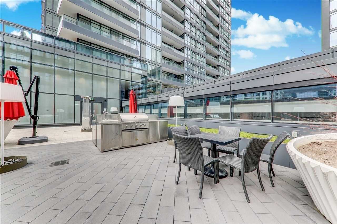
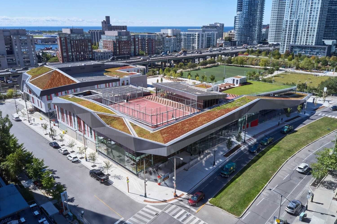
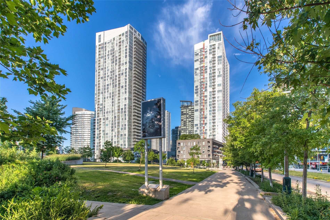
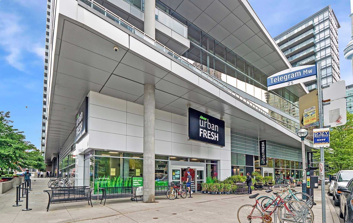
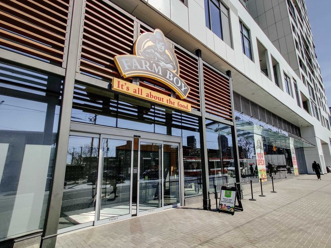
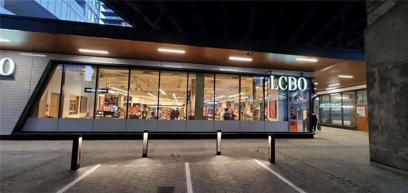
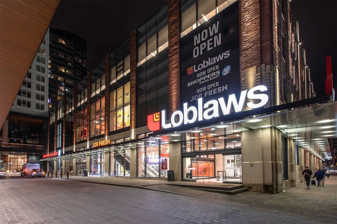
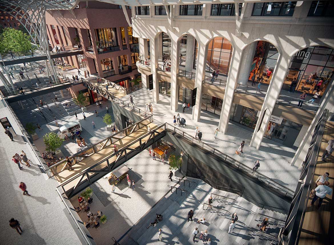
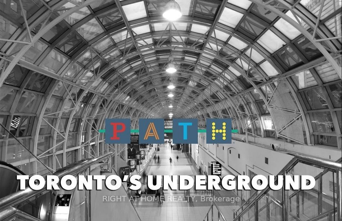
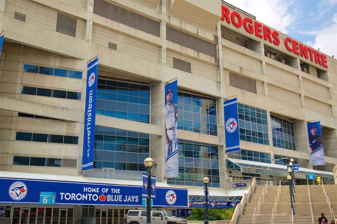
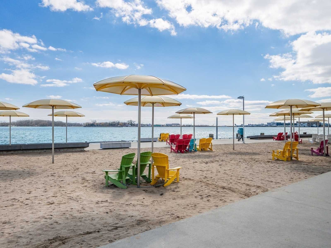
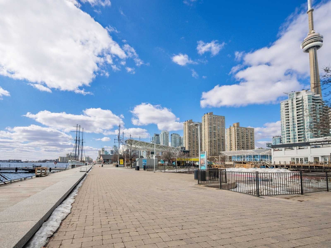
 Properties with this icon are courtesy of
TRREB.
Properties with this icon are courtesy of
TRREB.![]()
Bright. Airy. Spacious. Beautifully designed one-bedroom condo located in a 9-storey boutique building in the heart of downtown and just steps to the waterfront! This smart floor plan is about 533-sf and features 9-ft ceilings; a modern kitchen with dark cabinetry and built-in organizers; and beautiful light flooring throughout. Enjoy lots of storage through the suite with a double foyer closet, a generous bedroom with wall-to-wall closets, and a spa-like bath with a large medicine cabinet for all your skincare needs. Relax at the end of a long day on your 105-sf balcony with partial views of Garrison Commons Park and the Rogers Centre. An incredibly convenient location! Steps to transit (streetcar to Union+Spadina+Bathurst subway station); Loblaws, Shoppers, and LCBO. Minutes to coffee shops, restaurants, Farmboy, Fort York library, Canoe Landing Park + Community Centre, STACKT Market, and The Bentway. Short walk to Rogers Centre, THE WELL Shops & Restaurants, King West, Queen West, Tech Hub, and trails along the Marina. Easy access to Union Station, DVP/Gardner, YTZ airport, and the Waterfront. Live with ease in a professionally-managed unit and move in July 1st!
- HoldoverDays: 90
- Architectural Style: Apartment
- Property Type: Residential Condo & Other
- Property Sub Type: Condo Apartment
- GarageType: Underground
- Directions: Located south of Fort York Boulevard and one street east of Bathurst Street. Building entrance is on Queens Wharf next to the Concord Presentation Centre.
- Parking Features: Underground
- WashroomsType1: 1
- WashroomsType1Level: Flat
- BedroomsAboveGrade: 1
- Interior Features: Carpet Free
- Basement: None
- Cooling: Central Air
- HeatSource: Gas
- HeatType: Forced Air
- ConstructionMaterials: Concrete
- PropertyFeatures: Electric Car Charger, Library, Park, Public Transit, Rec./Commun.Centre, Waterfront
| School Name | Type | Grades | Catchment | Distance |
|---|---|---|---|---|
| {{ item.school_type }} | {{ item.school_grades }} | {{ item.is_catchment? 'In Catchment': '' }} | {{ item.distance }} |

