$3,000
#1903 - 252 Church Street, Toronto, ON M5B 0E6
Church-Yonge Corridor, Toronto,
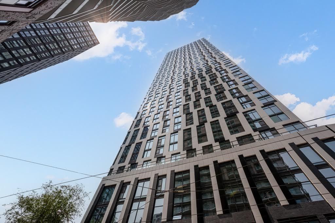
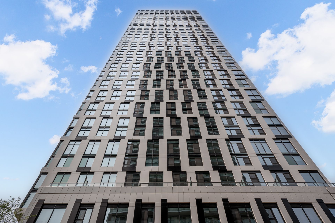

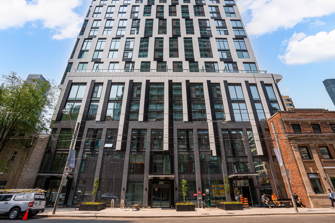
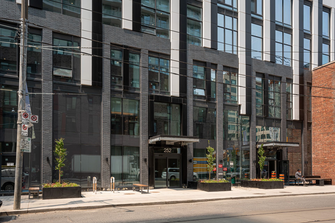
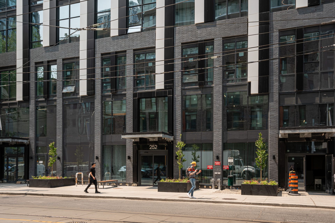
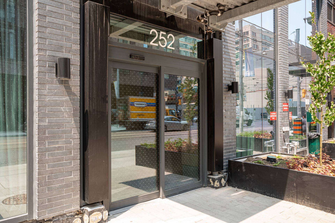
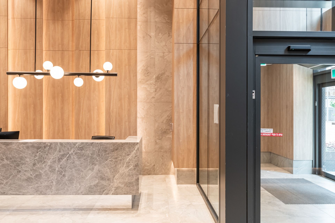
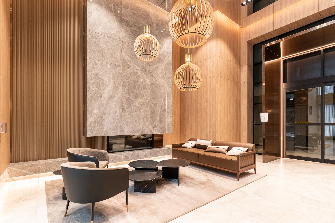
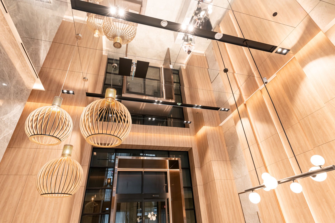
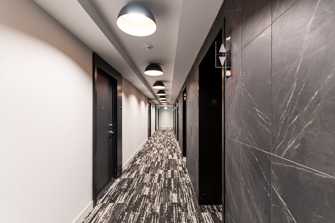
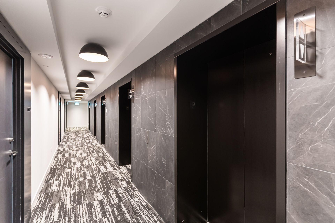
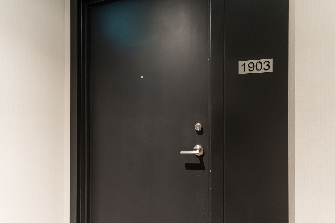
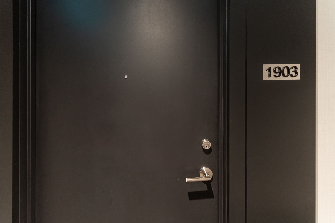

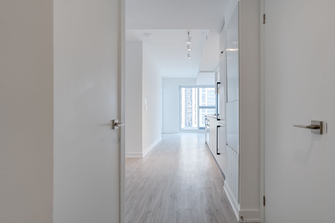
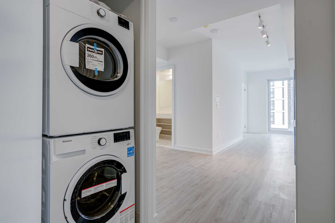
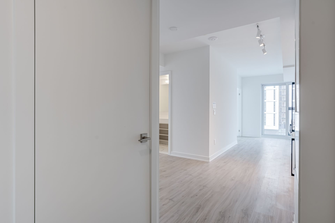
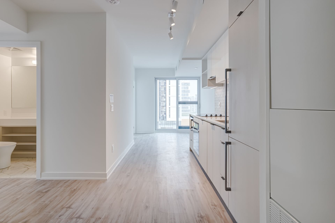
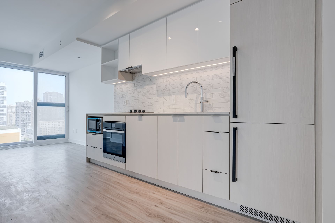
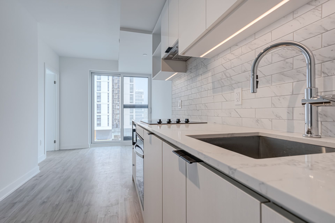
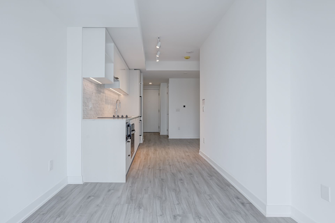
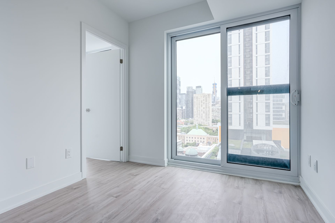
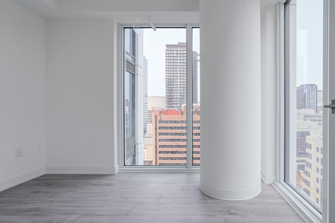
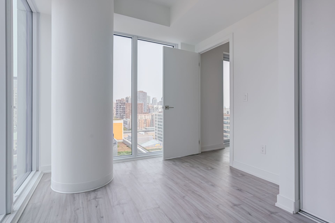
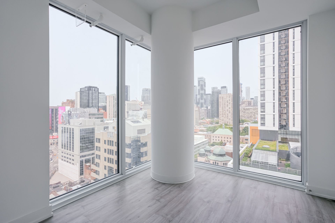
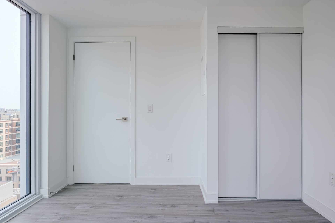
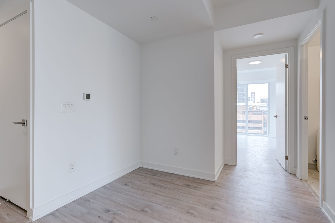

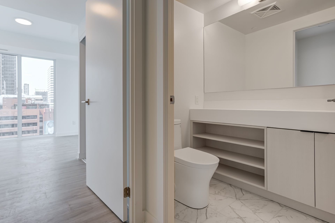
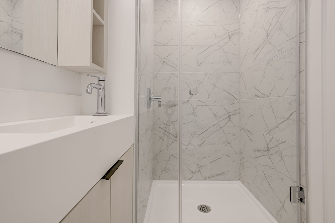
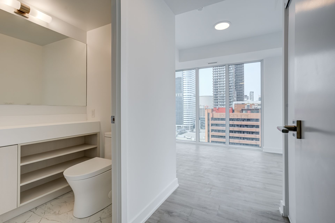
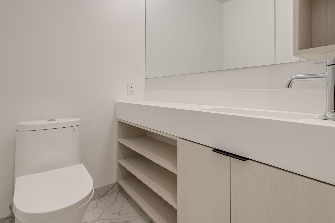

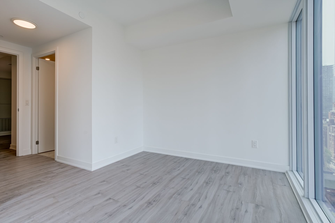
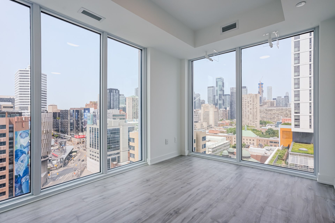
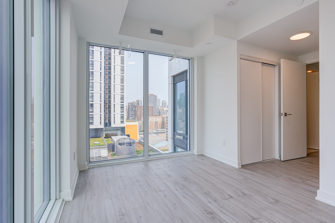
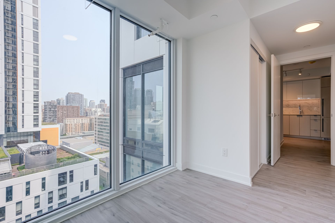
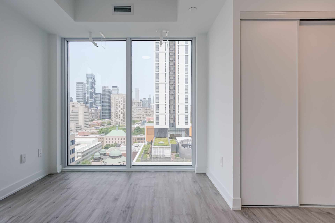
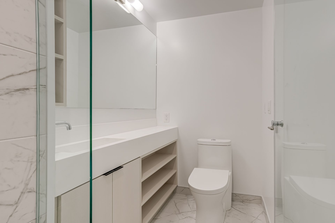
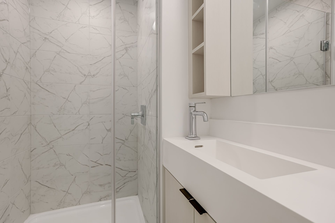
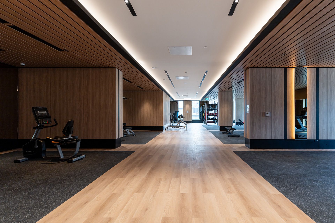
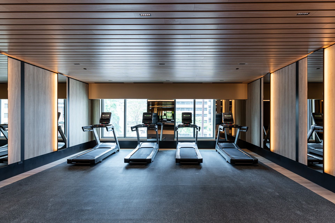
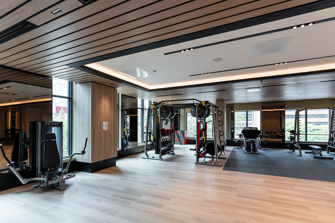
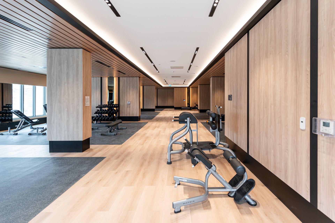
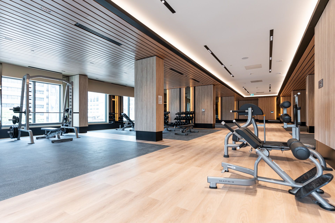
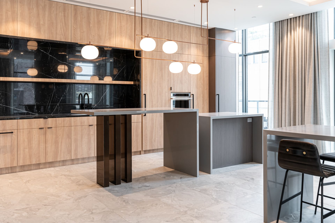
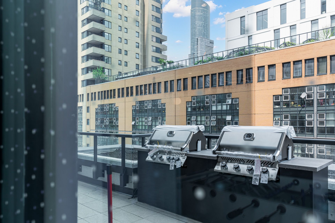
 Properties with this icon are courtesy of
TRREB.
Properties with this icon are courtesy of
TRREB.![]()
Welcome to 252 Church Street, a brand-new luxury condo in the heart of downtown Toronto, offering an exceptional lifestyle for young professionals. This bright and modern 2-bedroom, 2-bathroom corner suite spans approximately 674 sq. ft. and features floor-to-ceiling windows that fill the space with natural light and showcase dynamic city views. This suite includes a sleek kitchen with stone countertops, stainless steel appliances, and designer cabinetry, as well as premium finishes throughout. In addition to the two bedrooms, the suite includes a versatile nook that can function perfectly as a tech space, mini office, or creative studio. Residents enjoy access to state-of-the-art amenities, including a 5,600 sq. ft. fitness centre, co-working spaces, outdoor terraces with BBQs, and a games and media lounge. The building also offers 24/7 concierge service, guest suites, and a dog runmaking it both stylish and convenient. Located just steps from Toronto Metropolitan University, Dundas Subway Station, Yonge-Dundas Square, and the Financial District, this unit places you in the centre of it all. The lease includes parking at $3,000/month or $2,800/month without parking, with immediate occupancy available. Live where luxury meets connectivity at 252 Church this is downtown living redefined.
- HoldoverDays: 120
- Architectural Style: Apartment
- Property Type: Residential Condo & Other
- Property Sub Type: Condo Apartment
- GarageType: Underground
- Directions: DUNDAS ST E/CHURCH ST
- Parking Total: 1
- WashroomsType1: 1
- WashroomsType1Level: Flat
- WashroomsType2: 1
- WashroomsType2Level: Flat
- BedroomsAboveGrade: 2
- Interior Features: None
- Basement: None
- Cooling: Central Air
- HeatSource: Gas
- HeatType: Forced Air
- ConstructionMaterials: Brick, Concrete
| School Name | Type | Grades | Catchment | Distance |
|---|---|---|---|---|
| {{ item.school_type }} | {{ item.school_grades }} | {{ item.is_catchment? 'In Catchment': '' }} | {{ item.distance }} |

