$3,875
#1401 - 10 Inn on the Park Drive, Toronto, ON M3C 0P9
Banbury-Don Mills, Toronto,
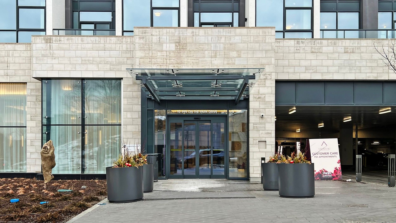
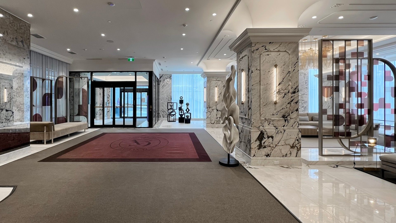
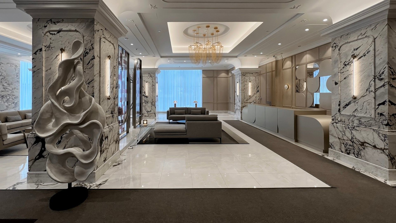

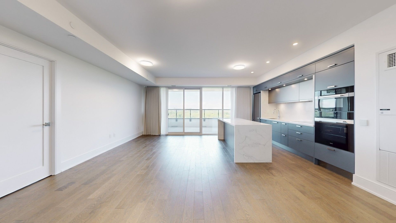
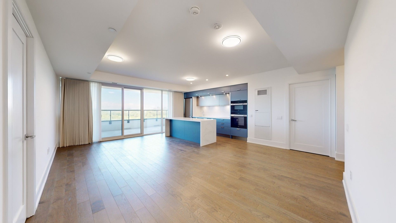
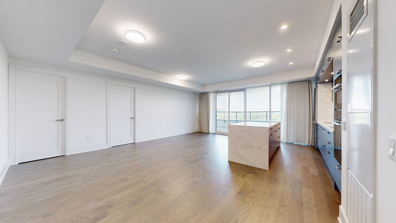
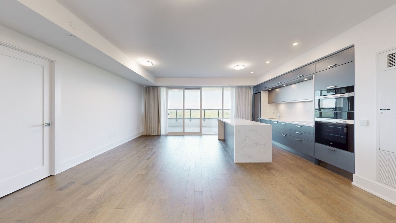
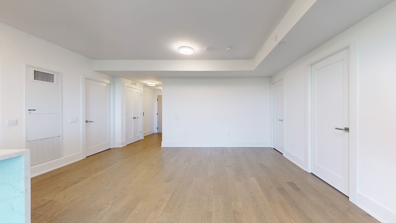
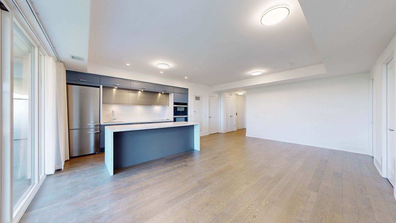
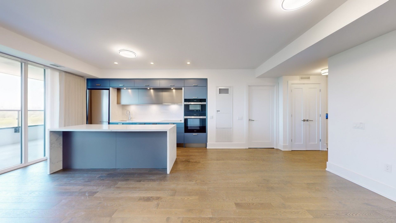
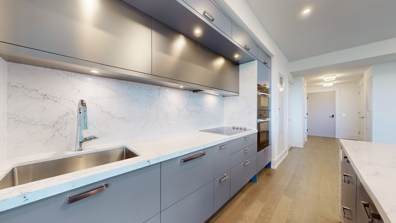

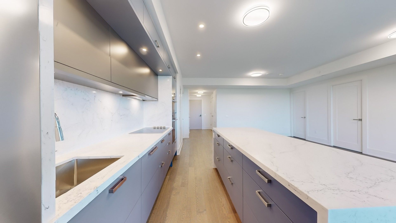
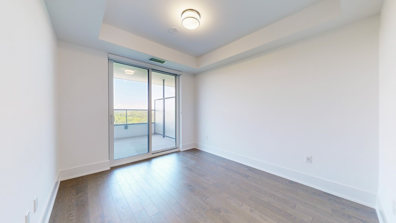
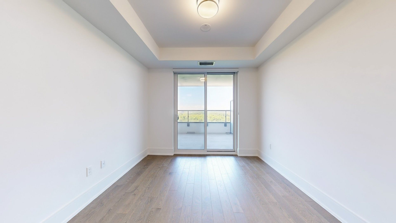
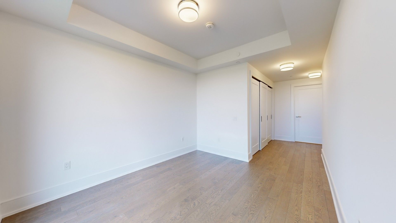
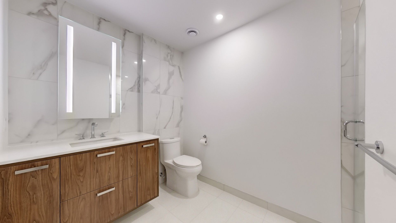
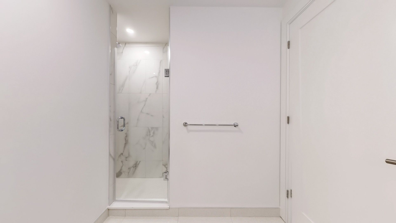
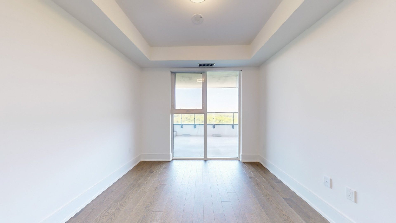
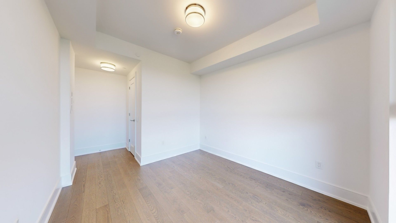
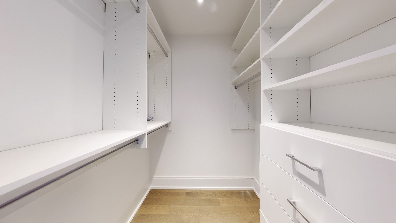
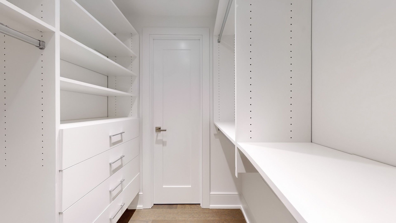
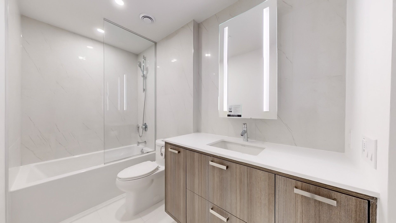
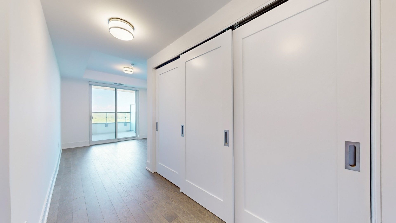
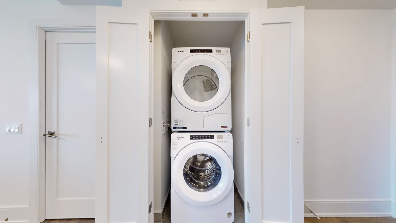

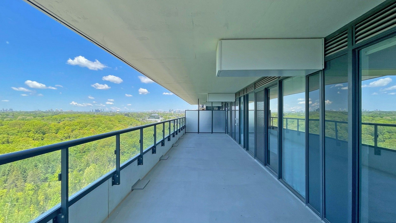
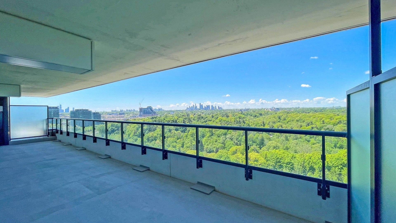
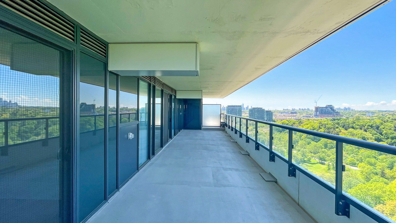

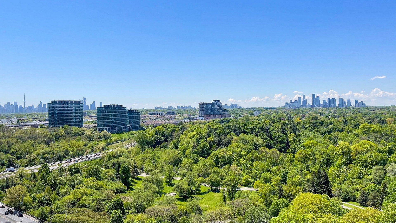
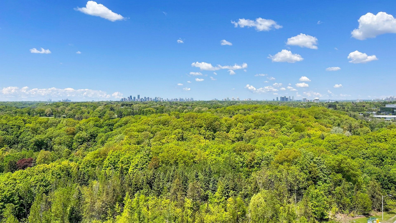
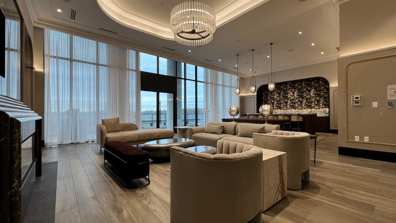
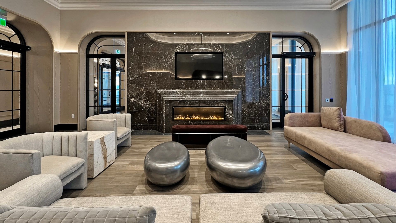
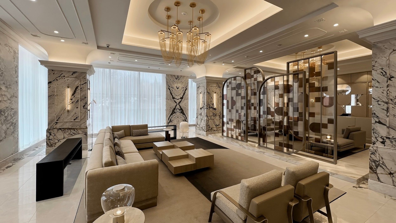
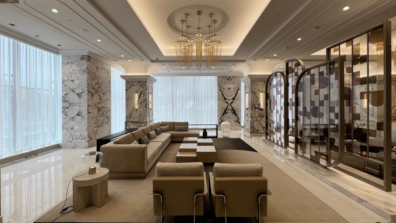
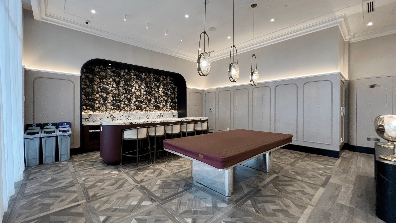
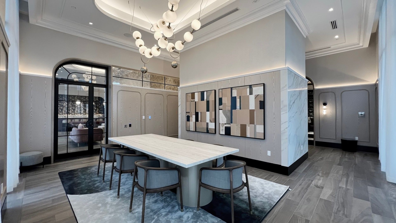
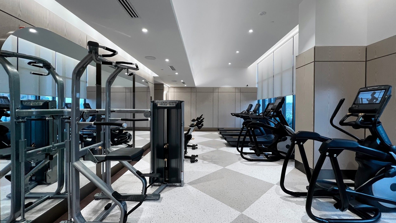

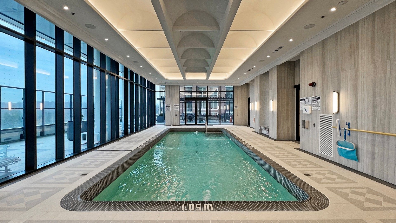

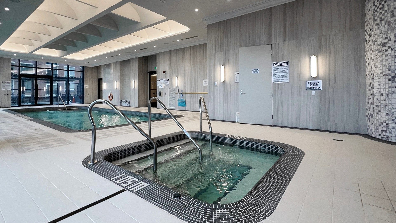
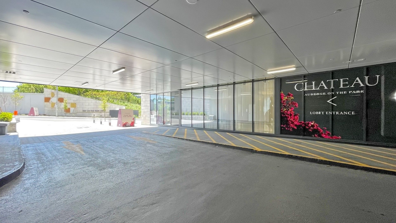
 Properties with this icon are courtesy of
TRREB.
Properties with this icon are courtesy of
TRREB.![]()
Newly-Built Chateau Auberge On The Park By Tridel. This luxury, beautiful and bright 2-Bedroom and 2-Bathroom condo suite with Engineered Hardwood throughout offers 1174 square feet of open living space and 9-foot ceilings. With Spectacular View, The unit overlooks Gorgeous Sunnybrook Park. Located on the 14th floor, enjoy your west-facing views from a spacious and private 504 Square balcony. This suite comes fully equipped with energy-efficient 5-star modern appliances, contemporary soft-close cabinetry, in-suite laundry. Equipped with energy-efficient 5-star modern appliances, integrated dishwasher, soft-close cabinetry, in-suite laundry and more! 1 parking and 1 locker is included. Access to Hotel-like Amenities, Including a State-of-the-Art Gym, Refreshing Swimming pool, Rejuvenating Spa, Spacious Party Room, Tranquil Yoga Studio, Invigorating Spin Studio, and Inviting BBQ area, all Designed to meet High-End Standards. Surrounded By Four Parks for a Natural Retreat and Conveniently Located Near Eglinton Crosstown LRT, Highways, Shops at Don Mills, Supermarkets and All Amenities.
- HoldoverDays: 90
- Architectural Style: Apartment
- Property Type: Residential Condo & Other
- Property Sub Type: Condo Apartment
- GarageType: Underground
- Directions: East Of Leslie, North of Eglinton Ave E
- Parking Features: Underground
- ParkingSpaces: 1
- Parking Total: 1
- WashroomsType1: 2
- WashroomsType1Level: Flat
- BedroomsAboveGrade: 2
- Interior Features: Carpet Free
- Basement: None
- Cooling: Central Air
- HeatSource: Gas
- HeatType: Forced Air
- LaundryLevel: Main Level
- ConstructionMaterials: Concrete
| School Name | Type | Grades | Catchment | Distance |
|---|---|---|---|---|
| {{ item.school_type }} | {{ item.school_grades }} | {{ item.is_catchment? 'In Catchment': '' }} | {{ item.distance }} |

