$479,990
#3112 - 319 Jarvis Street, Toronto, ON M5B 0C8
Moss Park, Toronto,
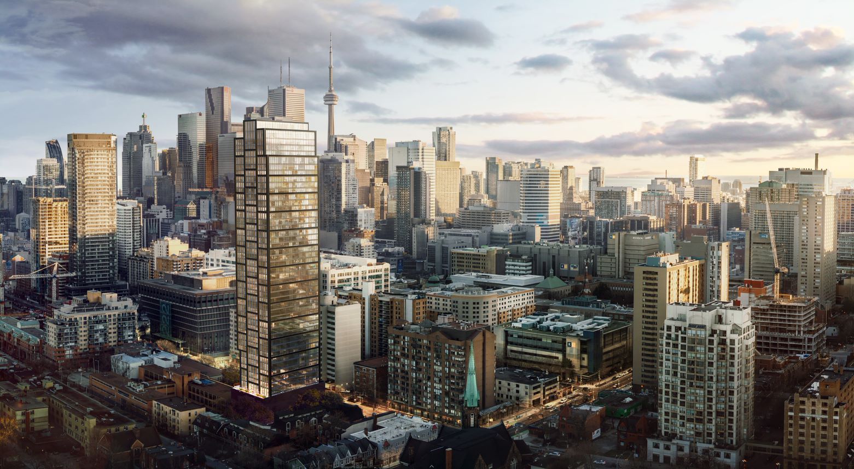
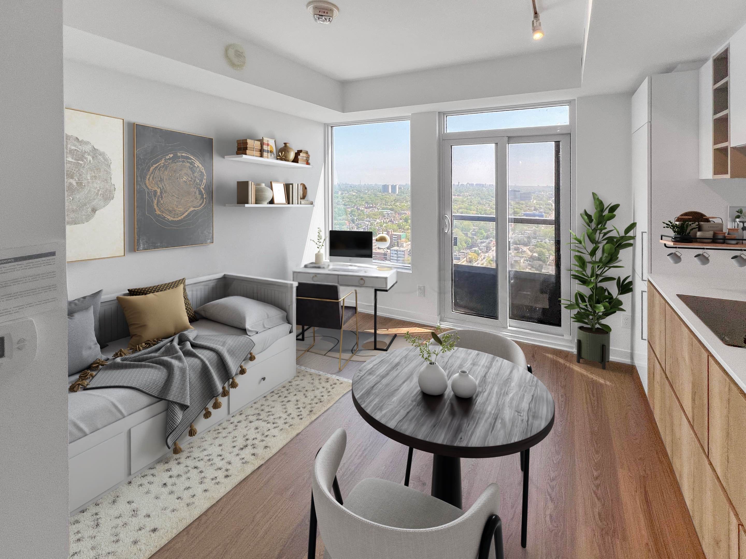
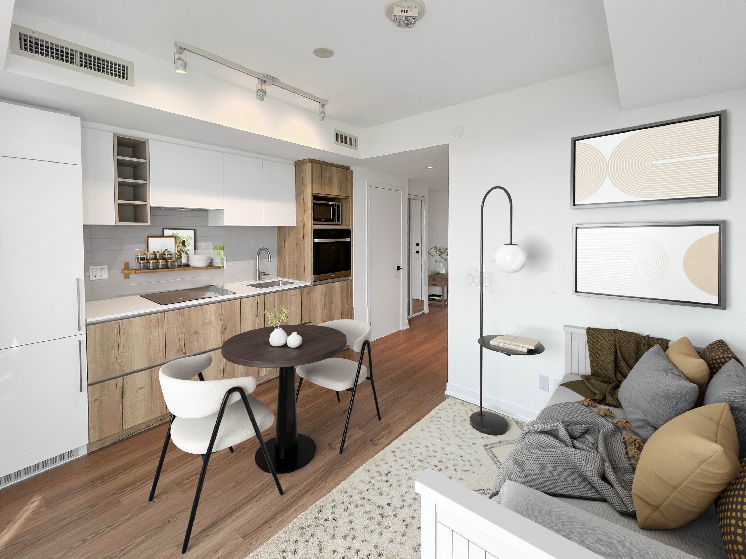
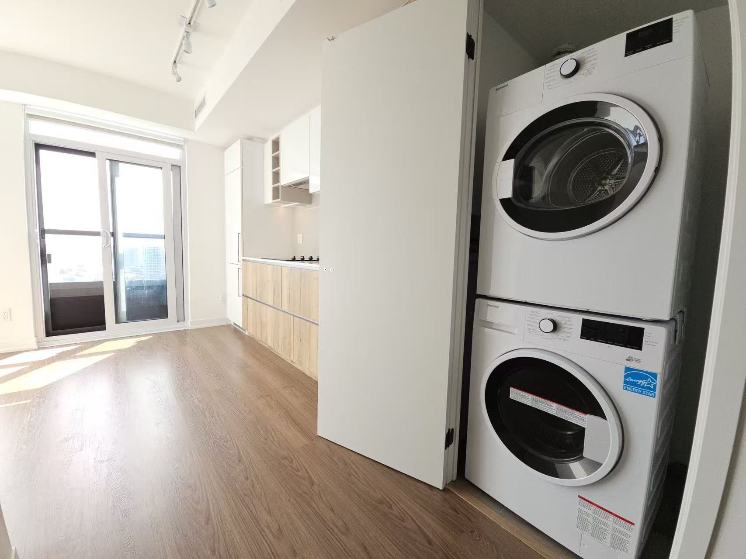
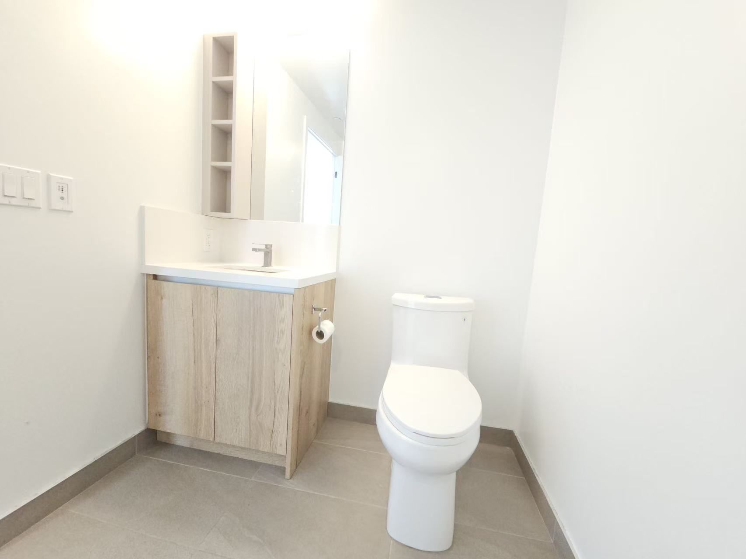
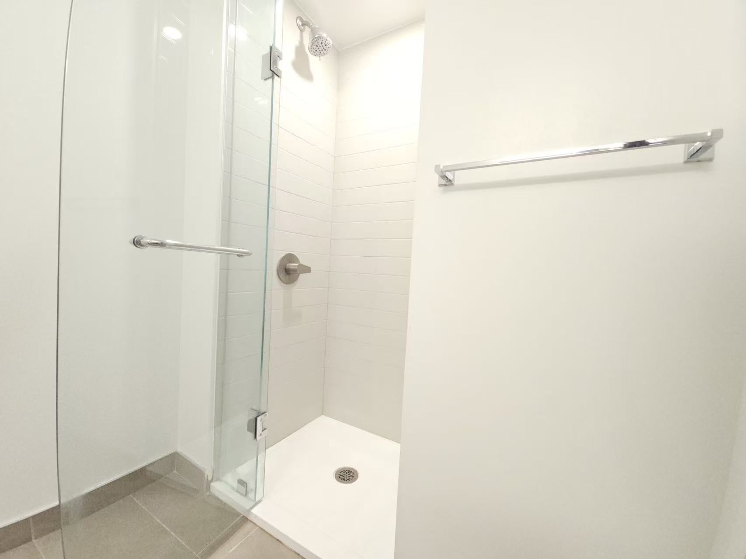

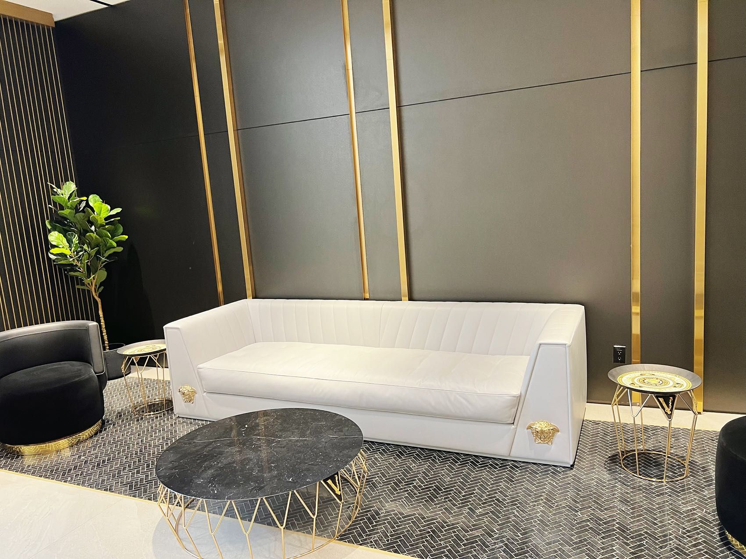
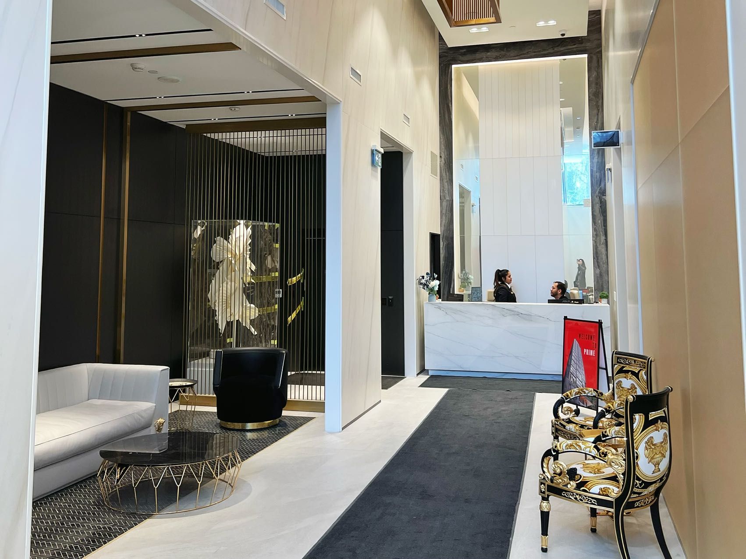
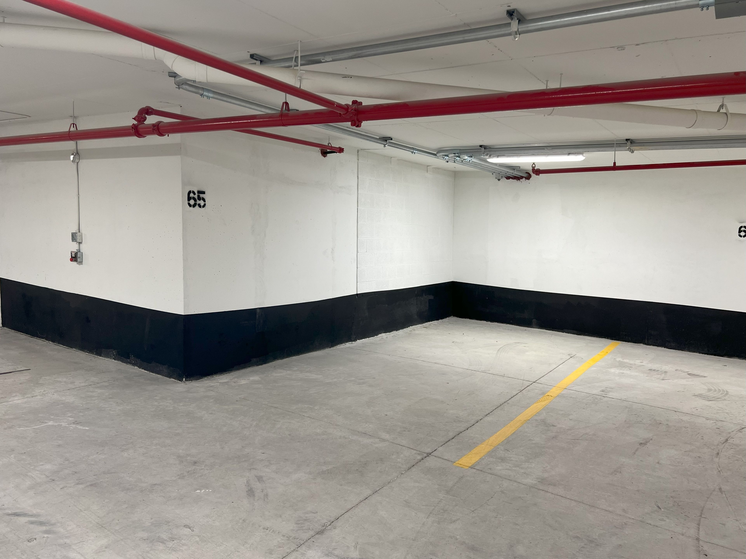
 Properties with this icon are courtesy of
TRREB.
Properties with this icon are courtesy of
TRREB.![]()
Location! Location! Location! Great Investment Opportunity Of Such High-Level Full Natural Light Studio Apartment, Amazing Lake and City Views, With An Efficient Layout Offering 310 sq ft Of Living Space. Perfect For School Students And Young Professionals.Floor To Ceiling Windows With Blind, Wood Floor Through Out, Built-In Appliances: Fridge, Cooktop, Dishwasher. Washer/Dryer. Rarely Owned One Underground Garage Parking In P5-65. The Condo Offers Its Residents Amenities Such As A Business Centre (WiFi), BBQ Permitted, Guest Suites and Gym. Other Amenities Include A Meeting Room, Outdoor Patio, Yoga Studio, Outdoor Games Lounge and Sundeck.With A Walk Score of 96, Bike Score of 100, and Transit Score of 100, Steps from Yonge/Dundas Square, Less Than A 1 Minute Walk From Toronto Metropolitan University, 5 Minutes To The Financial District, Toronto General And St. Michael's Hospital.
- HoldoverDays: 90
- Architectural Style: Bachelor/Studio
- Property Type: Residential Condo & Other
- Property Sub Type: Condo Apartment
- GarageType: Underground
- Directions: The building in on the east of Jarvis St., south of Gerrard St. E
- Tax Year: 2024
- Parking Features: Underground
- ParkingSpaces: 1
- Parking Total: 1
- WashroomsType1: 1
- WashroomsType1Level: Flat
- Interior Features: Auto Garage Door Remote, Built-In Oven
- Cooling: Central Air
- HeatSource: Electric
- HeatType: Forced Air
- ConstructionMaterials: Concrete
- Parcel Number: 770260330
- PropertyFeatures: Public Transit, School
| School Name | Type | Grades | Catchment | Distance |
|---|---|---|---|---|
| {{ item.school_type }} | {{ item.school_grades }} | {{ item.is_catchment? 'In Catchment': '' }} | {{ item.distance }} |

