$5,950
$200#212 - 1 Edgewater Drive, Toronto, ON M5A 0L1
Waterfront Communities C8, Toronto,
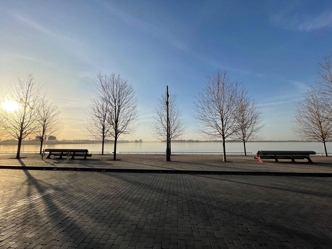
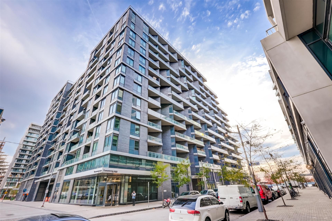
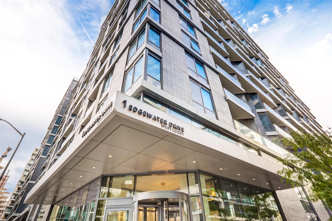
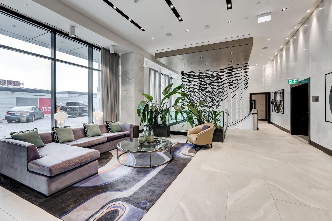
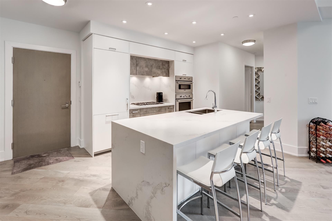


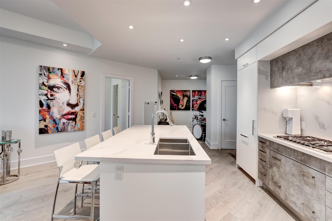
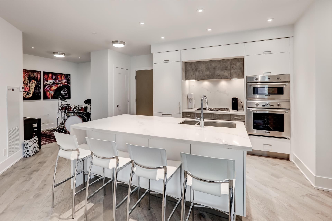
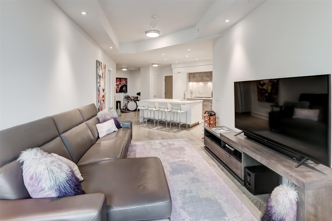
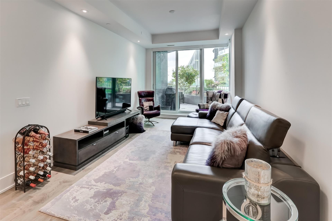
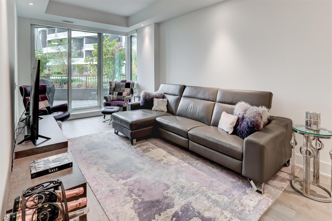
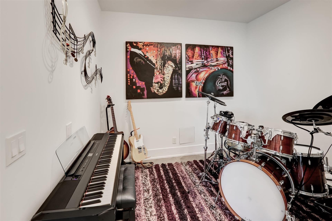
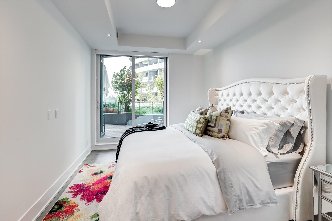
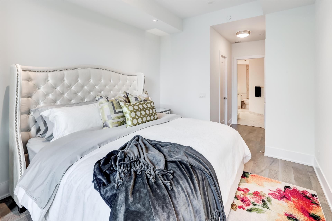
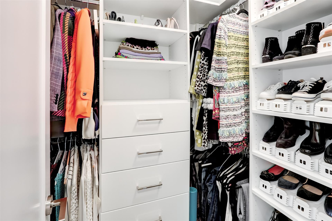
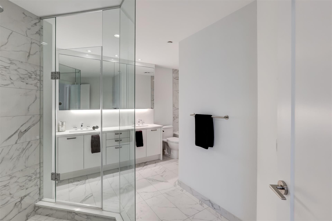
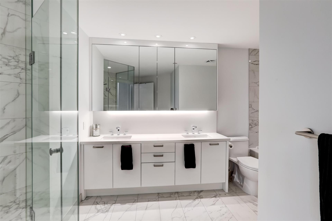
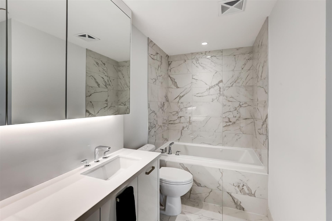

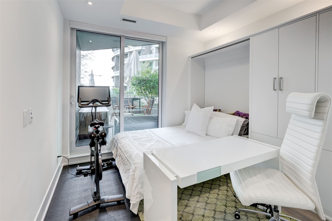
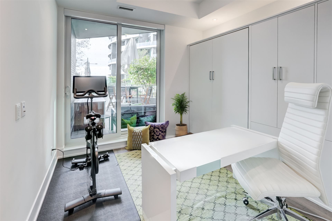
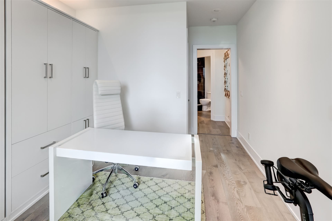
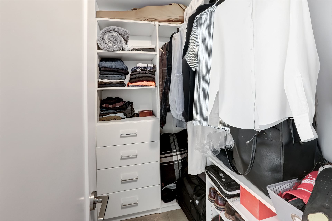
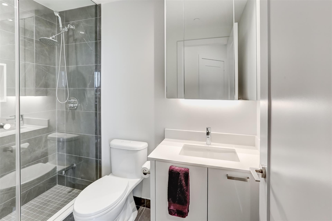
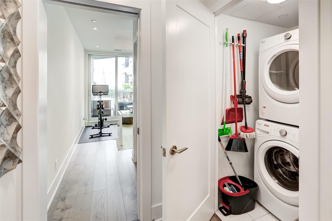
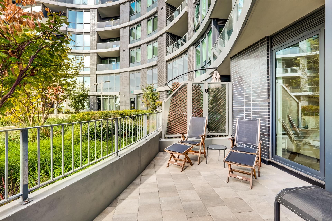
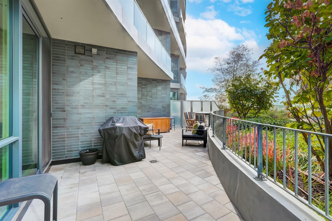
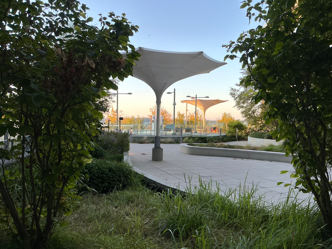
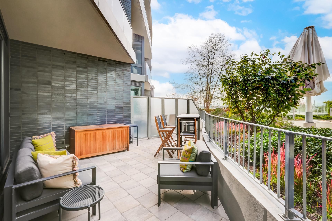
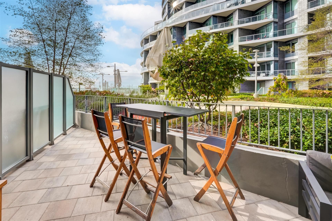

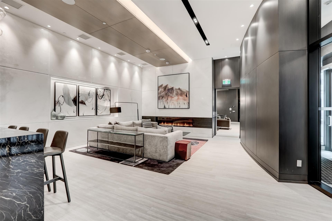
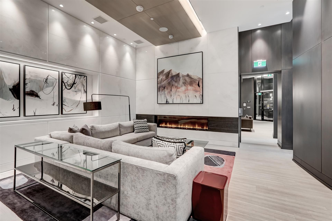
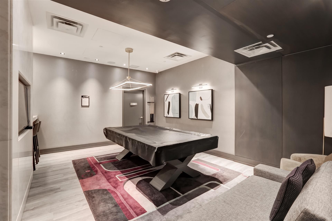
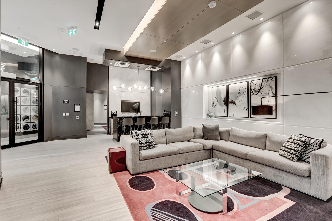
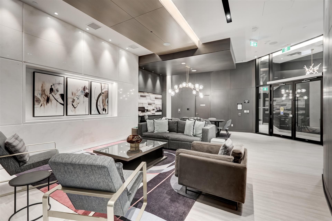
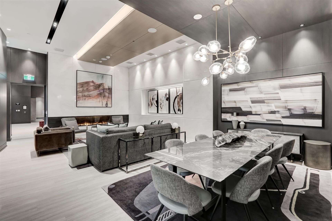
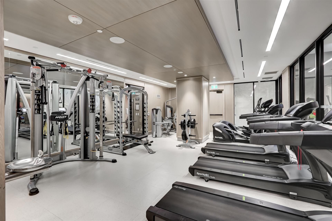
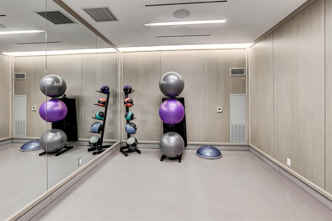
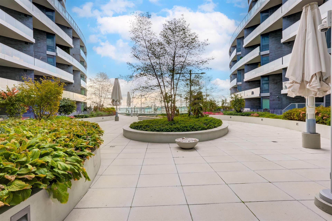
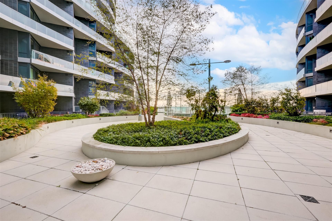
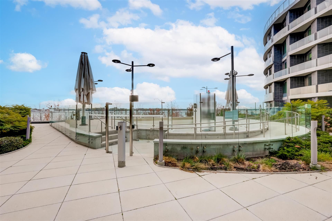
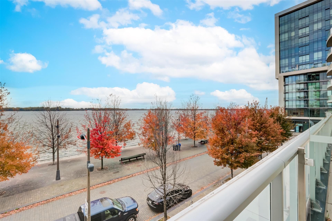
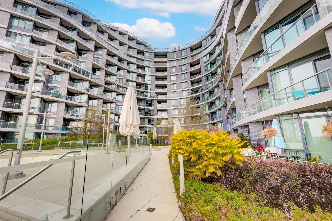
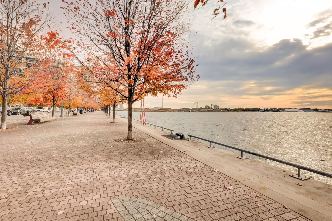
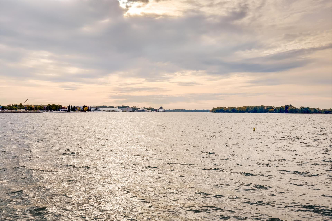
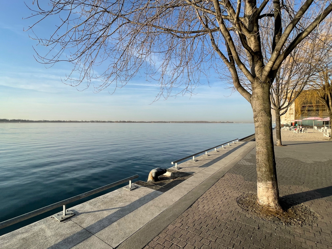
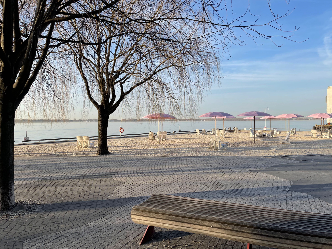
 Properties with this icon are courtesy of
TRREB.
Properties with this icon are courtesy of
TRREB.![]()
2 Parking Spaces!! Elegance, Flair, Lifestyle, and Convenience are yours on the waters edge in a master planned community by Tridel Hines. This highly desirable ~1230 sqft space overlooks lush gardens offering plenty of privacy when in season, an Infinity pool with spectacular views of the Lake and Toronto Island and offers breathtaking morning & night skies and sun-filled afternoons to enjoy on your sprawling ~405 sqft terrace w/Gas BBQ hookup & hose bib to keep things clean! It is simply a wonderful place to call home. For those who love to cook, you'll appreciate the upgraded professional Thermador appliances; Gas cooktop with 5 burners, 2 wall ovens (1 is steam & convection), and the upgraded Gaggenau fridge. The Island is oversized with extra storage on the back side, and includes a wine fridge, and the upgraded Caesarstone throughout the kitchen to add a high-end luxury feel. Use your imagination when it comes to the Den! It was used as a music room, but it could easily be an office, dining room, or an additional cozy sitting space. For that total spa experience, relax in your spacious primary ensuite equipped with a jetted tub. There are 9 & 10 Ft ceilings throughout, custom walk-in closet/s, a pantry/closet, 3 walkouts to your spacious Terrace, 2 side-by-side parking spaces, 1 locker & bike racks are available. And for total convenience, Aquavista will soon be home to Marche Leos Grocery store.
- HoldoverDays: 180
- Architectural Style: Apartment
- Property Type: Residential Condo & Other
- Property Sub Type: Condo Apartment
- GarageType: Attached
- Directions: Queens Quay / Merchants Wharf
- Parking Features: None
- Parking Total: 2
- WashroomsType1: 1
- WashroomsType1Level: Main
- WashroomsType2: 1
- WashroomsType2Level: Main
- BedroomsAboveGrade: 2
- BedroomsBelowGrade: 1
- Interior Features: Primary Bedroom - Main Floor
- Basement: None
- Cooling: Central Air
- HeatSource: Gas
- HeatType: Forced Air
- ConstructionMaterials: Brick
- Parcel Number: 767680011
- PropertyFeatures: Beach, Lake/Pond, Park, Terraced
| School Name | Type | Grades | Catchment | Distance |
|---|---|---|---|---|
| {{ item.school_type }} | {{ item.school_grades }} | {{ item.is_catchment? 'In Catchment': '' }} | {{ item.distance }} |

