$2,600
#4103 - 11 Yorkville Avenue, Toronto, ON M4W 0B7
Annex, Toronto,
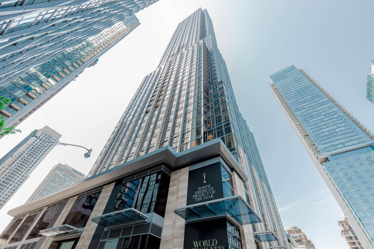

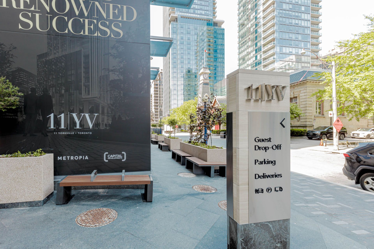

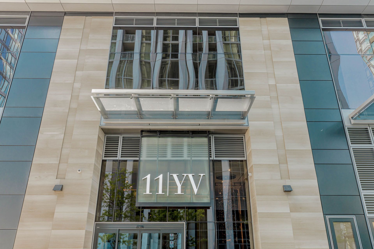
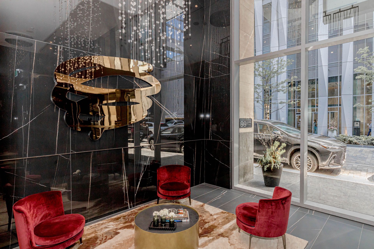

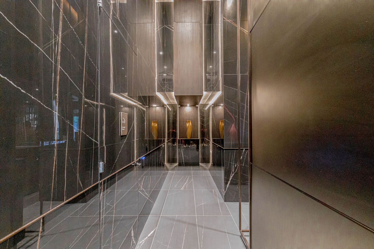
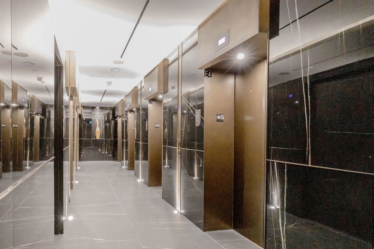
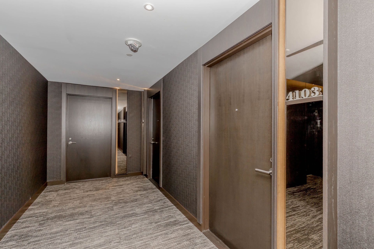
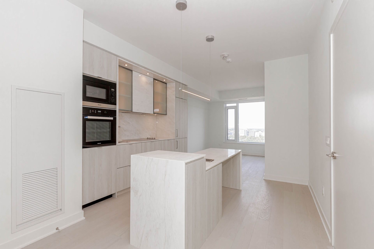

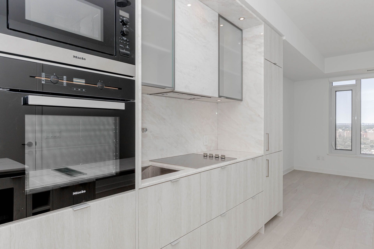
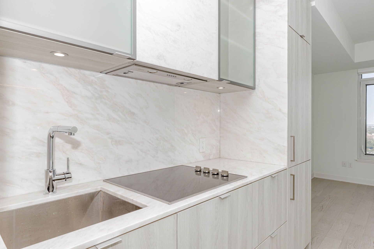
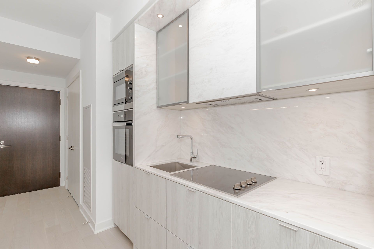
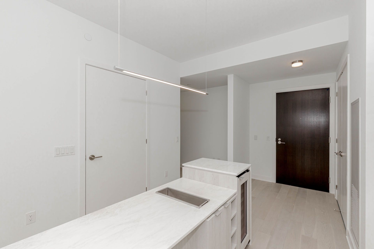
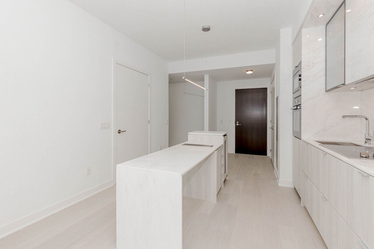

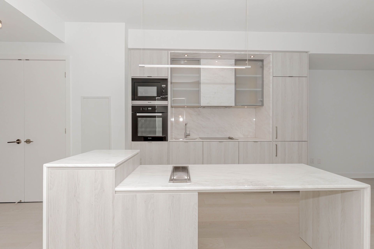
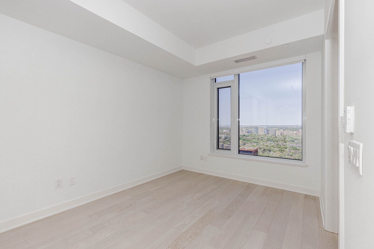

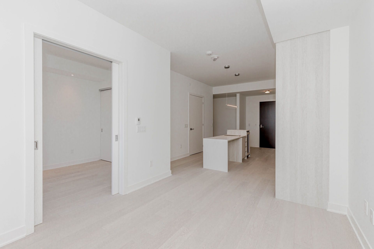
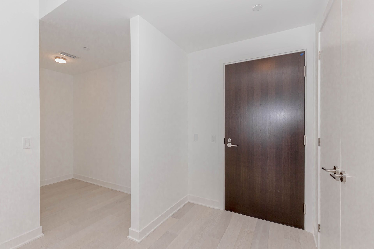
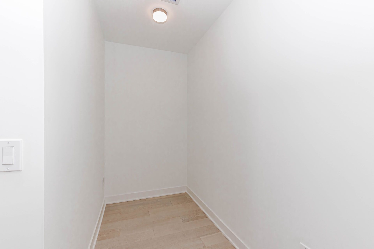

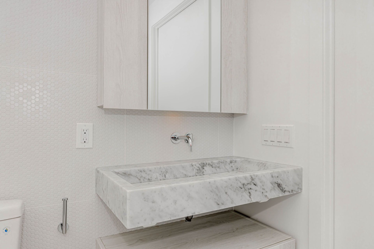
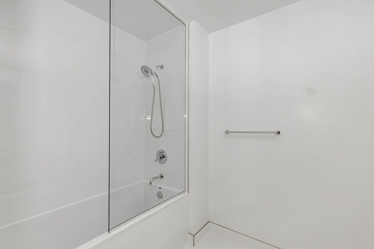
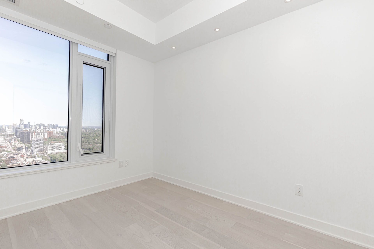
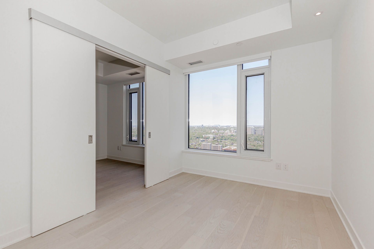
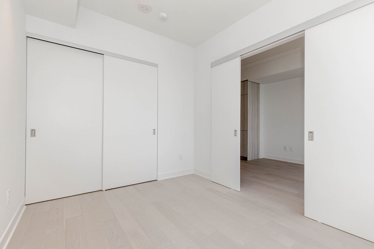
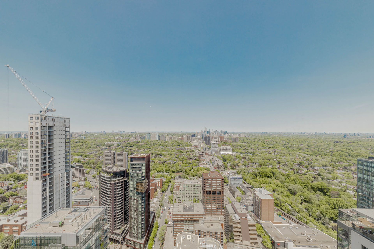
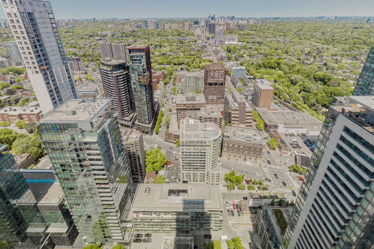

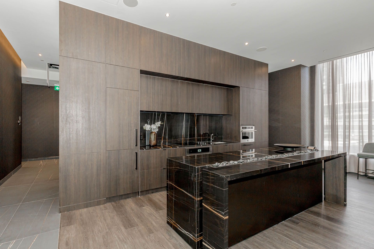

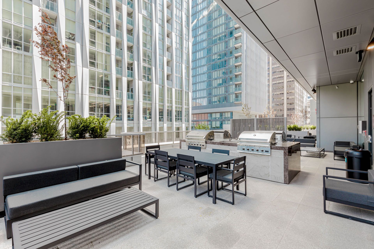
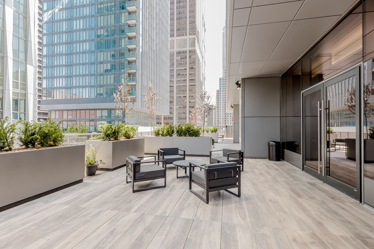

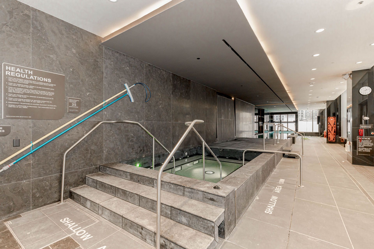

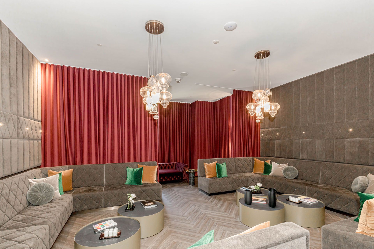
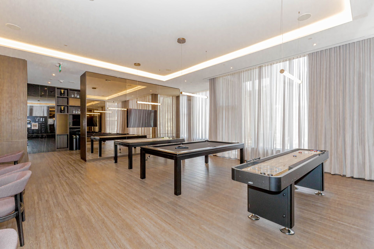
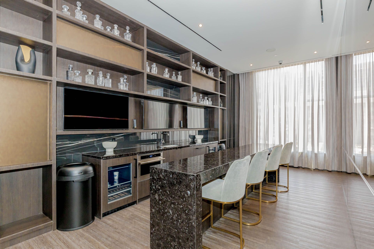
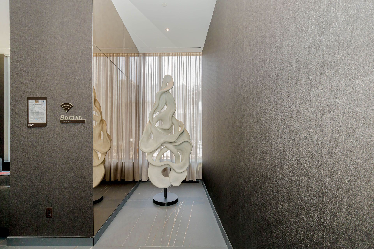
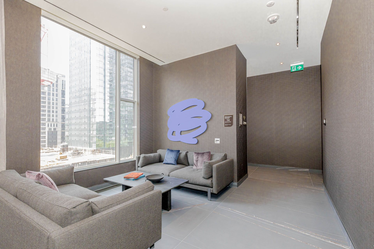
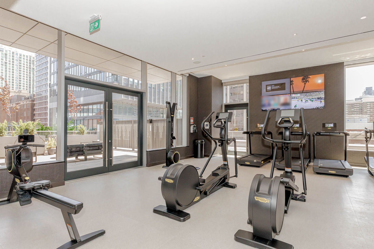
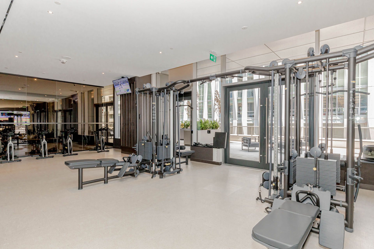
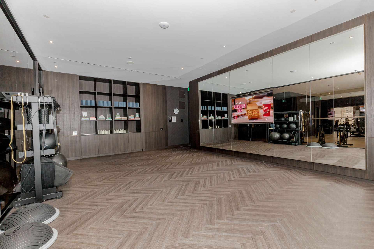
 Properties with this icon are courtesy of
TRREB.
Properties with this icon are courtesy of
TRREB.![]()
Live in luxury at 11 Yorkville Torontos newest landmark address in the heart of prestigious Bloor-Yorkville. This brand new, never-lived-in 1 Bed + Den, 1 Bath suite on the 41st floor offers nearly 600 sq.ft. of thoughtfully designed space with high-end finishes throughout. The modern kitchen is fully upgraded with integrated Miele appliances, a wine trough, wine fridge, and a stylish centre island that doubles as a breakfast bar. The spacious den is ideal for a home office or study area, while the elegant bathroom features premium upgrades for a spa-like experience. Enjoy unobstructed views and an abundance of natural light from this high-floor suite. Residents of 11 Yorkville enjoy exclusive access to world-class amenities including a stunning indoor-outdoor infinity pool, full fitness centre, spa, media lounge, piano room, wine tasting lounge, and more. Situated steps from luxury shopping, fine dining, cultural attractions, and the Bloor-Yonge subway station, this location offers the ultimate lifestyle experience for discerning tenants.
- HoldoverDays: 120
- Architectural Style: Apartment
- Property Type: Residential Condo & Other
- Property Sub Type: Condo Apartment
- GarageType: None
- Directions: West of Yonge Street on South Side
- WashroomsType1: 1
- WashroomsType1Level: Flat
- BedroomsAboveGrade: 1
- BedroomsBelowGrade: 1
- Interior Features: Bar Fridge, Built-In Oven, Carpet Free
- Basement: None
- Cooling: None
- HeatSource: Gas
- HeatType: Forced Air
- ConstructionMaterials: Concrete
- PropertyFeatures: Clear View, Hospital, Library, Public Transit
| School Name | Type | Grades | Catchment | Distance |
|---|---|---|---|---|
| {{ item.school_type }} | {{ item.school_grades }} | {{ item.is_catchment? 'In Catchment': '' }} | {{ item.distance }} |

