$2,195
#3904 - 8 Eglinton Avenue, Toronto, ON M4P 0C1
Mount Pleasant West, Toronto,
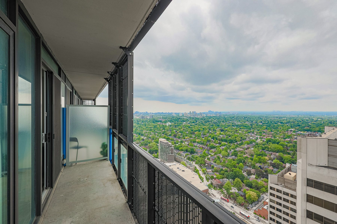

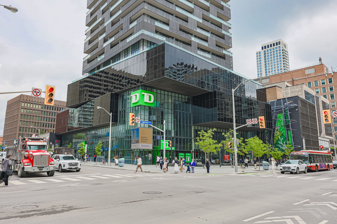
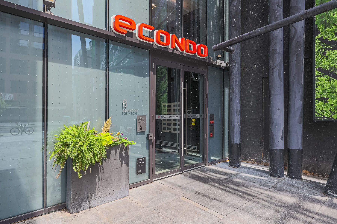
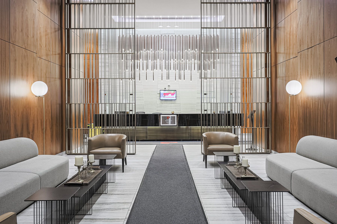
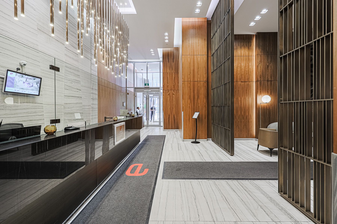
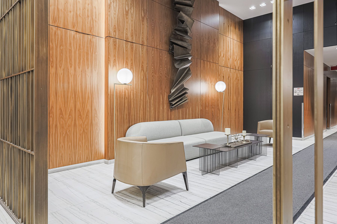
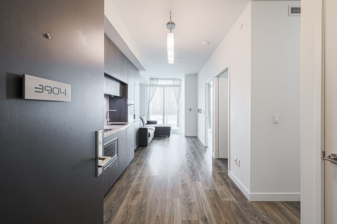

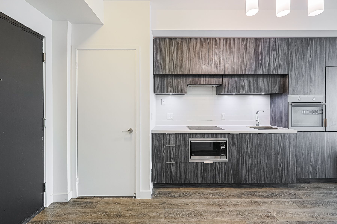
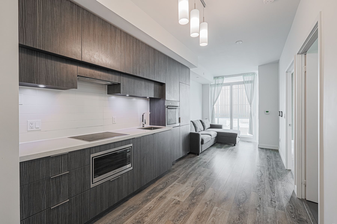
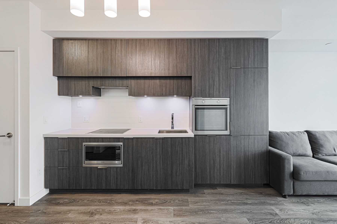
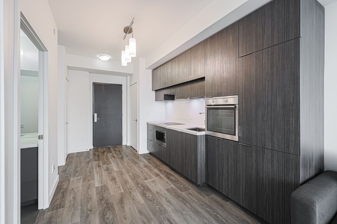
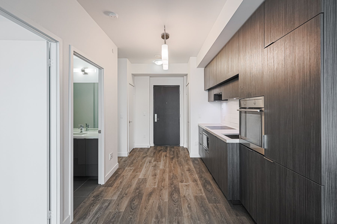
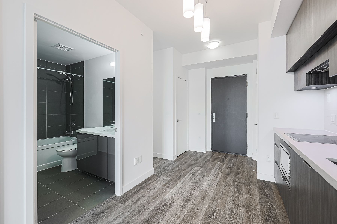
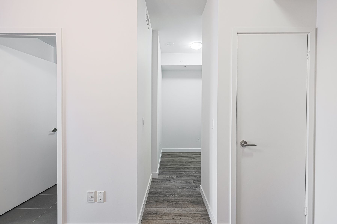
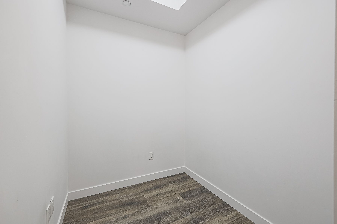
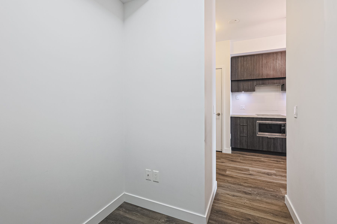
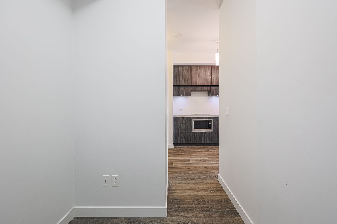
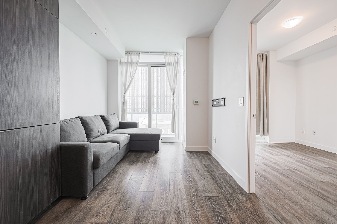
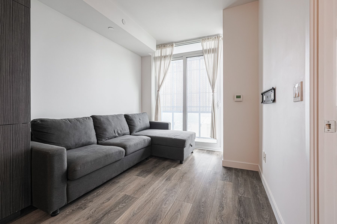
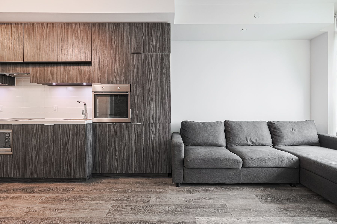
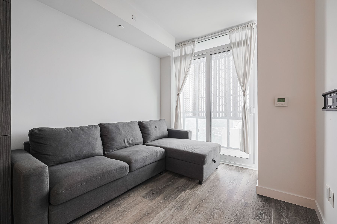
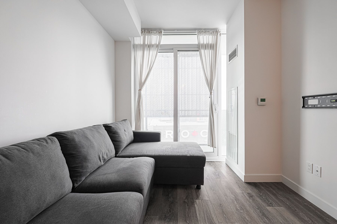
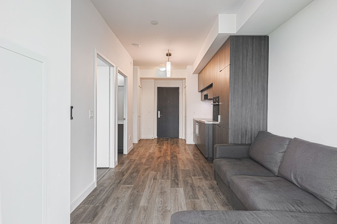
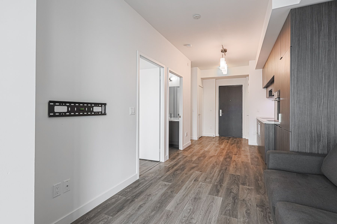

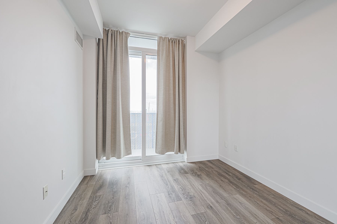
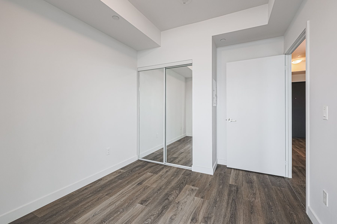
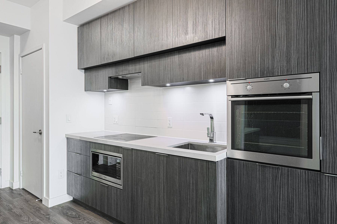
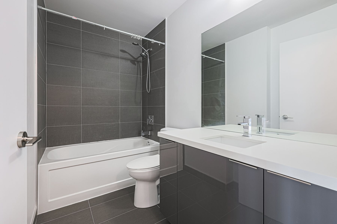
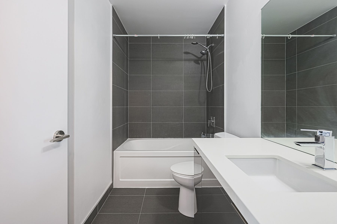
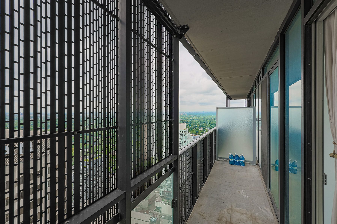
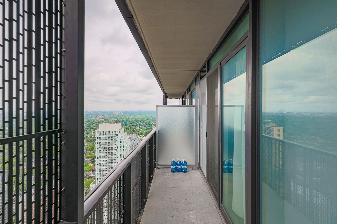
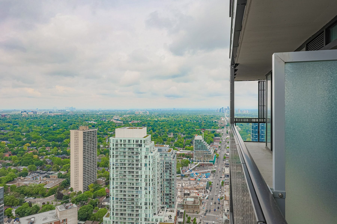
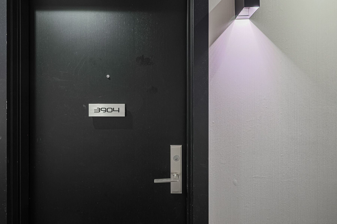
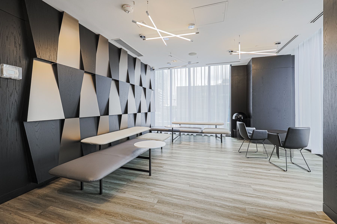
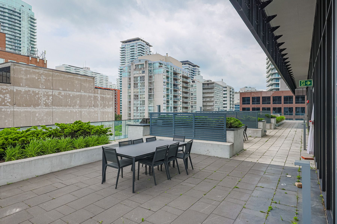
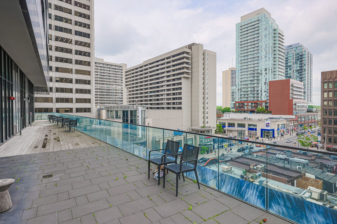
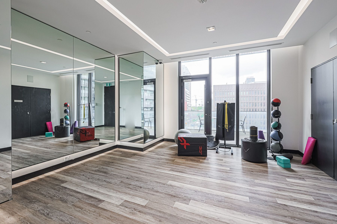
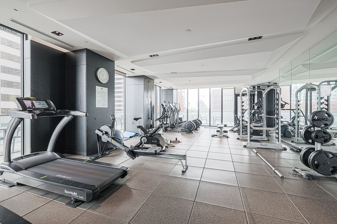
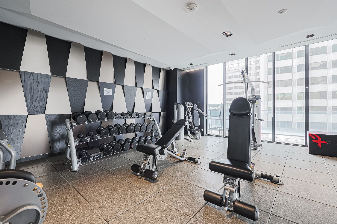
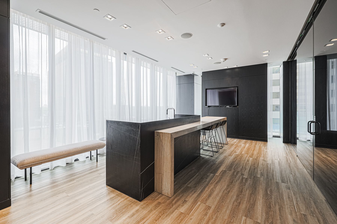
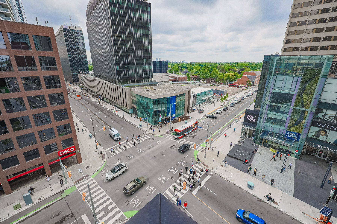
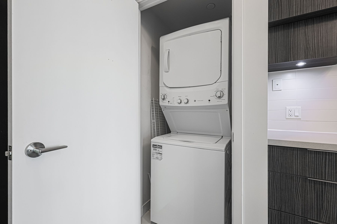
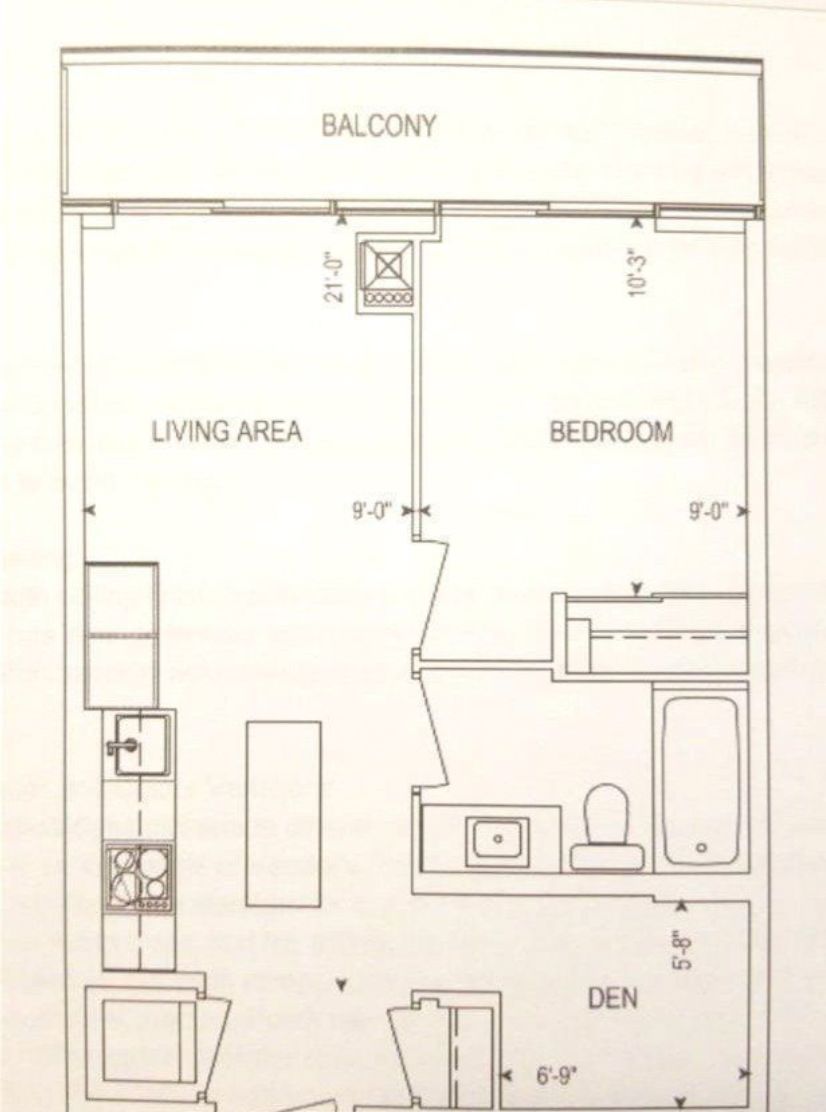
 Properties with this icon are courtesy of
TRREB.
Properties with this icon are courtesy of
TRREB.![]()
Experience breathtaking, unobstructed west-facing views from this stunning 1 bedroom + den luxury condo, nestled in the heart of one of Torontos most vibrant and sought-after neighbourhoods Yonge & Eglinton. This beautifully designed residence boasts superior modern finishes throughout, featuring high-end, energy-efficient appliances, elegant flooring, soaring high ceilings, and an extra-long balcony where you can enjoy spectacular sunsets and city views.The thoughtfully designed layout includes a spacious bedroom and a versatile den, which functions as a separate room with the potential to add a door for complete privacy perfect for a home office, guest space, or even a small second bedroom. The open-concept living area seamlessly flows into the sleek contemporary kitchen, ideal for both relaxing evenings and entertaining guests.Residents enjoy access to fabulous, state-of-the-art amenities including a fully-equipped fitness centre, rooftop terrace, party room, concierge service, and more. Step outside and find everything you need at your doorstep: quick access to transit (including TTC and the upcoming Eglinton LRT), grocery stores, trendy restaurants, boutique shopping, cafes, parks, and entertainment.This is urban living at its finest a stylish, functional, and convenient lifestyle in one of the city's most desirable locations.
- HoldoverDays: 90
- Architectural Style: Apartment
- Property Type: Residential Condo & Other
- Property Sub Type: Condo Apartment
- GarageType: Underground
- Directions: Yonge/Eglinton
- Parking Features: None
- WashroomsType1: 1
- WashroomsType1Level: Flat
- BedroomsAboveGrade: 1
- BedroomsBelowGrade: 1
- Interior Features: Carpet Free
- Basement: None
- Cooling: Central Air
- HeatSource: Gas
- HeatType: Heat Pump
- LaundryLevel: Main Level
- ConstructionMaterials: Concrete
- PropertyFeatures: Public Transit
| School Name | Type | Grades | Catchment | Distance |
|---|---|---|---|---|
| {{ item.school_type }} | {{ item.school_grades }} | {{ item.is_catchment? 'In Catchment': '' }} | {{ item.distance }} |

