$3,000
#309 - 484 Spadina Avenue, Toronto, ON M5S 0E4
University, Toronto,
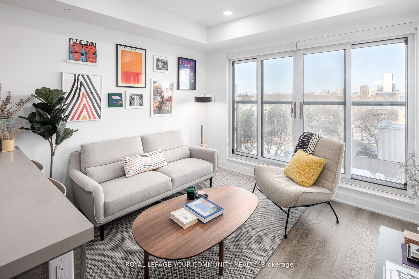

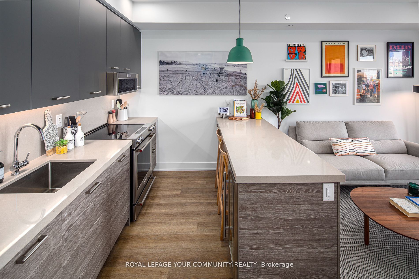
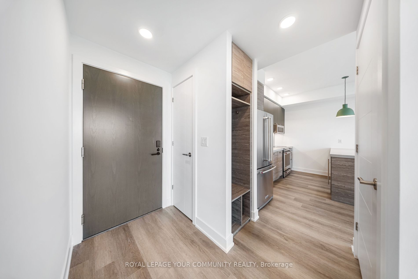
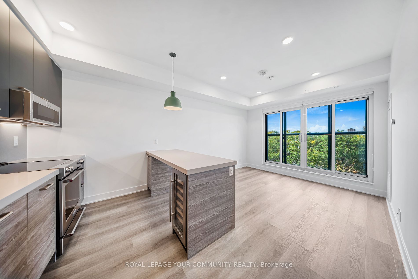
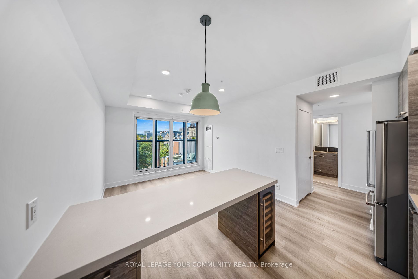

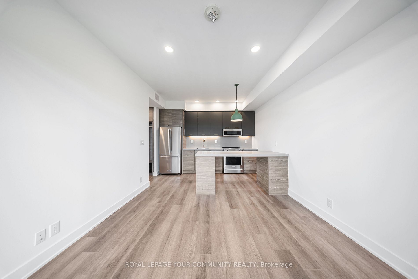
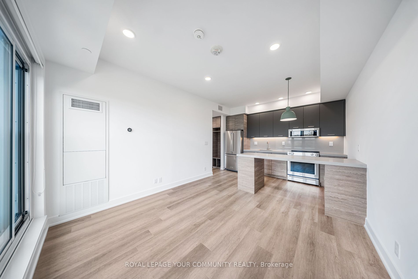
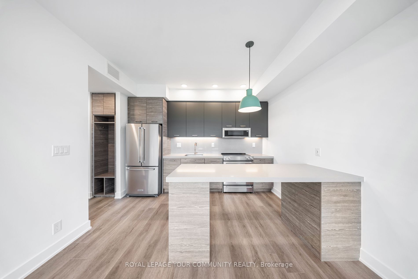
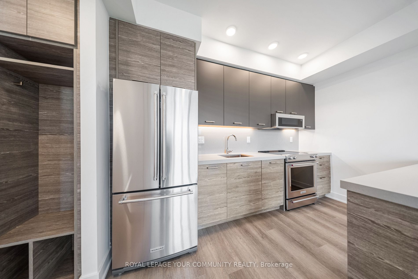



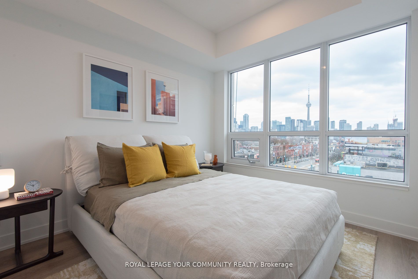
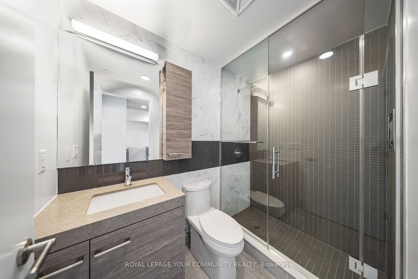

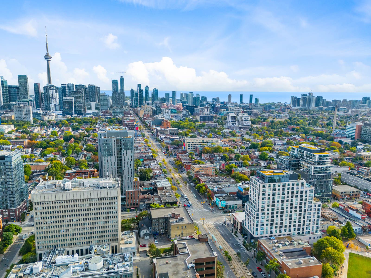
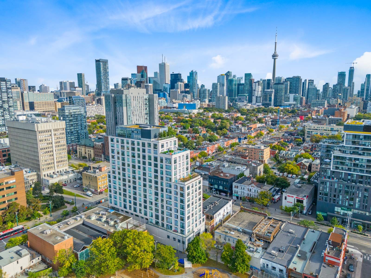



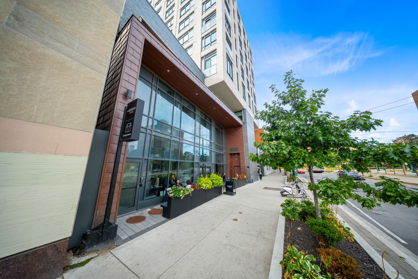
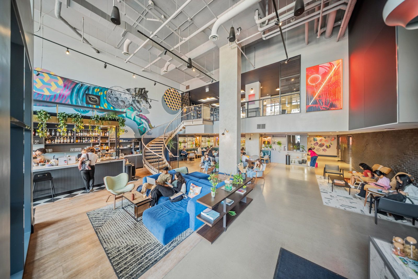
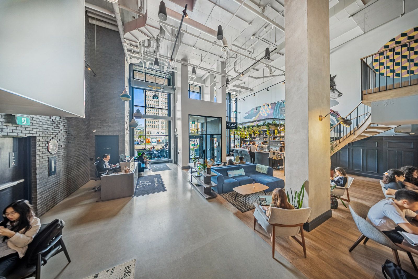
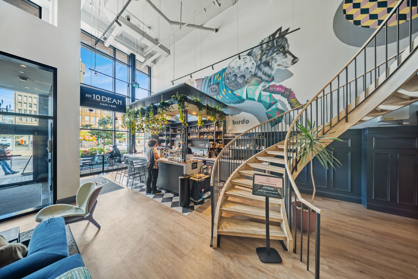

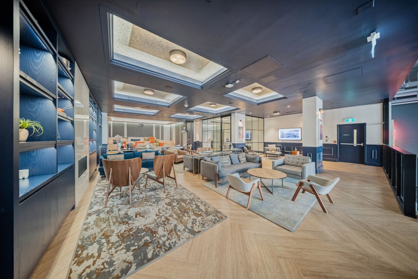
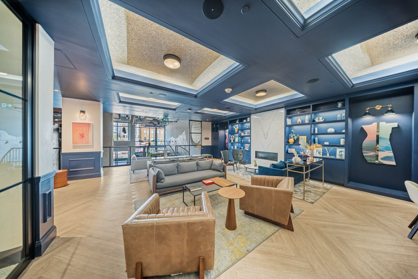

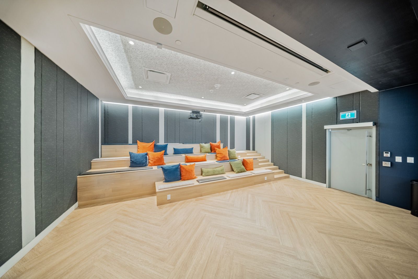
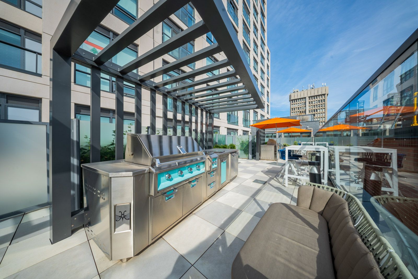
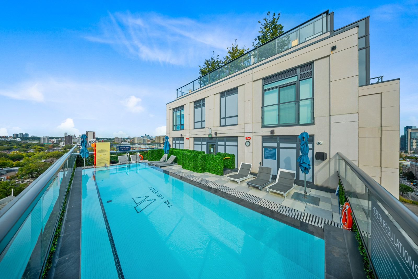
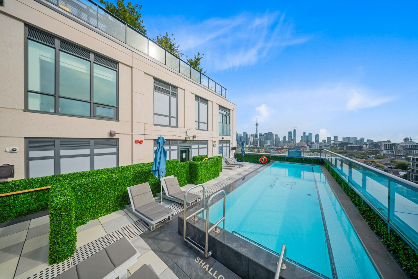

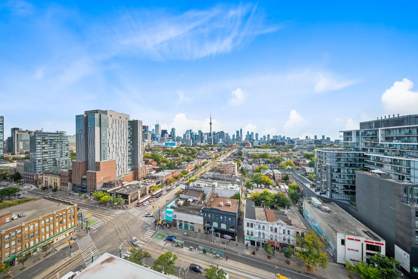
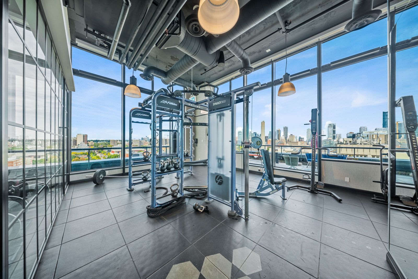

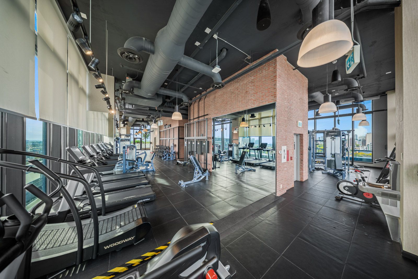
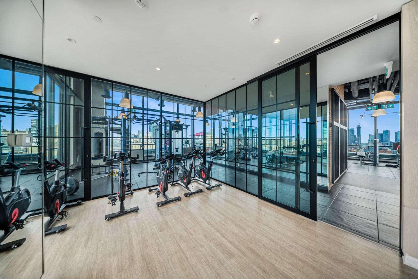
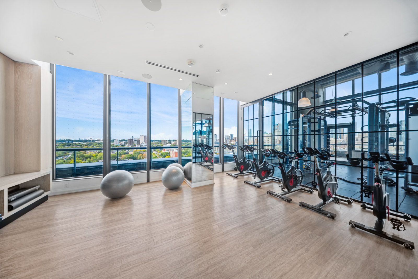
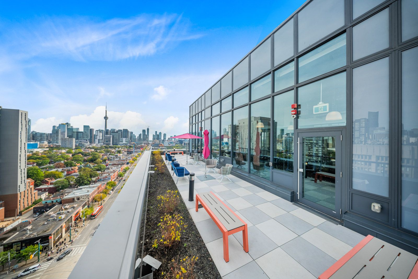
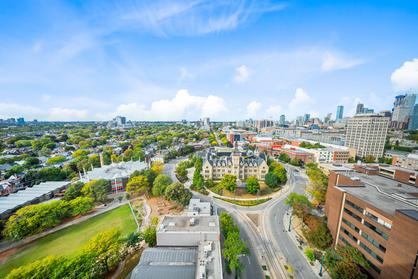

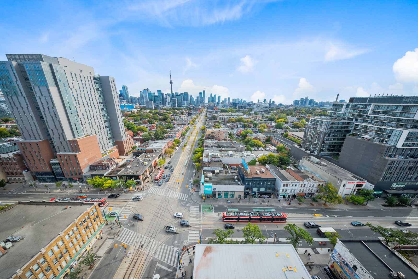
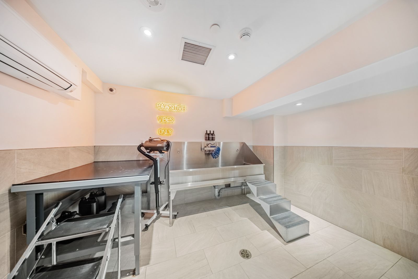
 Properties with this icon are courtesy of
TRREB.
Properties with this icon are courtesy of
TRREB.![]()
Discover upscale living at Waverley, where luxury meets convenience in Toronto's vibrant heart. Secure your new home with 5 years of complimentary high-speed Wi-Fi. Our designer suites feature keyless entry, NEST thermostats, high-end finishes, and premium amenities including a rooftop pool, penthouse fitness center, 24/7 concierge, and a pet spa. Steps from the University of Toronto, OCAD, and Kensington Market, The Waverley offers unparalleled urban living with bespoke finishes such as stainless steel KitchenAid appliances and quartz countertops. Indulge in third-wave coffees and hand-crafted cocktails at 10 DEAN café and bar, maintain your wellness with panoramic city views at our Temple fitness center, and benefit from exceptional healthcare services with our on-site clinic, offering virtual access to Cleveland Clinic Canadas world-class professionals. Elevate your lifestyle at The Waverley schedule your tour today!
- HoldoverDays: 90
- Architectural Style: Apartment
- Property Type: Residential Condo & Other
- Property Sub Type: Condo Apartment
- GarageType: Underground
- Directions: College and Spadina
- Parking Features: None
- WashroomsType1: 1
- WashroomsType1Level: Flat
- BedroomsAboveGrade: 1
- Interior Features: Carpet Free, Primary Bedroom - Main Floor, Storage
- Basement: None
- Cooling: Central Air
- HeatSource: Gas
- HeatType: Forced Air
- ConstructionMaterials: Concrete
- PropertyFeatures: Hospital, Library, Public Transit, School, Park, Rec./Commun.Centre
| School Name | Type | Grades | Catchment | Distance |
|---|---|---|---|---|
| {{ item.school_type }} | {{ item.school_grades }} | {{ item.is_catchment? 'In Catchment': '' }} | {{ item.distance }} |

