$3,850
#705 - 127 Broadway Avenue, Toronto, ON M4P 1V4
Mount Pleasant West, Toronto,
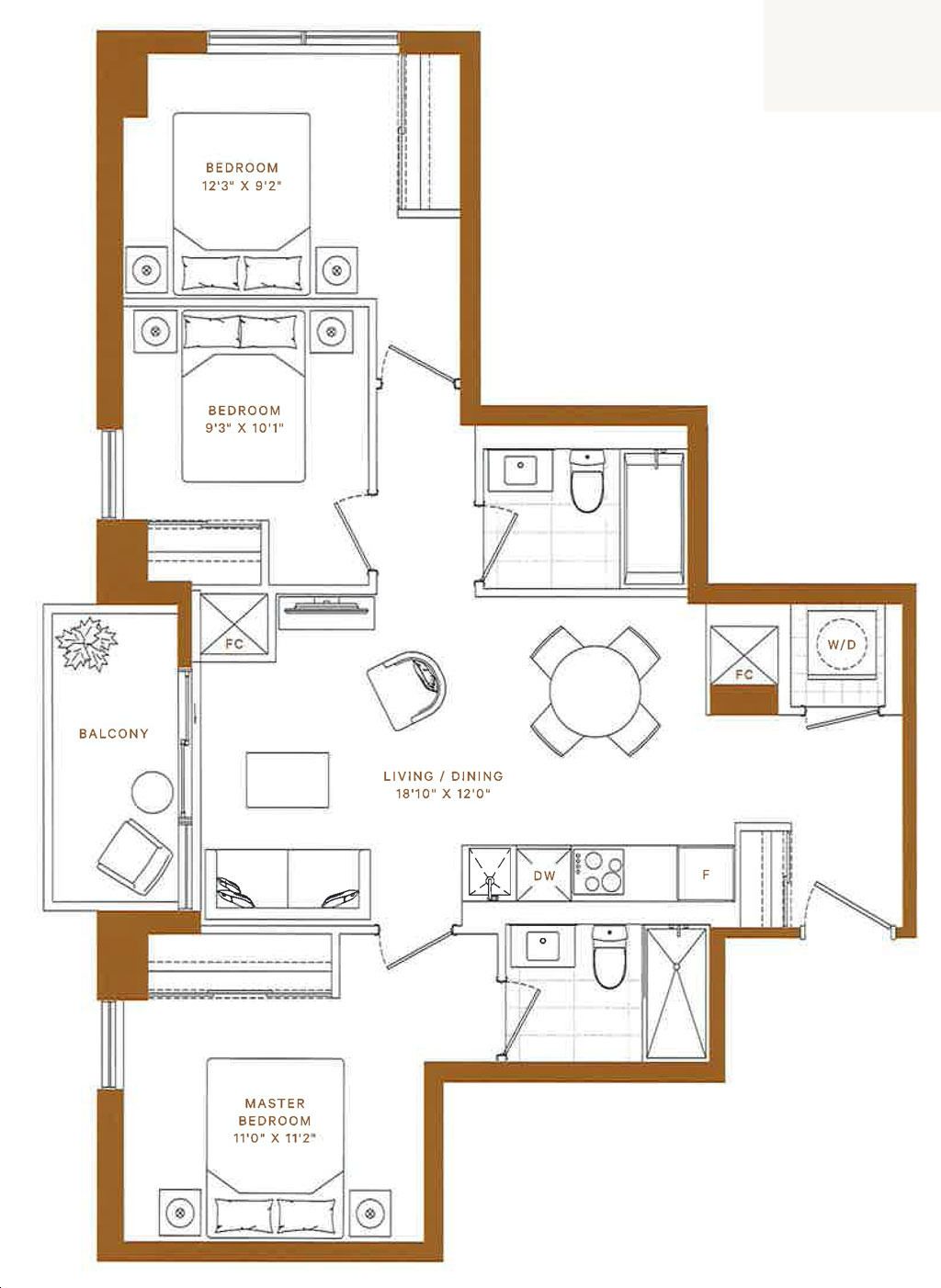
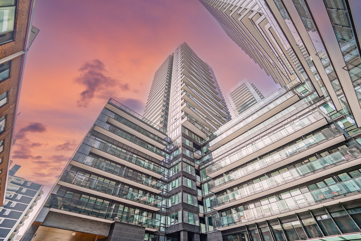
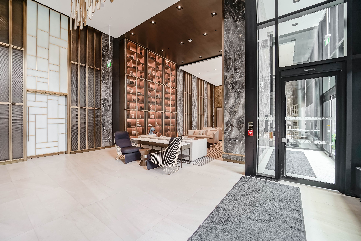
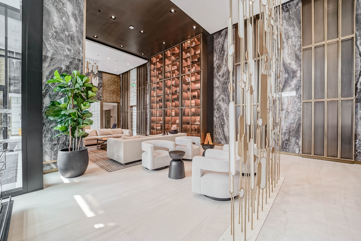

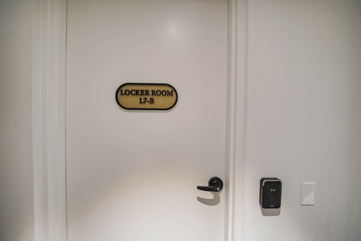


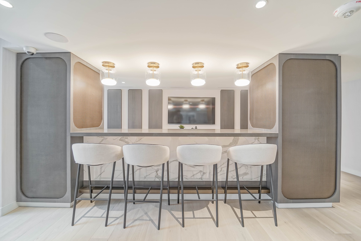

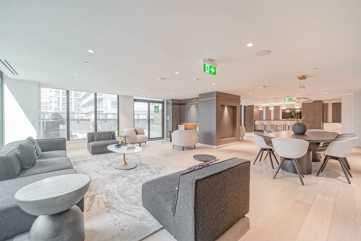

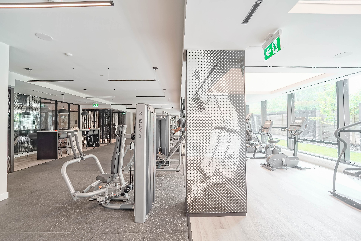
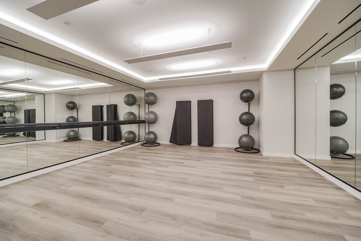
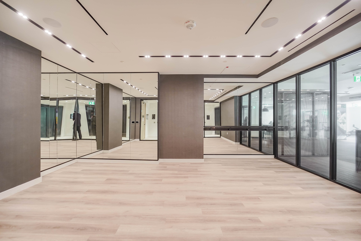

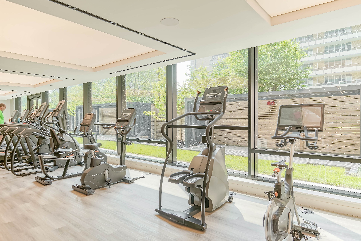
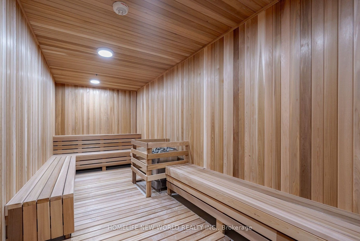
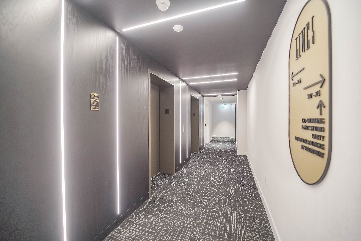
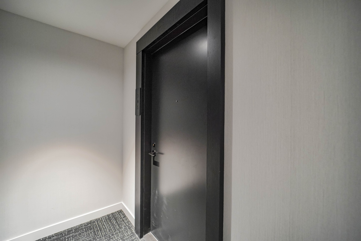
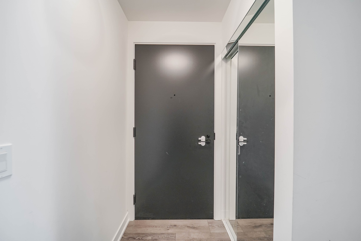
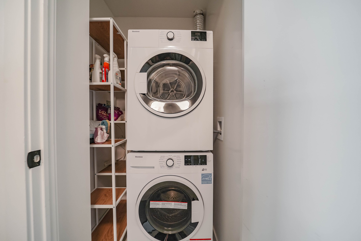
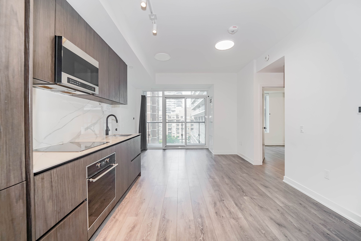
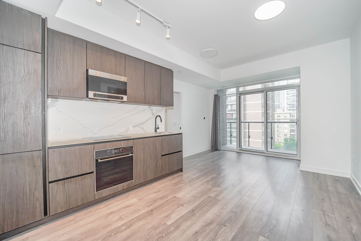
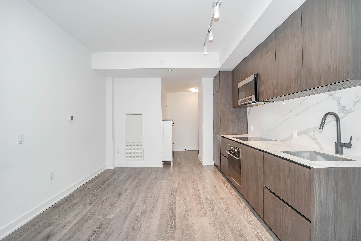

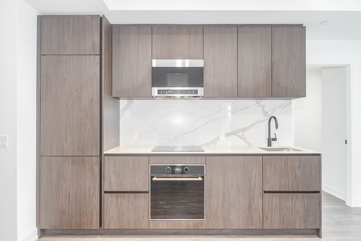
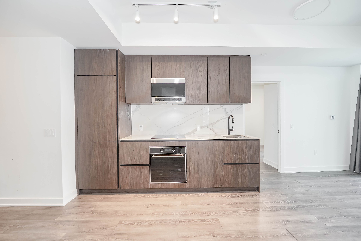
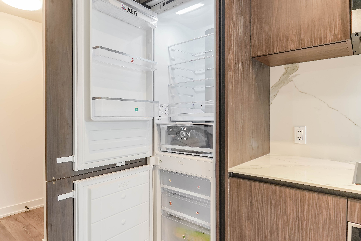
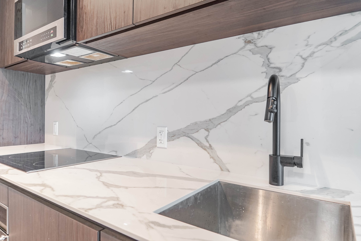
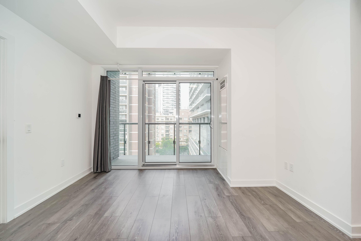
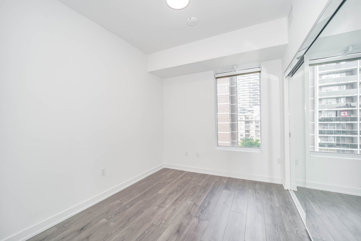
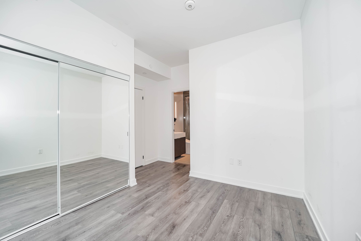
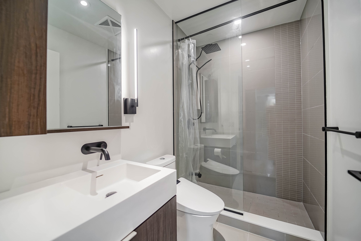
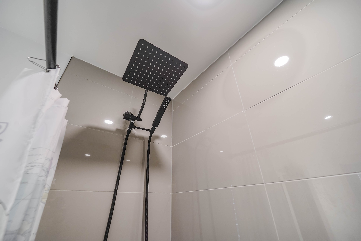
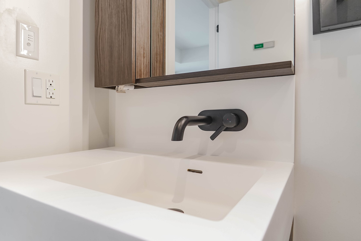
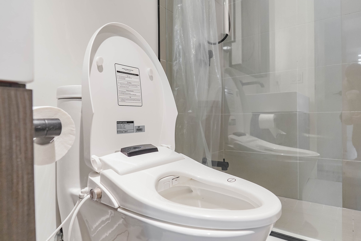
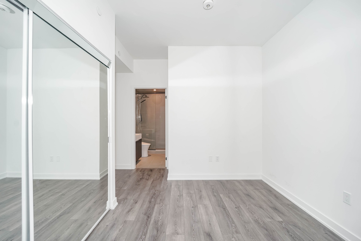
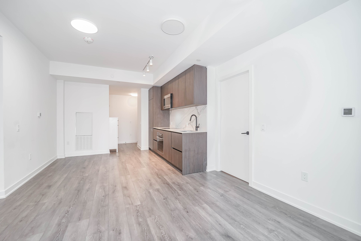
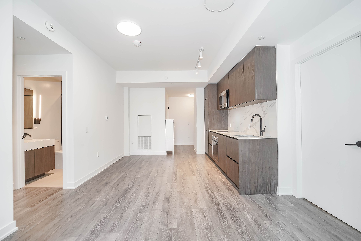
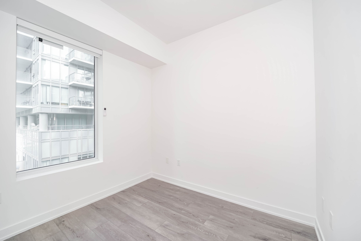
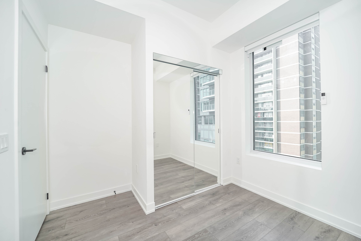
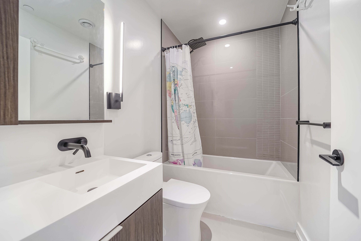
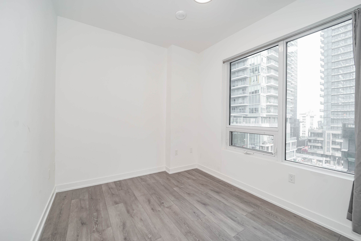
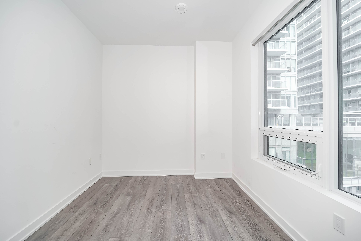
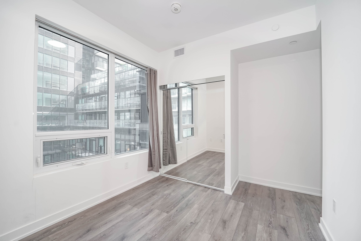
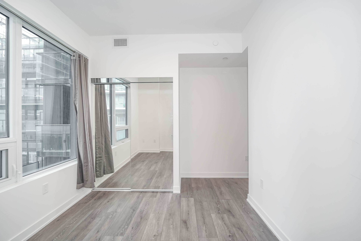
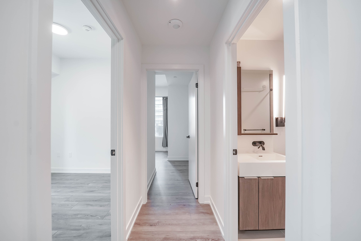
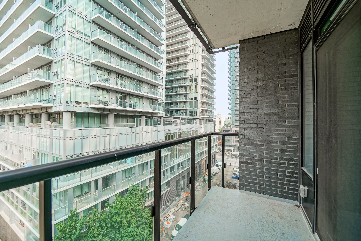

 Properties with this icon are courtesy of
TRREB.
Properties with this icon are courtesy of
TRREB.![]()
Welcome to Luxury Line 5 South Condos at Yonge and Eglinton, in the heart of Midtown! This new modern 3-bedroom condo offers a southwest-facing exposure, flooding the space with natural sunlight. Featuring 9' ceilings, smooth-finished ceilings throughout, and wide-plank laminate flooring, the suite includes a spacious primary bedroom with an ensuite, plus two additional bedrooms, each with ample closet space and large windows. The custom-designed European-style kitchen boasts sleek cabinetry, quartz countertops, and integrated wood-panelled appliances. Enjoy a large balcony offering plenty of outdoor space. Conveniently located near shops, restaurants, schools, parks, and just minutes from the subway and LRT, this building also offers a wealth of amenities, including a state-of-the-art fitness center, yoga studio, rooftop terrace, outdoor BBQ and dining lounge, sauna, steam room, spa lounge, outdoor pool, party lounge, outdoor theatre, games lounge, and 24/7 concierge service. Plus, it's a pet-friendly building with a pet spa facility. Experience luxury and convenience at your doorstep! **EXTRAS** All Existing Built-In Appliances: Fridge, Rangehood/Microwave Combo, Dishwasher, Oven, Cooktop. Front-Load Washer & Dryer. All Existing Electrical Light Fixtures.
- HoldoverDays: 30
- Architectural Style: Apartment
- Property Type: Residential Condo & Other
- Property Sub Type: Condo Apartment
- GarageType: Underground
- Directions: South
- Parking Features: Underground
- ParkingSpaces: 1
- Parking Total: 1
- WashroomsType1: 2
- WashroomsType1Level: Flat
- BedroomsAboveGrade: 3
- Interior Features: Carpet Free
- Basement: None
- Cooling: Central Air
- HeatSource: Gas
- HeatType: Forced Air
- LaundryLevel: Main Level
- ConstructionMaterials: Concrete
- PropertyFeatures: Hospital, Park, Public Transit, Rec./Commun.Centre, School, Place Of Worship
| School Name | Type | Grades | Catchment | Distance |
|---|---|---|---|---|
| {{ item.school_type }} | {{ item.school_grades }} | {{ item.is_catchment? 'In Catchment': '' }} | {{ item.distance }} |

