$2,800
#713 - 2885 Bayview Avenue, Toronto, ON M2K 0A3
Bayview Village, Toronto,
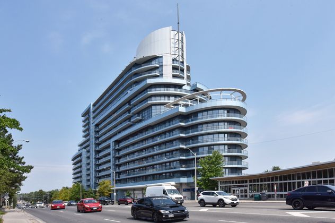
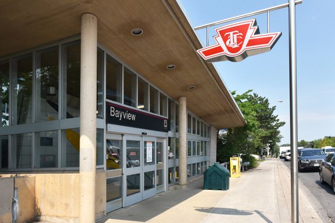
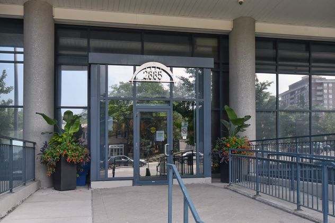
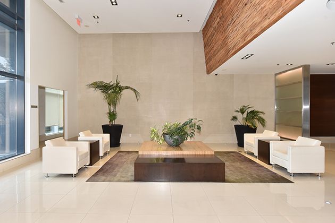
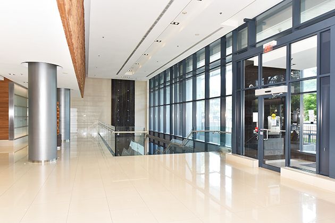
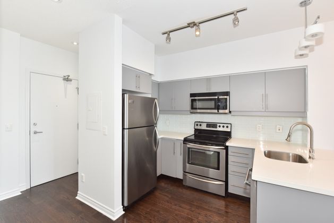
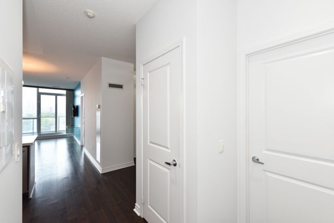
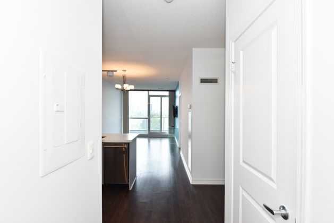

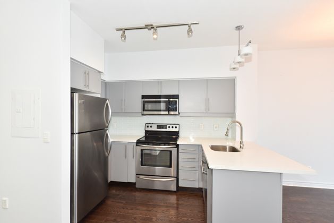
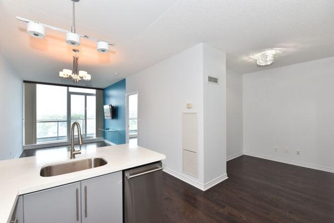
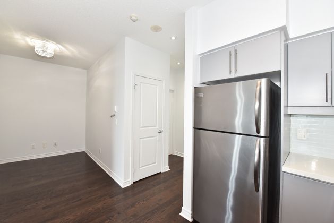
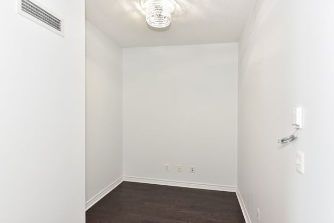

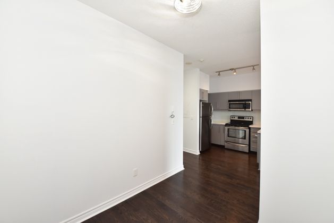
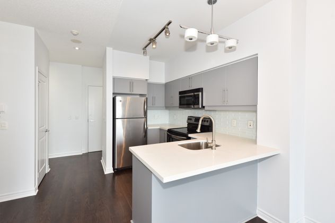
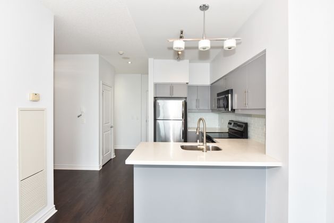
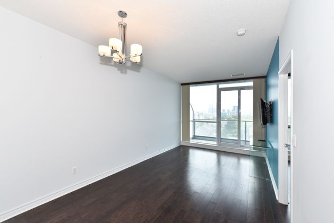
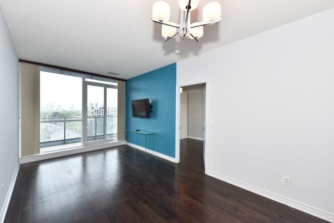
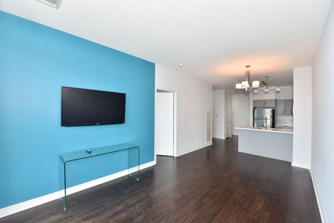
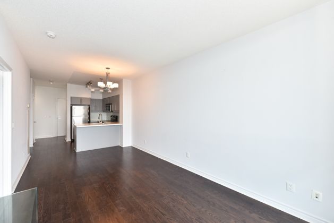
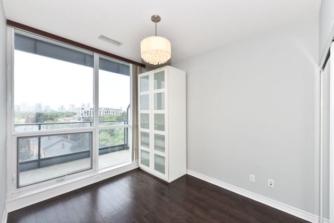
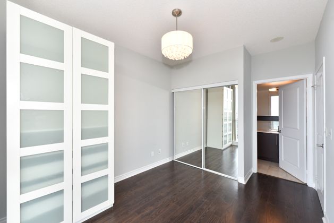
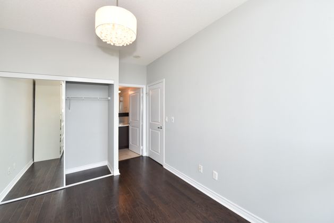
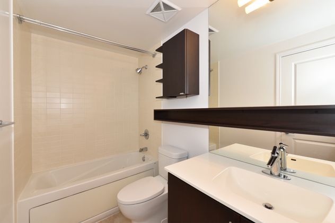
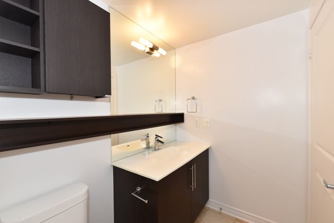
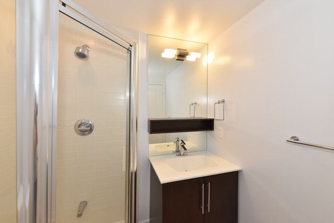
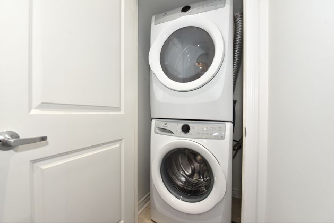
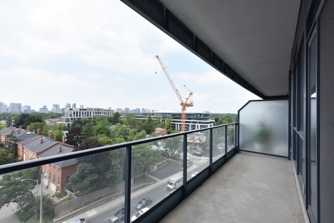
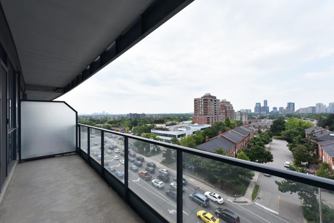
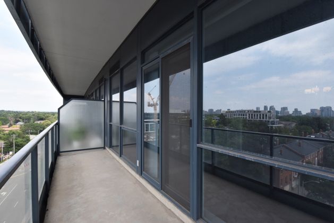
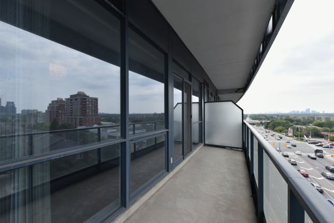
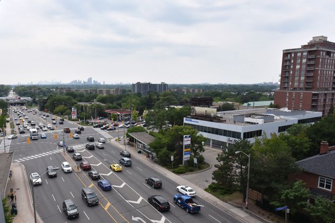
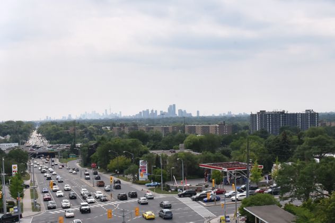
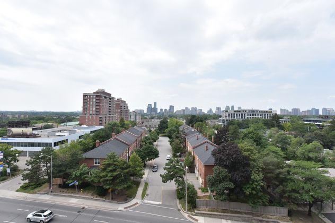
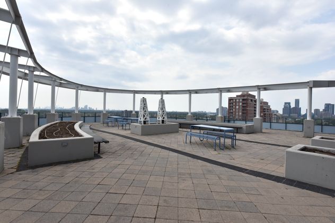
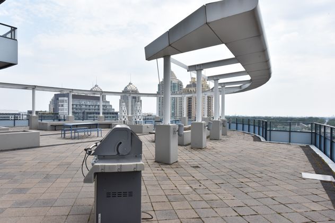
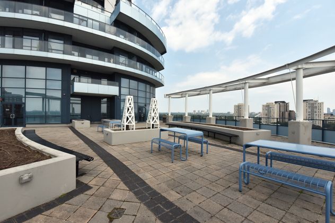
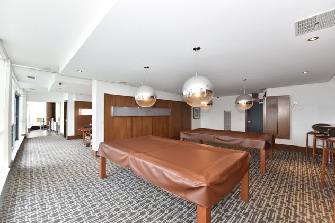
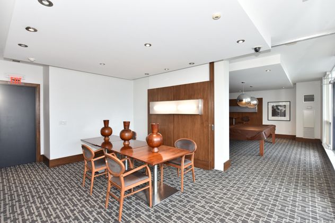
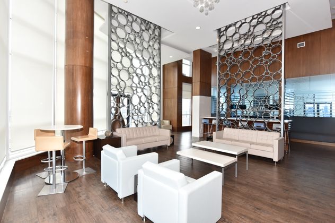
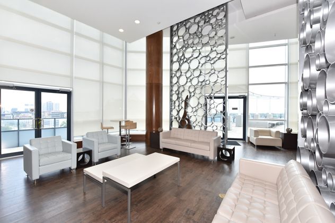
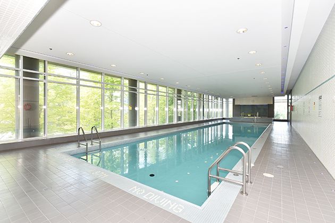
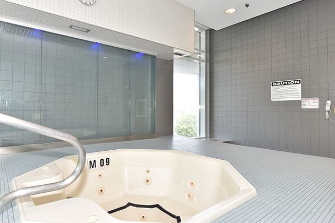
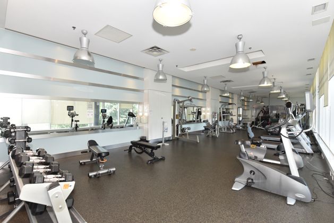
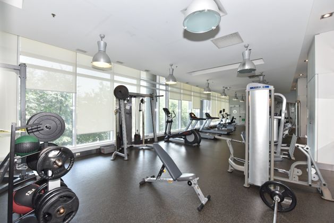
 Properties with this icon are courtesy of
TRREB.
Properties with this icon are courtesy of
TRREB.![]()
Stylish, Spacious & Modern Are Just Some Ways To Describe Your New Home. Located In The Ultra Coveted Bayview Village Neighborhood, This Incredible Unit Is Steps To Everything You Desire &Imagine. It Features A Phenomenal 1+Den Layout With 2 Full Baths, High Ceilings, Beautiful Hardwood Floors Throughout, Renovated Kitchen With Stunning Quartz Counters, Glass Backsplash &Stainless Steel Appliances, Open Concept Living/Dining Rooms With Floor To Ceiling Windows &Walk Out To Huge Balcony With Amazing West Facing Views, Generous Primary Suite W/4PC Ensuite &Ample Double Closet, Large Versatile Den That Can Double As Another Bedroom, Office, Nursery Or Whatever Else You Need. Renowned ARC Building With World Class Amenities Located Right On Subway Line. Situated Steps To Bayview Village Shopping Centre, Gourmet Grocery Stores, And Fine Dining, This Location Is A Commuters Dream With Quick Access To Highway 401 And Major Transit Routes. Surrounded By Lush Parks, Top-Rated Schools, And Everyday Conveniences, The ARC Combines Luxury Living With Unbeatable Convenience An Ideal Choice For Professionals, Students, And Anyone Seeking A Dynamic Urban Lifestyle In One Of North Yorks Most Desirable Neighborhoods.
- HoldoverDays: 180
- Architectural Style: 1 Storey/Apt
- Property Type: Residential Condo & Other
- Property Sub Type: Condo Apartment
- GarageType: Underground
- Directions: Bayview Ave & Sheppard Ave
- Parking Features: Underground
- ParkingSpaces: 1
- Parking Total: 1
- WashroomsType1: 1
- WashroomsType1Level: Main
- WashroomsType2: 1
- WashroomsType2Level: Main
- BedroomsAboveGrade: 1
- BedroomsBelowGrade: 1
- Interior Features: Carpet Free
- Basement: None
- Cooling: Central Air
- HeatSource: Gas
- HeatType: Forced Air
- LaundryLevel: Main Level
- ConstructionMaterials: Concrete
- PropertyFeatures: Hospital, Park, Public Transit, Rec./Commun.Centre, School
| School Name | Type | Grades | Catchment | Distance |
|---|---|---|---|---|
| {{ item.school_type }} | {{ item.school_grades }} | {{ item.is_catchment? 'In Catchment': '' }} | {{ item.distance }} |

