$2,900
#726 - 39 Queens Quay, Toronto, ON M5A 0A5
Waterfront Communities C1, Toronto,
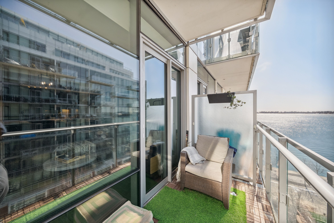
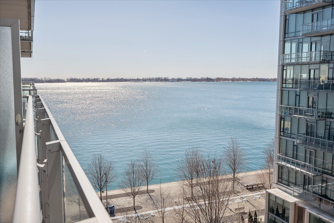
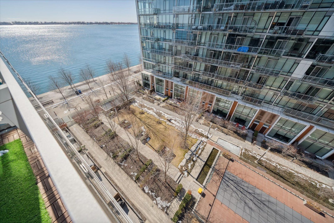
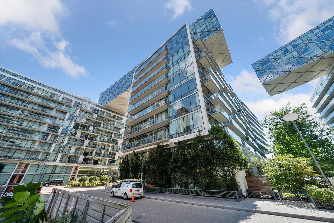
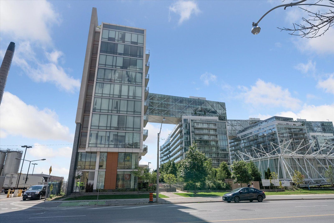
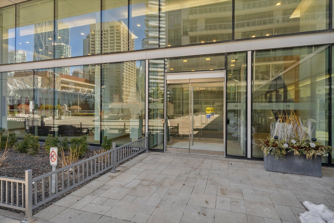
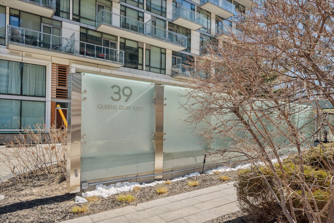
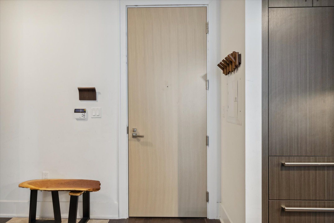
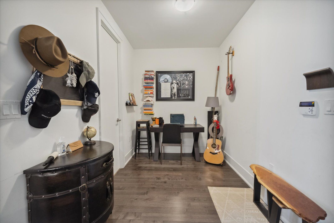
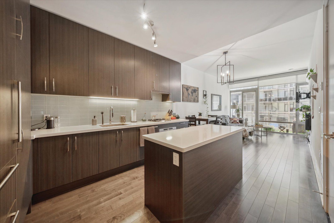
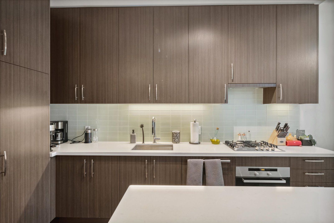
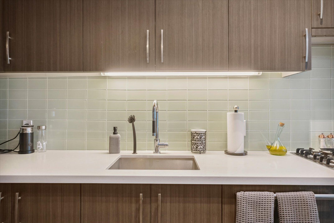
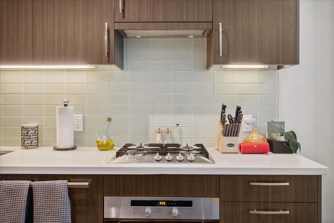
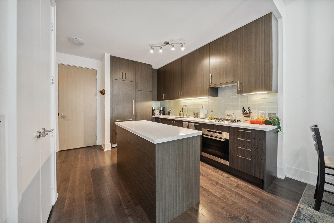
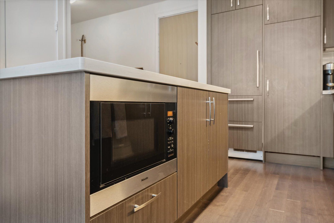
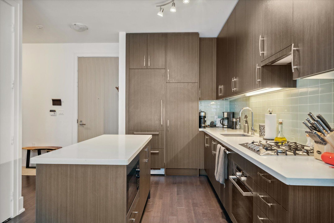
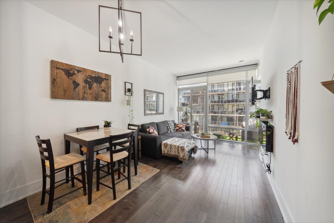
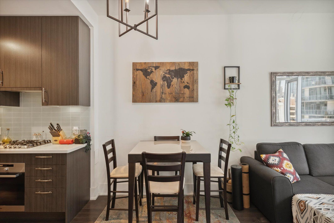
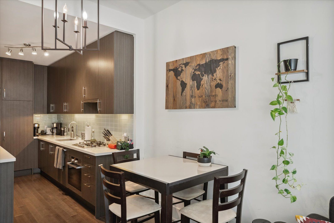

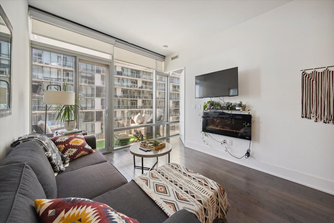
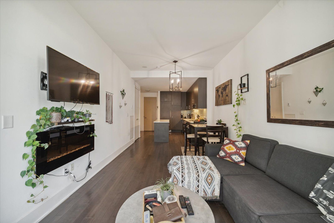
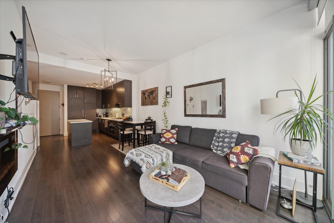
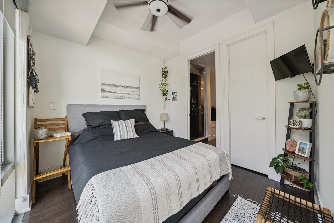
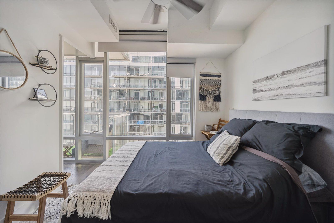
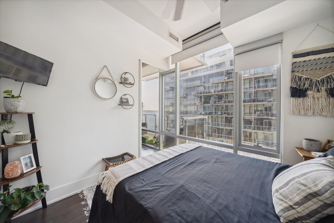
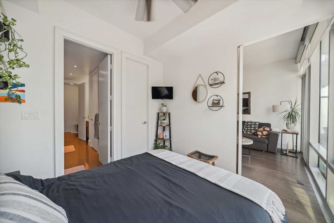
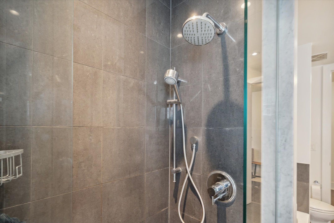
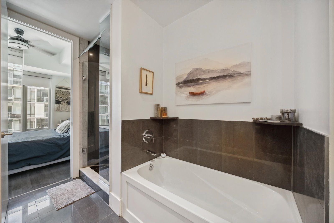
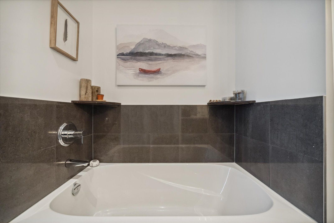

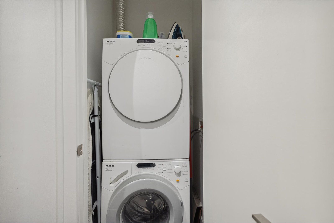
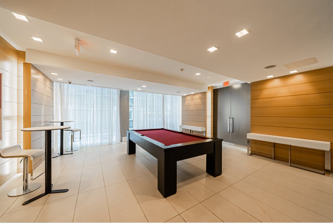
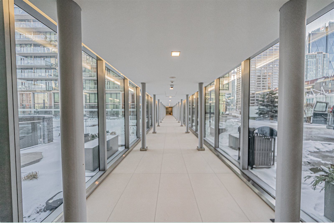
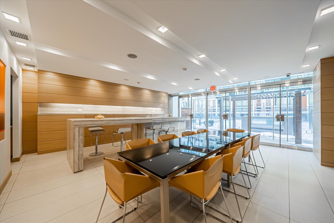
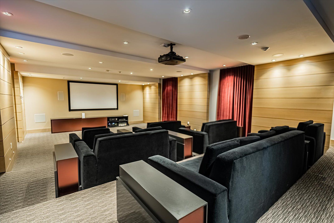
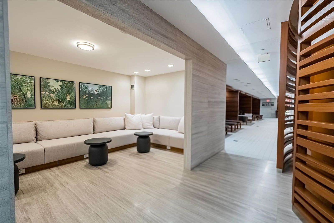
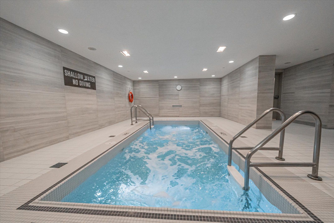
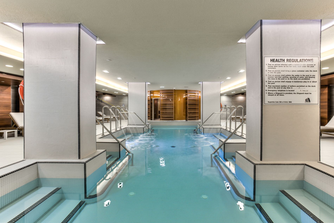
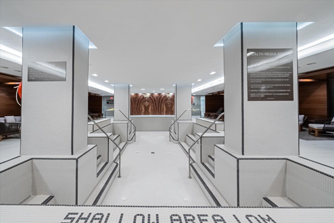
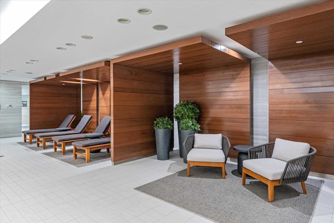
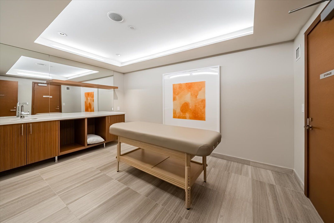
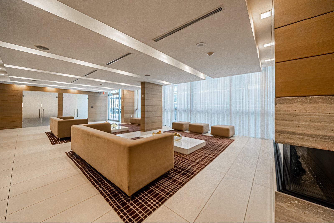
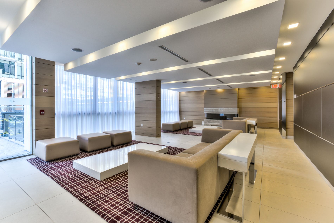
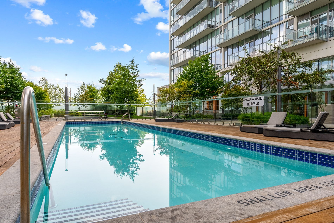
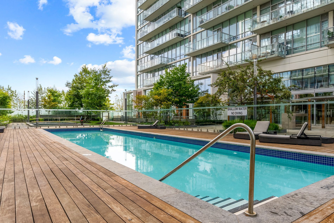
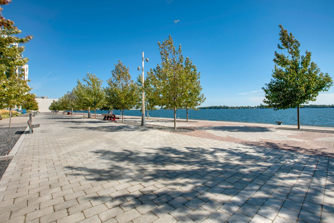
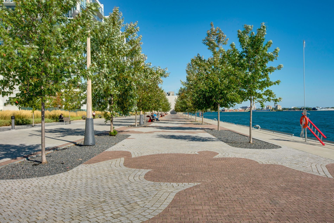
 Properties with this icon are courtesy of
TRREB.
Properties with this icon are courtesy of
TRREB.![]()
Water view and functional 1 bedroom plus separate den with 1 parking spot and 1 locker on Toronto's Waterfront! Primary bedroom with walk-in closet and walk-thru to a 5 piece spacious and luxurious bath. Spacious modern Kitchen with large island and pantry! den is separate with direct access to bathroom. 10' ceilings with floor to ceiling windows to maximize on water view and light throughout. Subzero fridge, with Miele gas stove, Miele dishwasher, front loading washer and dryer. Mid Rise building with resort style building and amenities! Includes indoor and outdoor pools, 24 hour security, car wash, billiard room, theatre room and party room! Highway access, walk to Union Station, St. Lawrence Market, Rogers Centre, Business District and many more!
- HoldoverDays: 120
- Architectural Style: Apartment
- Property Type: Residential Condo & Other
- Property Sub Type: Condo Apartment
- GarageType: Underground
- Directions: follow your GPS
- Parking Features: Underground
- ParkingSpaces: 1
- Parking Total: 1
- WashroomsType1: 1
- WashroomsType1Level: Flat
- BedroomsAboveGrade: 1
- BedroomsBelowGrade: 1
- Interior Features: Auto Garage Door Remote, Intercom
- Basement: None
- Cooling: Central Air
- HeatSource: Gas
- HeatType: Forced Air
- LaundryLevel: Main Level
- ConstructionMaterials: Concrete
- Foundation Details: Concrete
- PropertyFeatures: Lake Access, Park, Public Transit
| School Name | Type | Grades | Catchment | Distance |
|---|---|---|---|---|
| {{ item.school_type }} | {{ item.school_grades }} | {{ item.is_catchment? 'In Catchment': '' }} | {{ item.distance }} |

