$2,800
#PH35 - 1 Edgewater Drive, Toronto, ON M5A 0L1
Waterfront Communities C8, Toronto,
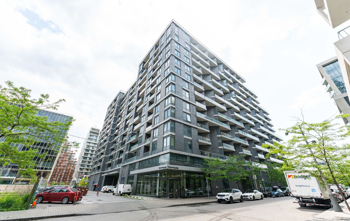
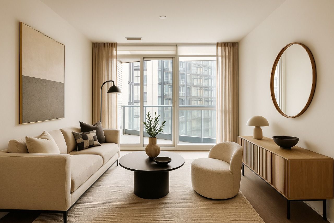
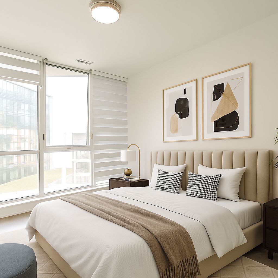
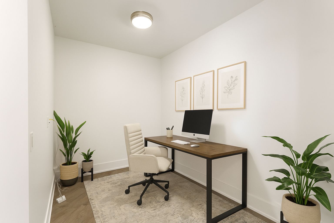
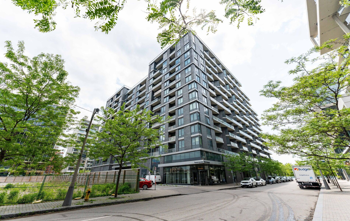
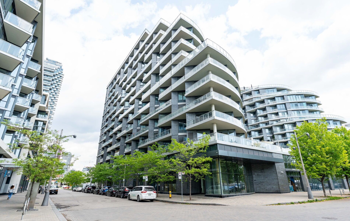
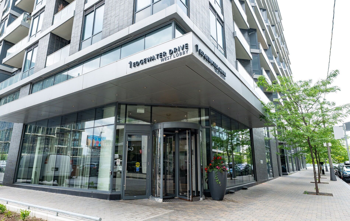
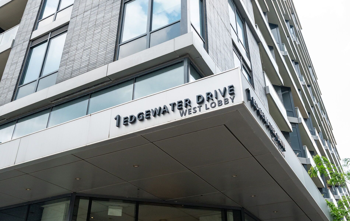
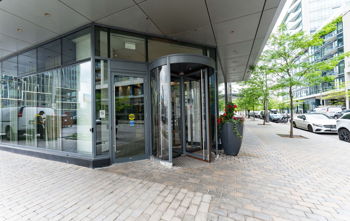
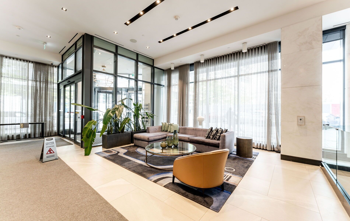
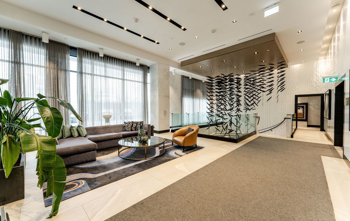
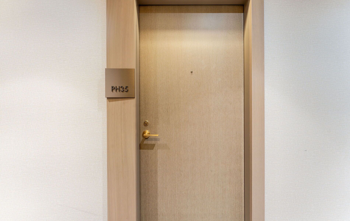
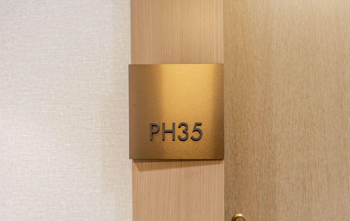
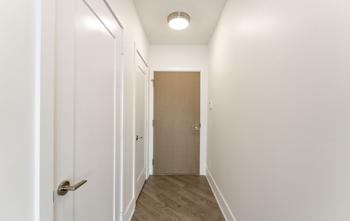
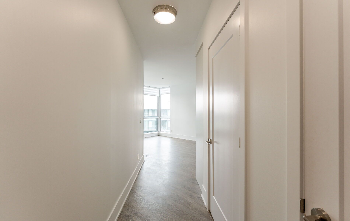
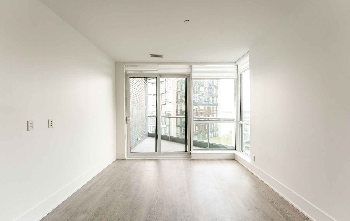
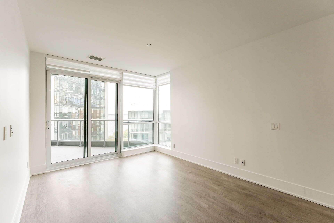
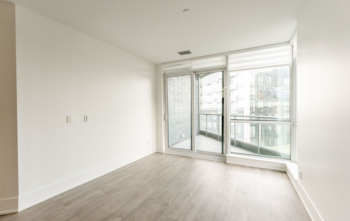
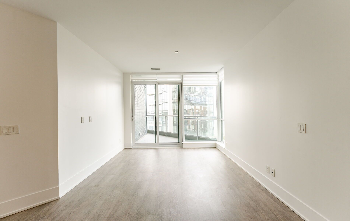
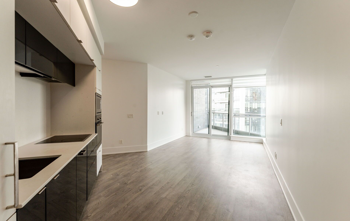
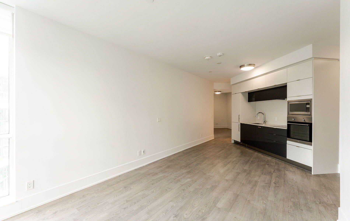


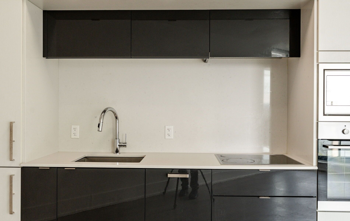
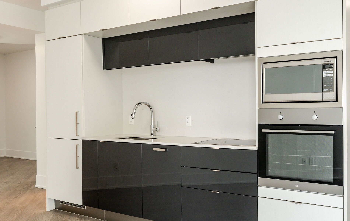
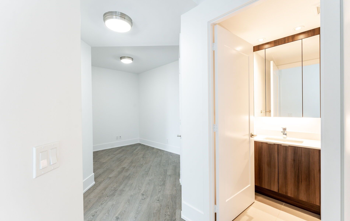
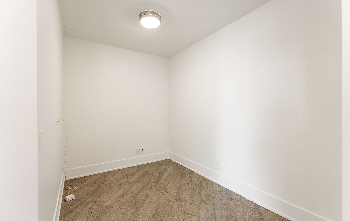
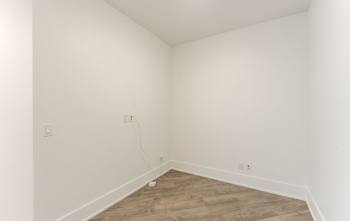
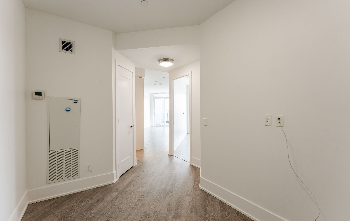
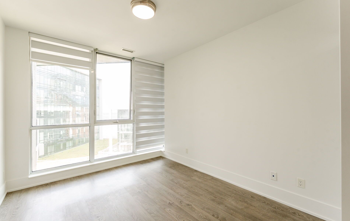
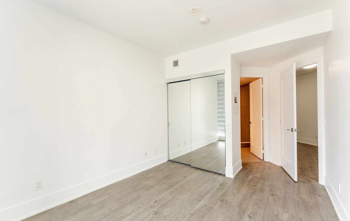
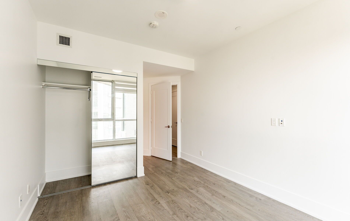
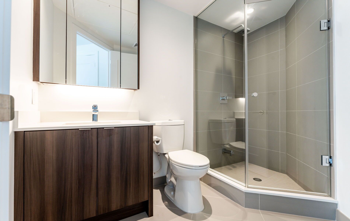
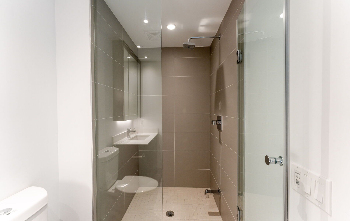
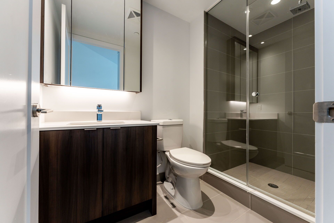
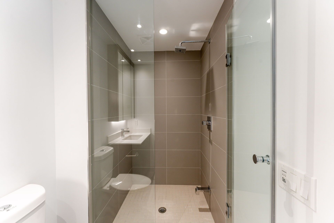
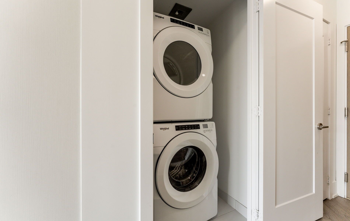
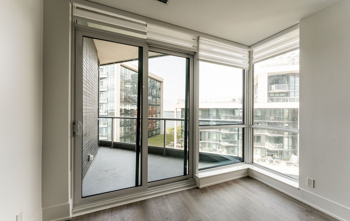
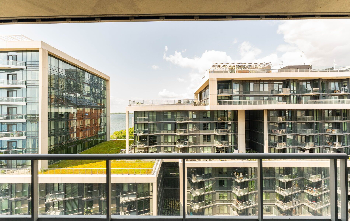
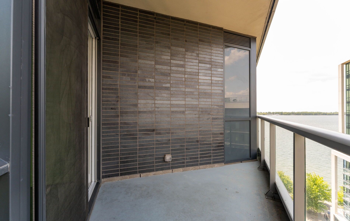
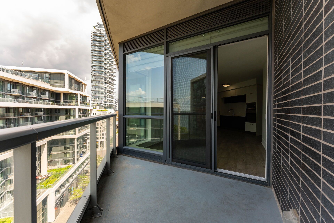
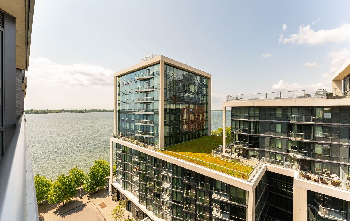
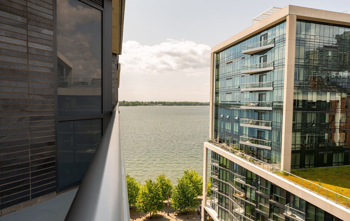
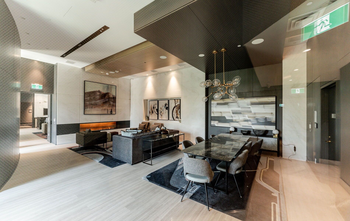
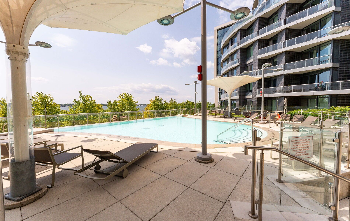
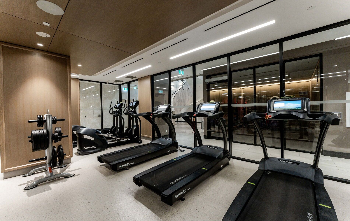
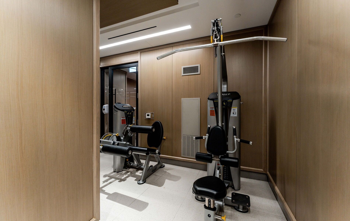
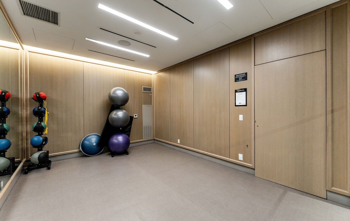
 Properties with this icon are courtesy of
TRREB.
Properties with this icon are courtesy of
TRREB.![]()
Welcome to this bright & luxurious PENTHOUSE, featuring a 1+1 bedroom, 2-bathroom condo in the prestigious Aquavista at Bayside, a Tridel-built masterpiece. This stylish 789 sqft suite boasts floor-to-ceiling windows, flooding the space with natural light and offering stunning partial lake views. The open-concept layout features a sleek, modern kitchen with quartz countertops, premium appliances, and soft-close cabinetry, seamlessly flowing into the living and dining area. A separate & spacious den provides versatility as a home office, guest space, or additional room. Retreat to the primary bedroom with a walk-in closet, while the second bathroom adds convenience for guests. Step outside to your private balcony to enjoy fresh air and scenic views. Residents of Aquavista enjoy luxury amenities, including a 24-hour concierge, fitness centre, yoga studio, sauna, lounge, and outdoor spaces. Steps from Harbourfront, Sugar Beach, Toronto's waterfront, and the boardwalk, this urban living is at its finest.
- HoldoverDays: 90
- Architectural Style: Apartment
- Property Type: Residential Condo & Other
- Property Sub Type: Condo Apartment
- GarageType: Underground
- Directions: Lower Sherbourne & Queens Quay
- Parking Features: Underground
- ParkingSpaces: 1
- Parking Total: 1
- WashroomsType1: 1
- WashroomsType1Level: Flat
- WashroomsType2: 1
- WashroomsType2Level: Flat
- BedroomsAboveGrade: 1
- BedroomsBelowGrade: 1
- Interior Features: Built-In Oven, Carpet Free, Countertop Range, Separate Hydro Meter
- Basement: None
- Cooling: Central Air
- HeatSource: Other
- HeatType: Heat Pump
- LaundryLevel: Main Level
- ConstructionMaterials: Concrete
- Parcel Number: 767680195
- PropertyFeatures: Arts Centre, Beach, Greenbelt/Conservation, Marina, Public Transit, Waterfront
| School Name | Type | Grades | Catchment | Distance |
|---|---|---|---|---|
| {{ item.school_type }} | {{ item.school_grades }} | {{ item.is_catchment? 'In Catchment': '' }} | {{ item.distance }} |

