$4,200
#5102 - 108 Peter Street, Toronto, ON M5V 0W2
Waterfront Communities C1, Toronto,
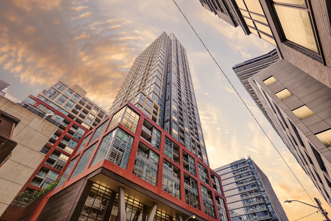
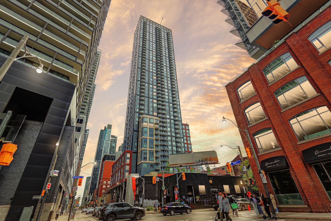
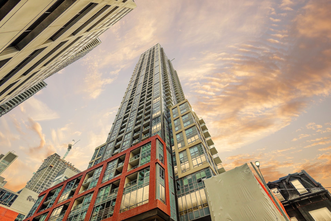
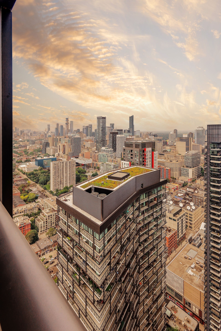
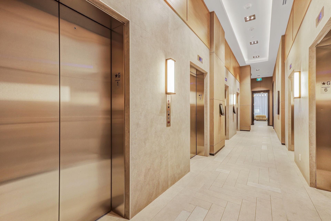
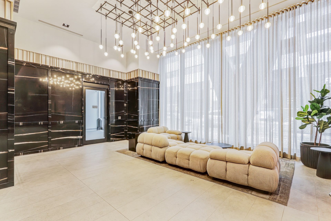
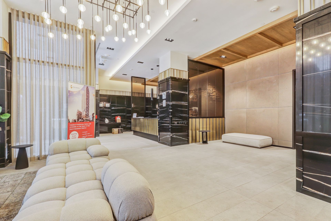
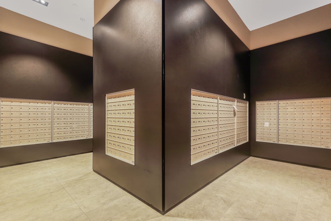
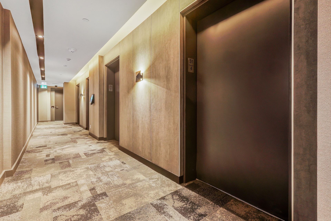
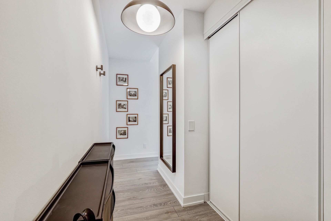
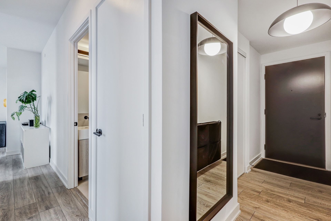
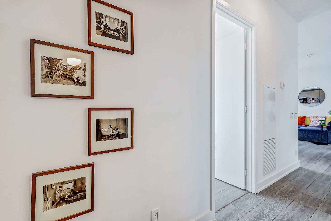
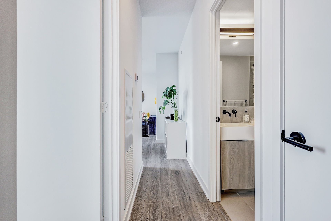
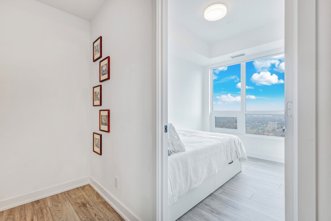
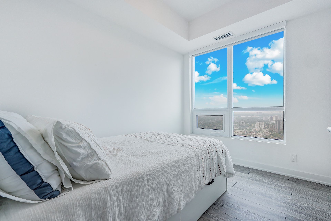
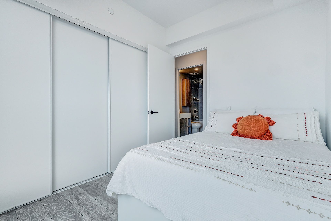
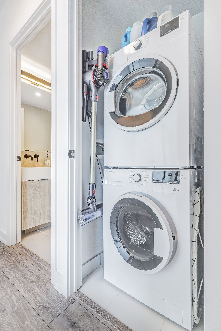
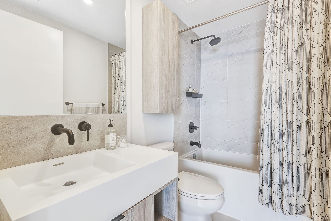
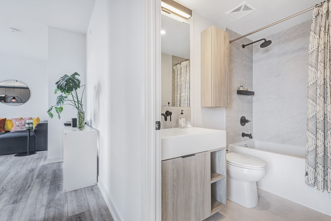
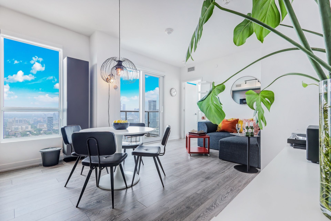
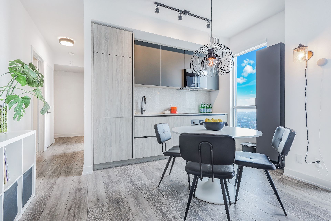
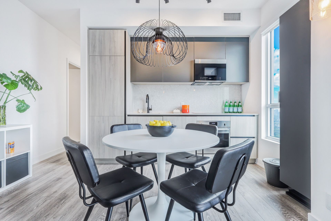
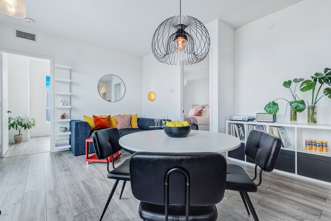
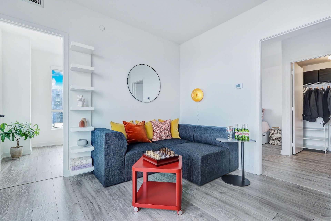
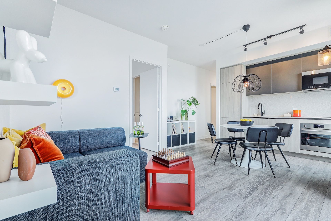
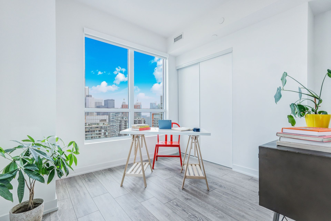
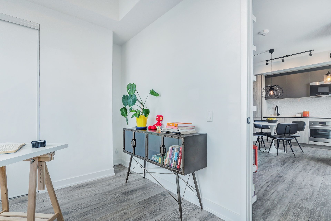
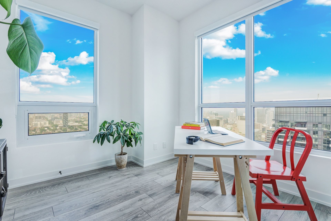
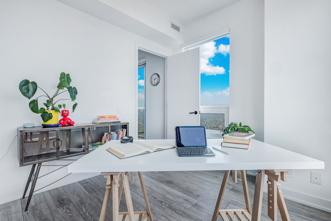
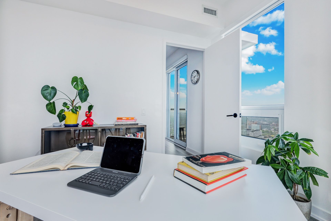
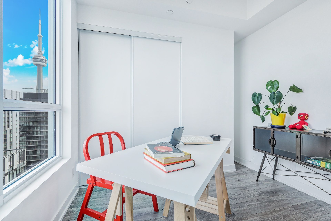
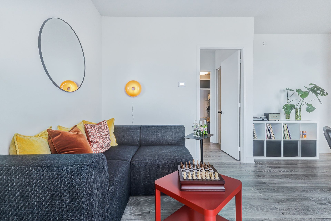
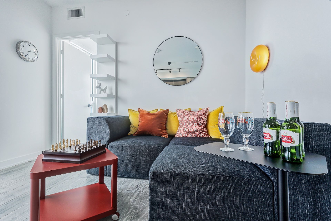
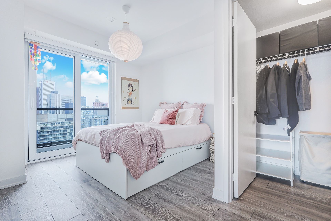
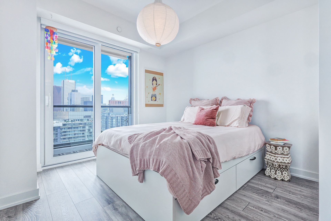
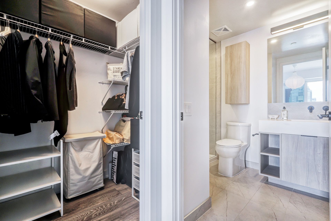
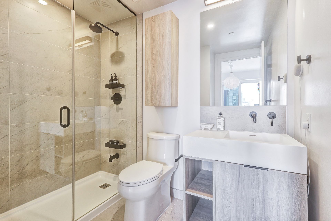
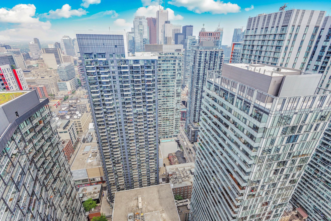
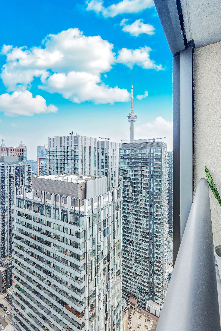
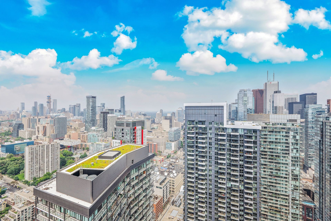
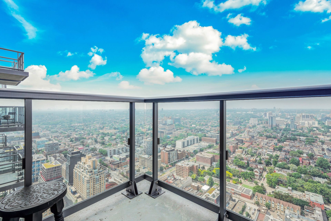
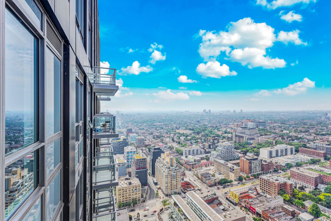

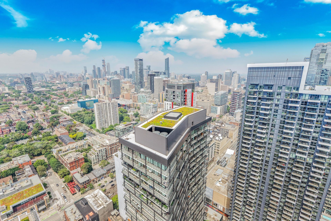
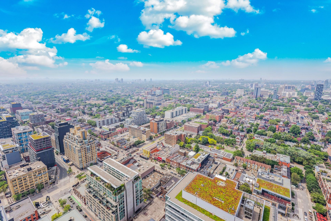
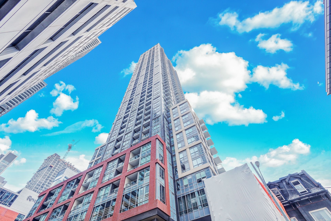
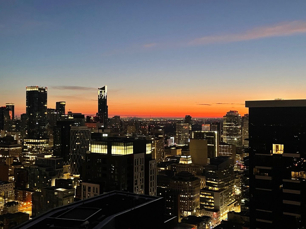
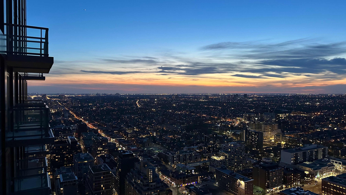
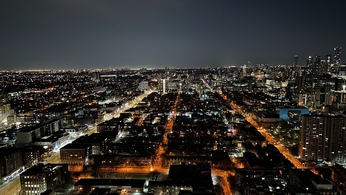
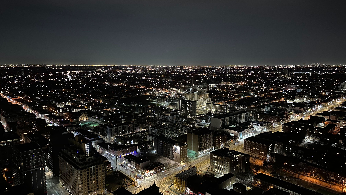
 Properties with this icon are courtesy of
TRREB.
Properties with this icon are courtesy of
TRREB.![]()
Stunning Semi-Penthouse Furnished Condo with Unobstructed Toronto Skyline Views- Move In Ready! 3 generous-sized bedrooms, 2 bathrooms. Furnished Residence - Ready to MOVE IN! Step inside this Bright and Spacious 3-bedroom, 2 bathroom Semi-Penthouse in One of Toronto's most vibrant downtown communities. Enjoy uninterrupted skyline views from every room, including the living area and all three bedrooms. The luxurious corner unit features a functional open concept layout, floor-to-ceiling windows, and two private balconies perfect for morning coffee or evening relaxation. The Modern Kitchen is equipped with High End Appliances, Quartz Countertops, and Sleek Cabinetry--Perfect for cooking at home or entertaining guests. The Primary Suite offers a King-Sized bed, large closet and a Spa Inspired En-suite with a Walk-In Shower. The second and third bedrooms accommodate Queen-Sized beds and provide ample Closet Space. Building Amenities Include 24 hrs Concierge, Outdoor Pool, Rooftop Terrace & Lounge with Private Dining Area, Co-Working Space & Recreation Room, Outdoor Communal Dining, Kids Zone & Art and Crafts Room. Located Steps from TTC, Rogers Centre, CN Tower, the Waterfront, Top-rated restaurants, Retail shop and more. Walk Score 10/10- A Walkers Paradise. No Locker. No Parking.
- HoldoverDays: 90
- Architectural Style: Apartment
- Property Type: Residential Condo & Other
- Property Sub Type: Common Element Condo
- GarageType: Underground
- Directions: Peter & Adelaide
- WashroomsType1: 1
- WashroomsType1Level: Main
- WashroomsType2: 1
- WashroomsType2Level: Main
- BedroomsAboveGrade: 3
- Interior Features: Carpet Free
- Basement: None
- Cooling: Central Air
- HeatSource: Gas
- HeatType: Forced Air
- ConstructionMaterials: Brick
| School Name | Type | Grades | Catchment | Distance |
|---|---|---|---|---|
| {{ item.school_type }} | {{ item.school_grades }} | {{ item.is_catchment? 'In Catchment': '' }} | {{ item.distance }} |

