$2,300
#1116 - 2020 Bathurst Street, Toronto, ON M5P 0A6
Humewood-Cedarvale, Toronto,
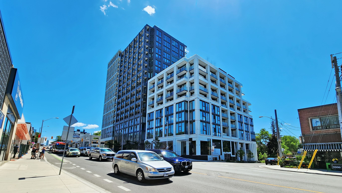
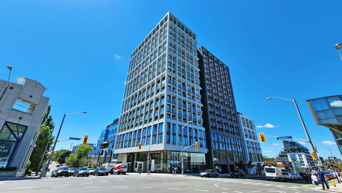
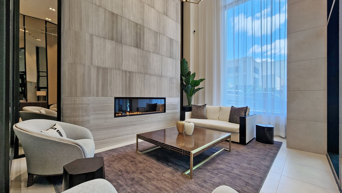
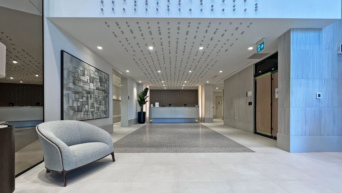
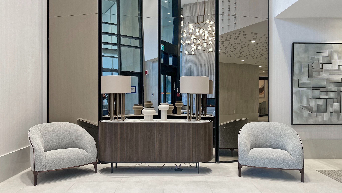
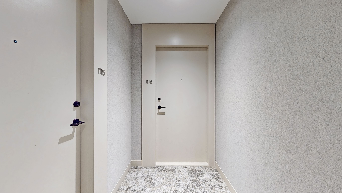
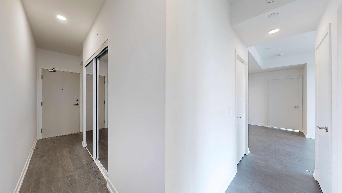
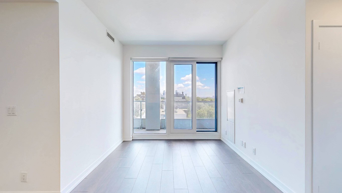
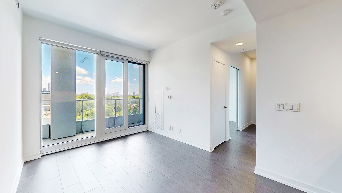
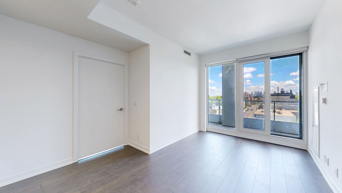
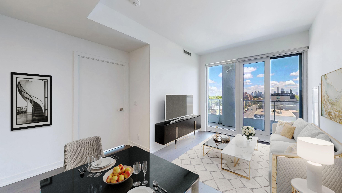
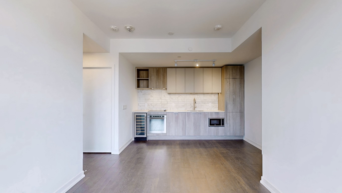
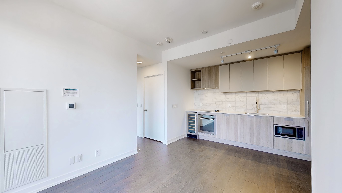
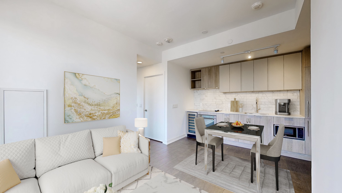
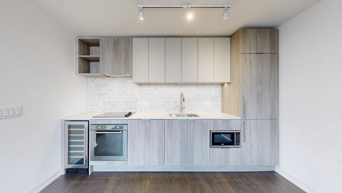
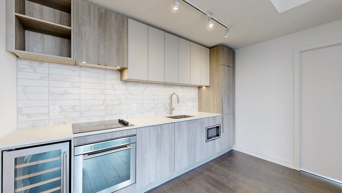
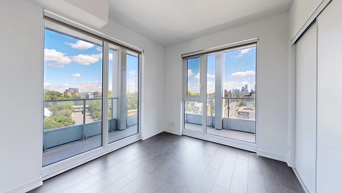
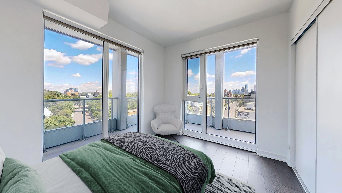
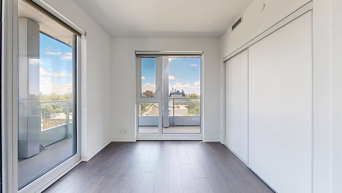
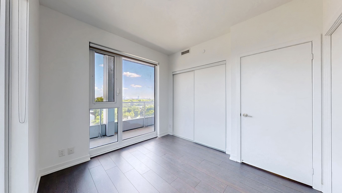
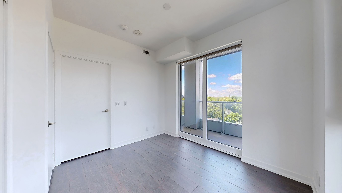
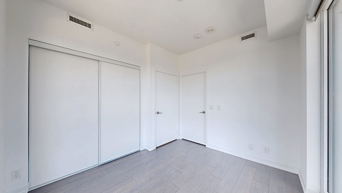
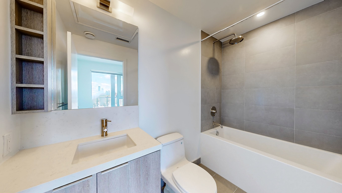
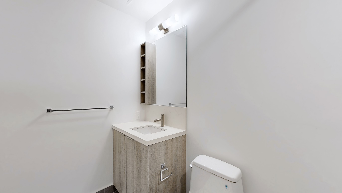
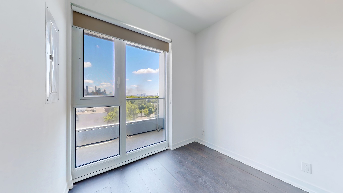
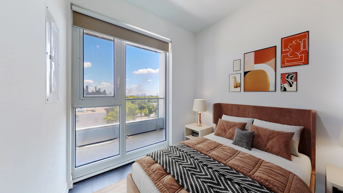
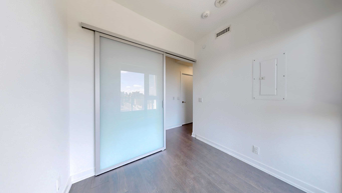
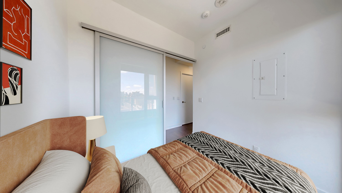
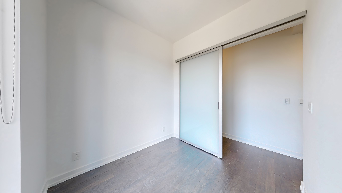
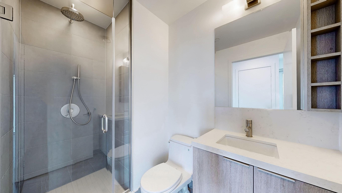
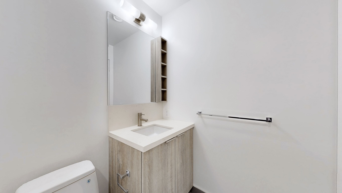
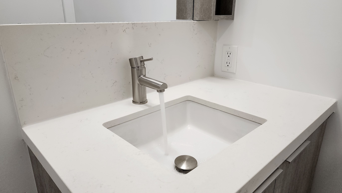
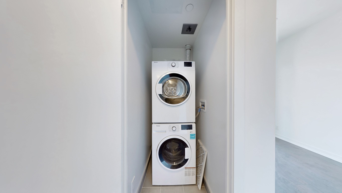
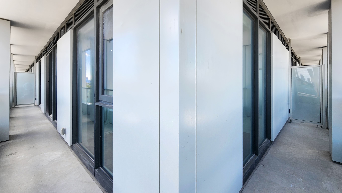
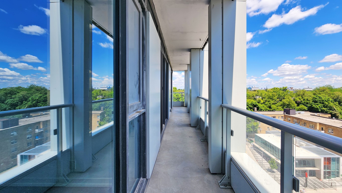
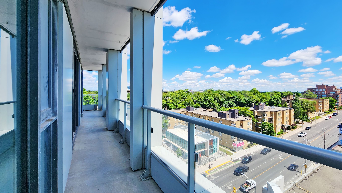
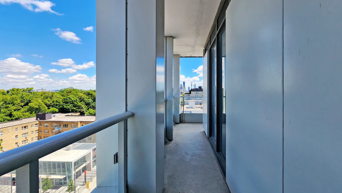
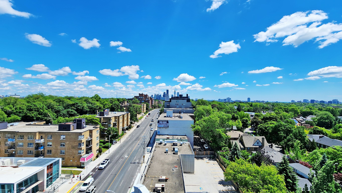
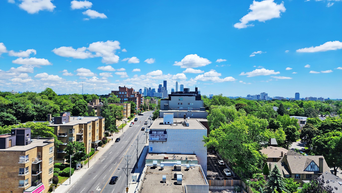
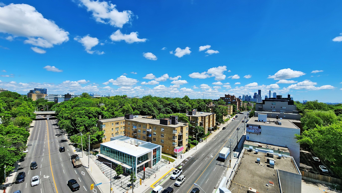
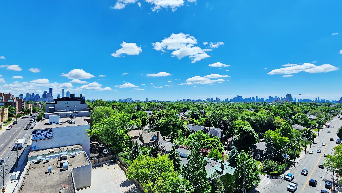
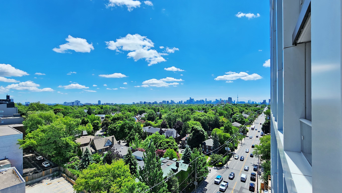
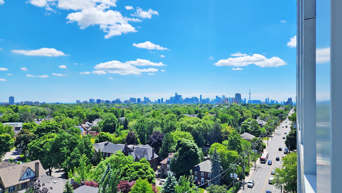
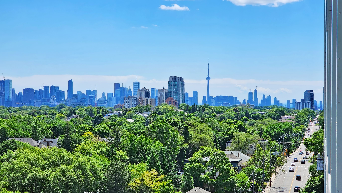
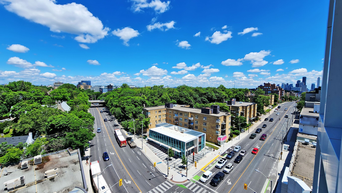
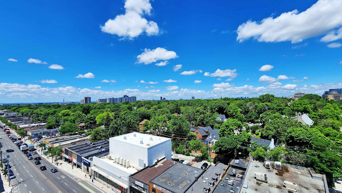
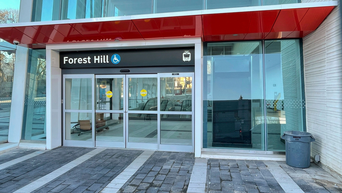
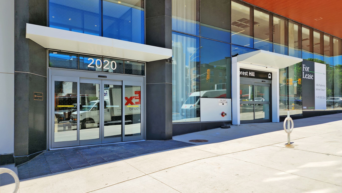
 Properties with this icon are courtesy of
TRREB.
Properties with this icon are courtesy of
TRREB.![]()
Welcome to this beautifully designed 1+1 bedroom, 2 full bathroom corner unit at 2020 Bathurst St, offering 662 sq. ft. of modern living space. Ideally located on the northeast corner, this unit is filled with natural light and features unobstructed city views. Enjoy the convenience of direct underground access to the TTC Forest Hill Station and the upcoming Eglinton Crosstown LRT. The spacious primary bedroom includes two large windows and a full closet, while the versatile den with its own large window can be used as a second bedroom or home office. Highlights include 9 smooth ceilings, wide plank laminate flooring throughout, and a sleek kitchen with built-in appliances and quartz countertops. Residents enjoy premium amenities such as a 24-hour concierge, state-of-the-art fitness centre, co-working lounge, party room, and an outdoor terrace. A perfect blend of comfort, convenience, and connectivity in one of Torontos most desirable neighbourhoods.
- HoldoverDays: 30
- Architectural Style: Apartment
- Property Type: Residential Condo & Other
- Property Sub Type: Condo Apartment
- GarageType: None
- Directions: Southwest Corner
- Parking Features: None
- WashroomsType1: 1
- WashroomsType1Level: Main
- WashroomsType2: 1
- WashroomsType2Level: Main
- BedroomsAboveGrade: 1
- BedroomsBelowGrade: 1
- Interior Features: None
- Basement: None
- Cooling: Central Air
- HeatSource: Other
- HeatType: Forced Air
- ConstructionMaterials: Concrete
- PropertyFeatures: Library, Park, Place Of Worship, Public Transit, School
| School Name | Type | Grades | Catchment | Distance |
|---|---|---|---|---|
| {{ item.school_type }} | {{ item.school_grades }} | {{ item.is_catchment? 'In Catchment': '' }} | {{ item.distance }} |

