$4,000
#1502 - 130 RIVER Street, Toronto, ON M5A 3P8
Regent Park, Toronto,
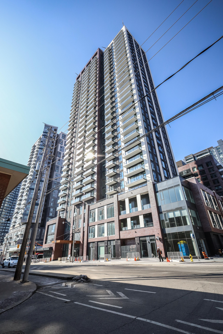
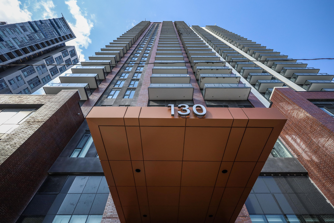
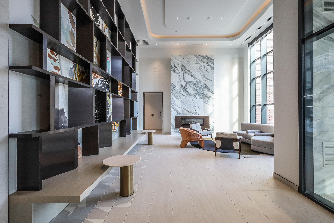
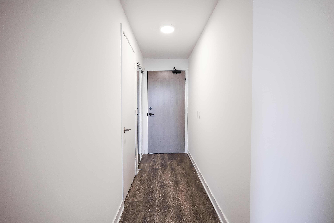
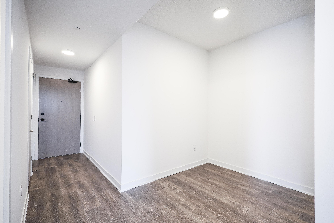
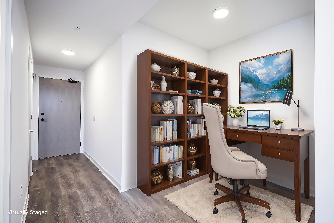
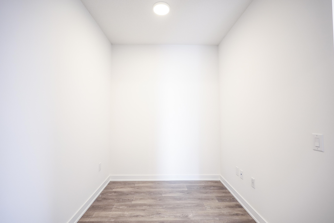
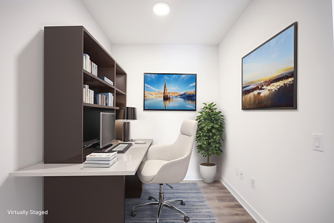
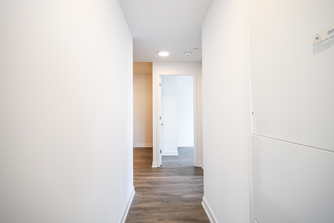
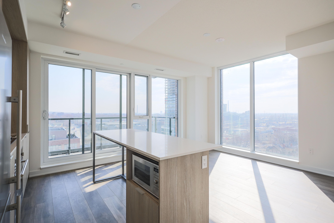
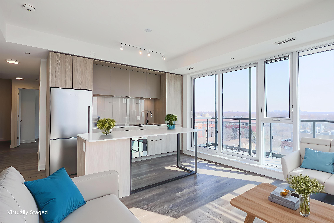
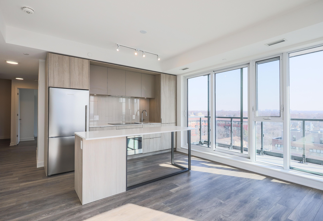
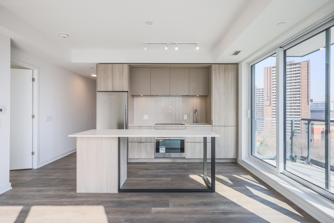
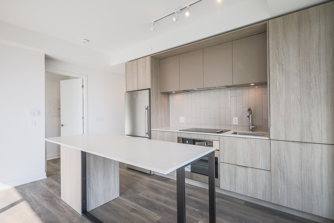
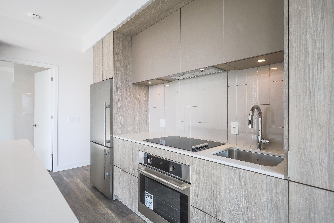
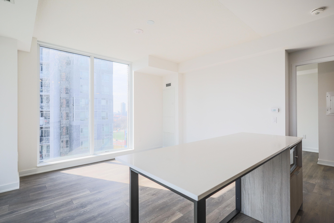
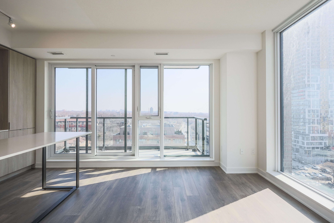
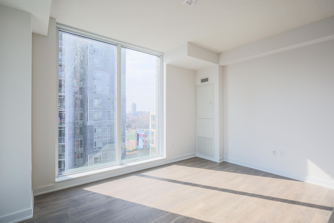
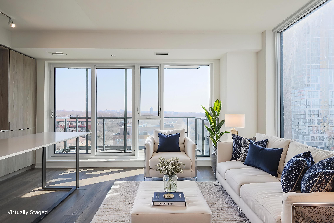
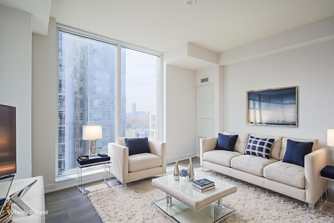
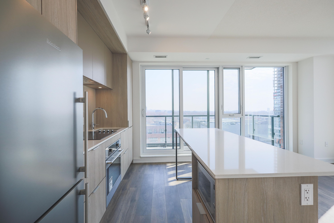
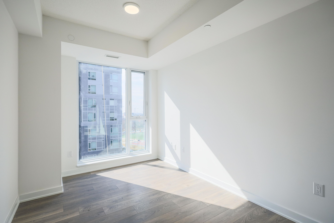
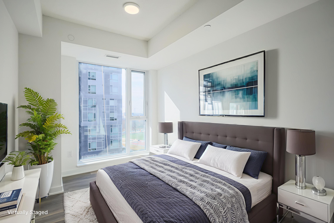
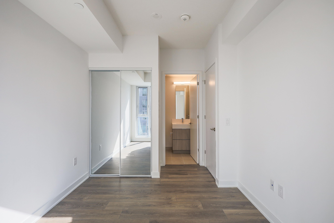
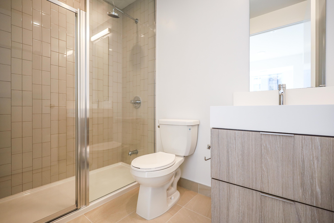
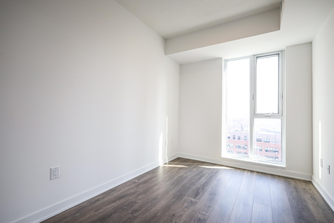
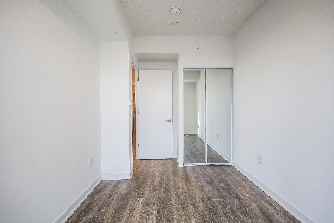
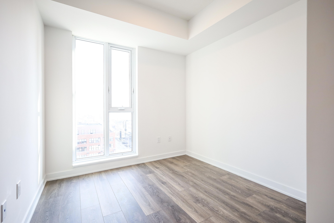
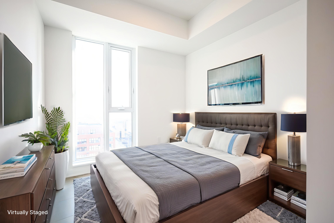
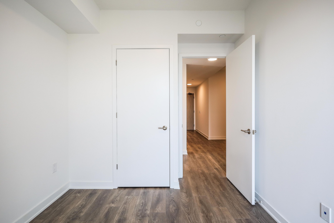
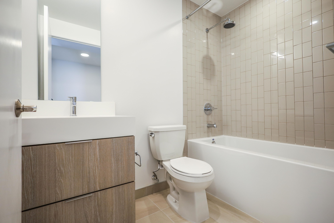
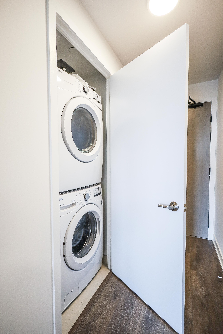
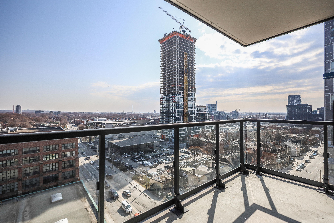
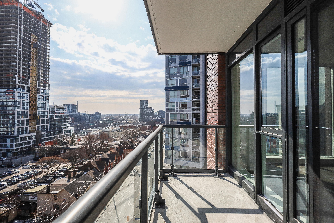
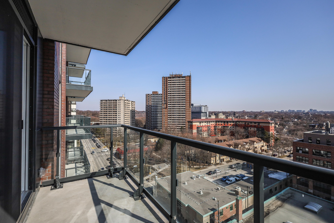
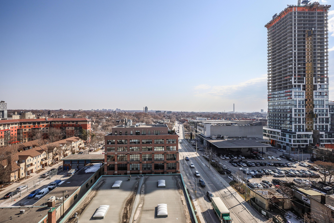
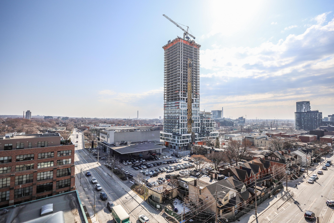
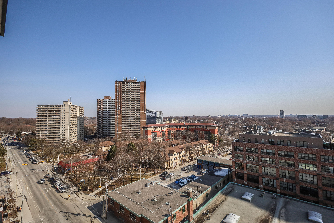
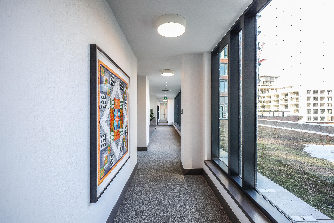
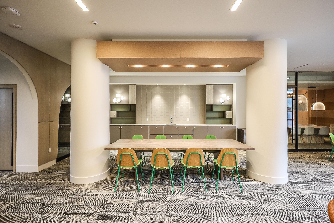
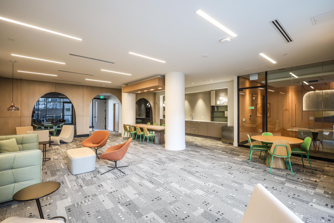
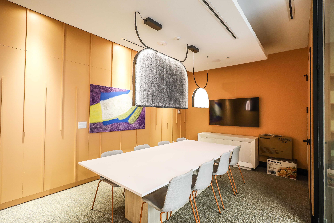
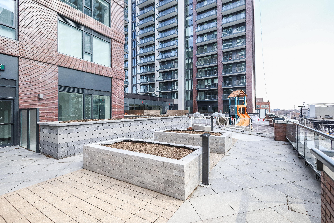
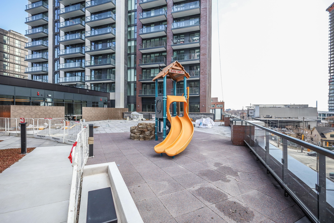
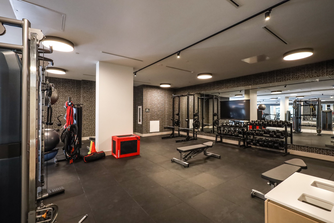
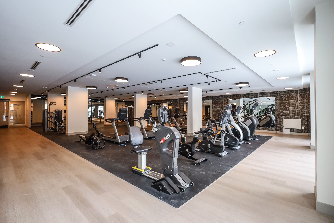
 Properties with this icon are courtesy of
TRREB.
Properties with this icon are courtesy of
TRREB.![]()
*FAMILY-SIZED CONDO* Spacious 3-Bedroom + Den Condo with Parking & Locker great for FAMILIES and roommates. Almost 1,000 sq ft of functional living at Artworks Condos. This beautifully laid-out 3-bedroom + den suite features 10 ceilings, large windows in every bedroom, and plenty of natural light throughout. The modern kitchen is equipped with quartz countertops, a pantry, and sleek modern finishes. Enjoy full-size appliances, an in-suite washer & dryer, and custom window blinds throughout. The den offers perfect space for a home office. This condo comes with ONE parking and ONE storage locker. Enjoy unobstructed South East views from this corner suite in a very accessible location steps to parks, shops, and recreation, with TTC right at your doorstep and minutes to the DVP and Gardiner. Artwork condos is a very well managed and maintained building.
- HoldoverDays: 90
- Architectural Style: Apartment
- Property Type: Residential Condo & Other
- Property Sub Type: Common Element Condo
- GarageType: Underground
- Directions: DUNDAS ST & RIVER ST
- Parking Features: Underground
- Parking Total: 1
- WashroomsType1: 1
- WashroomsType1Level: Main
- WashroomsType2: 1
- WashroomsType2Level: Main
- BedroomsAboveGrade: 3
- BedroomsBelowGrade: 1
- Interior Features: Built-In Oven, Countertop Range, Primary Bedroom - Main Floor, Storage Area Lockers
- Basement: None
- Cooling: Central Air
- HeatSource: Gas
- HeatType: Forced Air
- ConstructionMaterials: Brick Front
| School Name | Type | Grades | Catchment | Distance |
|---|---|---|---|---|
| {{ item.school_type }} | {{ item.school_grades }} | {{ item.is_catchment? 'In Catchment': '' }} | {{ item.distance }} |

