$4,000
#902 - 130 RIVER Street, Toronto, ON M5A 0R8
Regent Park, Toronto,
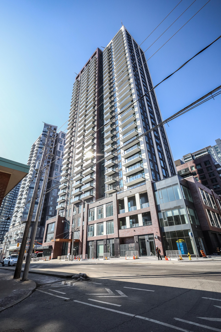
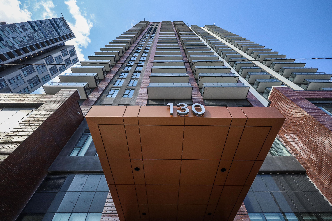
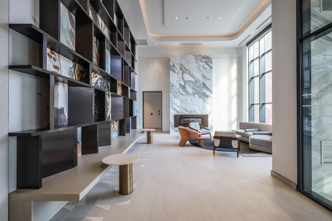
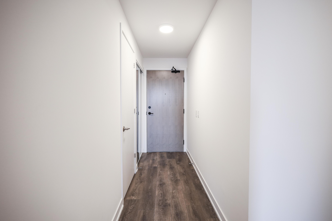
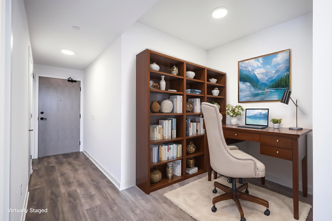
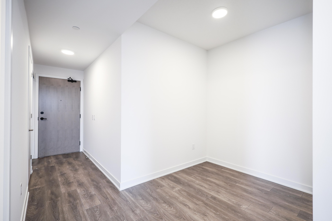
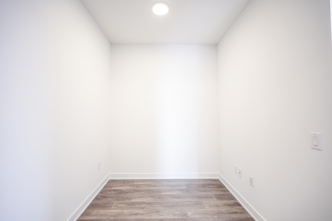
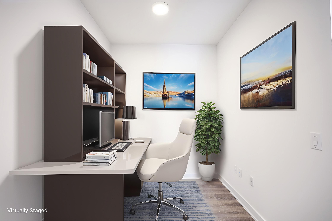
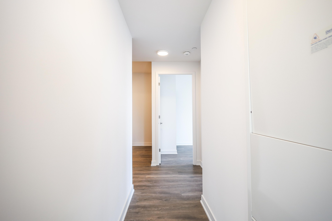
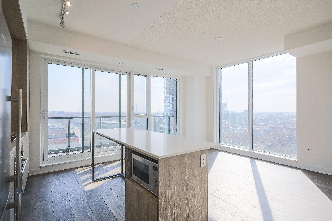
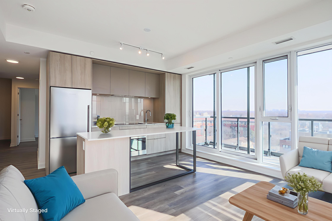
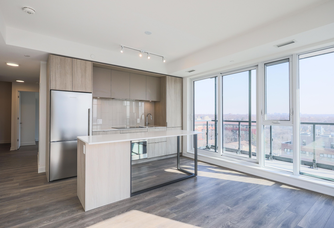
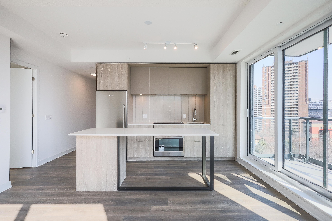
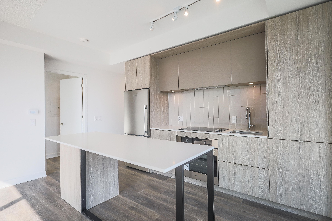
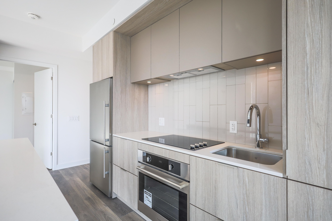
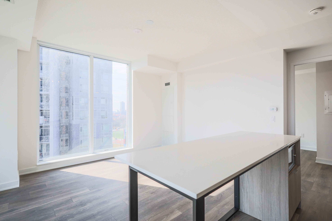
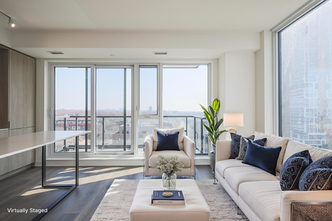
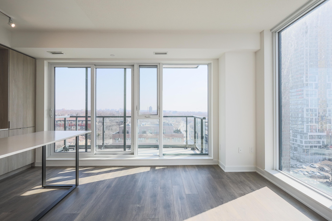
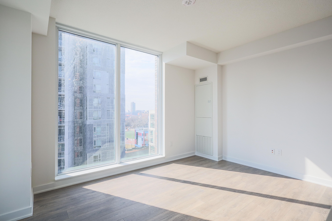
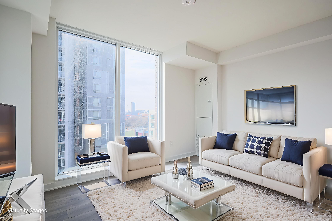

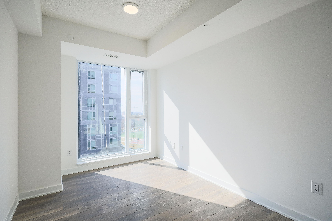
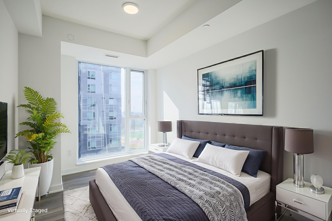
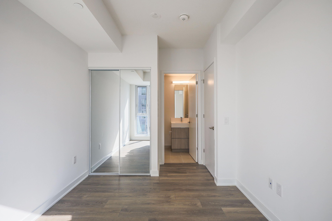
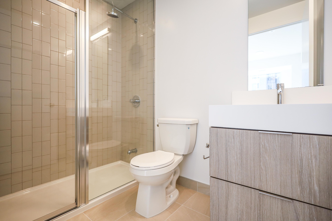
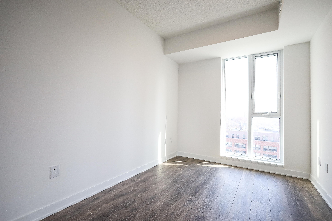
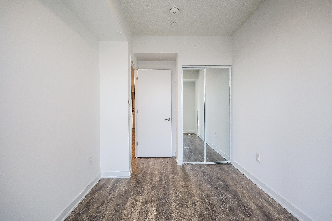
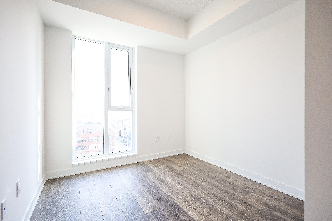
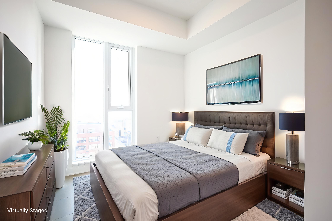
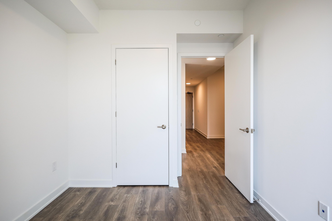
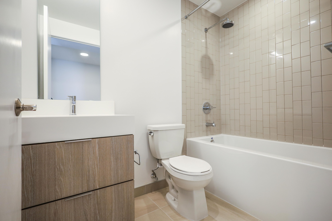
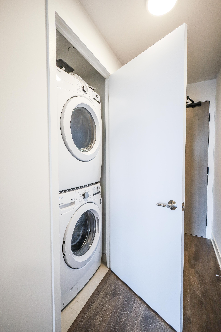
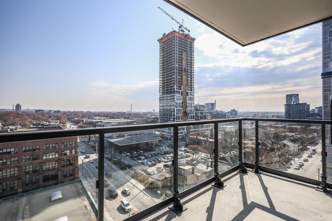
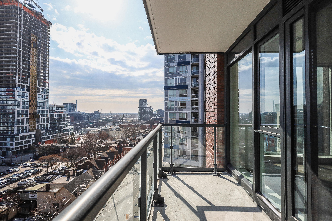
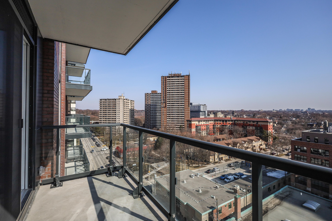
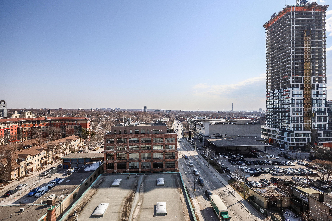
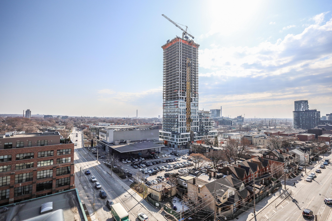
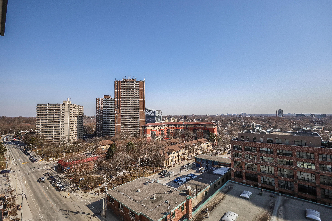
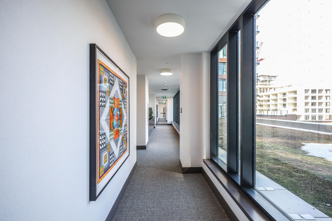
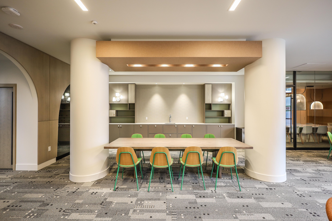
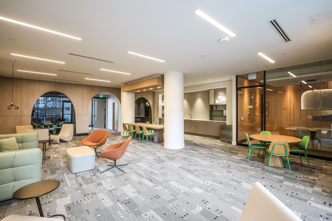
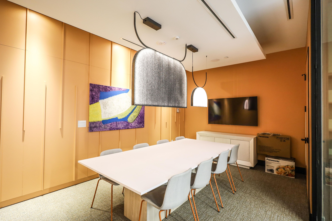
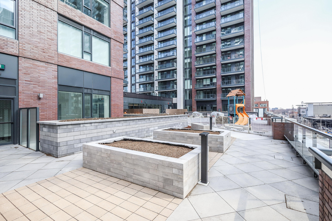
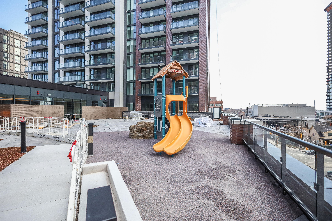
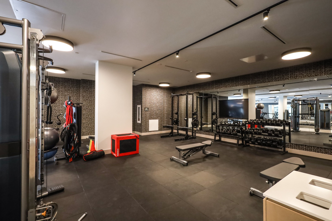
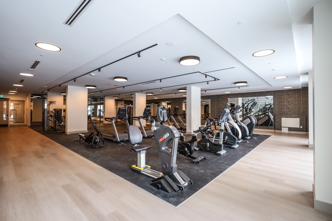
 Properties with this icon are courtesy of
TRREB.
Properties with this icon are courtesy of
TRREB.![]()
Family-Sized 3-Bedroom + Den Condo with ONE Parking & ONE Locker at Artworks Condos. Finally space for the whole family in the city! This generous 3-bedroom + den suite offers almost 1,000 sq ft of well-designed living space, complete with 10 ceilings and large windows in every bedroom. The bright, open layout includes a modern kitchen with quartz countertops, a pantry, and full-size appliances including a washer & dryer. Custom blinds throughout. The versatile den is ideal for a home office, playroom, or study space. Comes with ONE parking and ONE locker. Enjoy unobstructed south east views from this corner suite in a family-friendly location near parks, community and one for eh city's finest aquatic centre, shops, and the TTC right at your doorstep. Minutes to the DVP and Gardiner as well. Artwork condos is a very well managed and maintained building.
- HoldoverDays: 90
- Architectural Style: Apartment
- Property Type: Residential Condo & Other
- Property Sub Type: Condo Apartment
- GarageType: Underground
- Directions: DUNDAS ST & RIVER ST
- Parking Features: Underground
- Parking Total: 1
- WashroomsType1: 1
- WashroomsType1Level: Main
- WashroomsType2: 1
- WashroomsType2Level: Main
- BedroomsAboveGrade: 3
- BedroomsBelowGrade: 1
- Interior Features: Built-In Oven, Countertop Range, Primary Bedroom - Main Floor, Storage Area Lockers
- Basement: None
- Cooling: Central Air
- HeatSource: Gas
- HeatType: Forced Air
- ConstructionMaterials: Brick Front
| School Name | Type | Grades | Catchment | Distance |
|---|---|---|---|---|
| {{ item.school_type }} | {{ item.school_grades }} | {{ item.is_catchment? 'In Catchment': '' }} | {{ item.distance }} |

