$599,000
#3107 - 4968 Yonge Street, Toronto, ON M2N 7G9
Lansing-Westgate, Toronto,
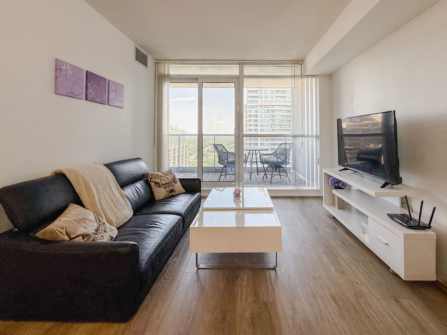
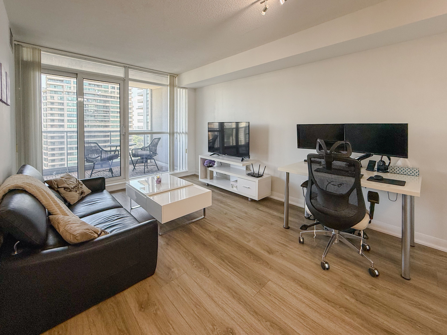
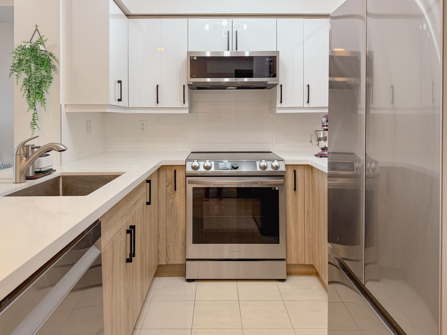
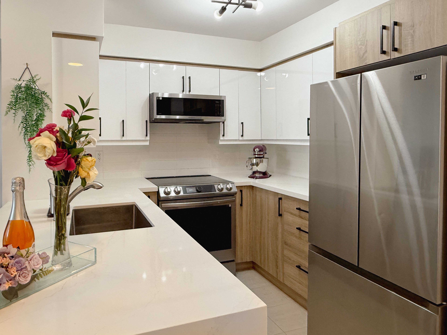
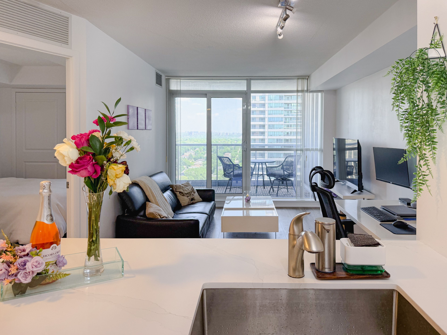
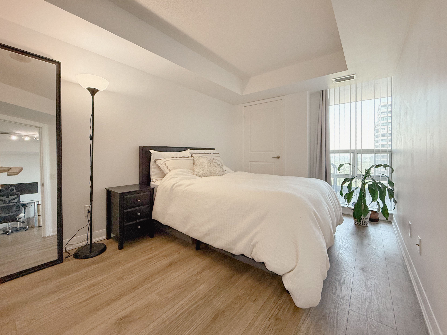
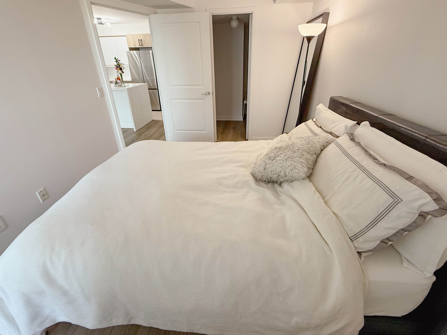
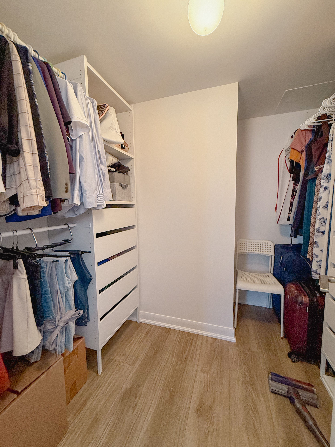
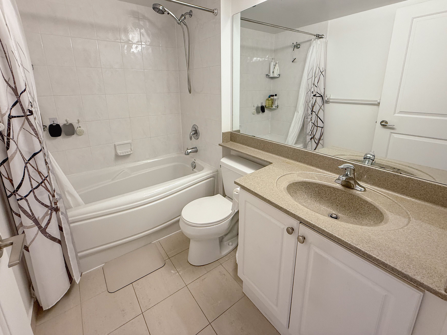
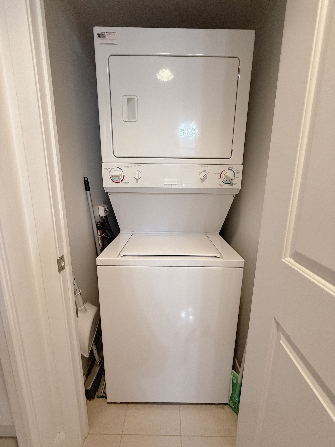
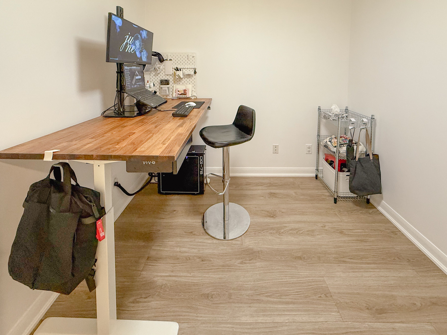
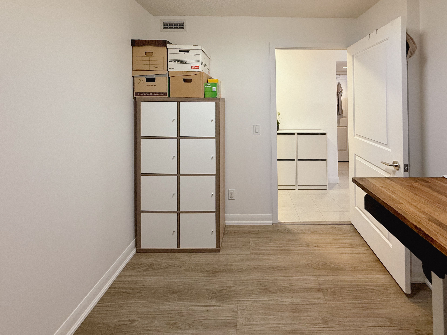
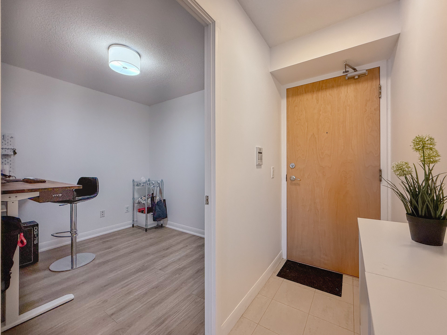
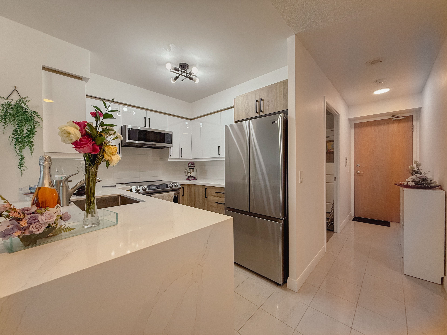
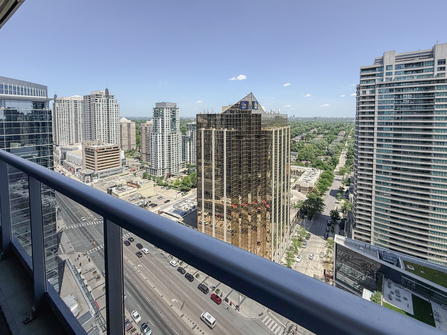
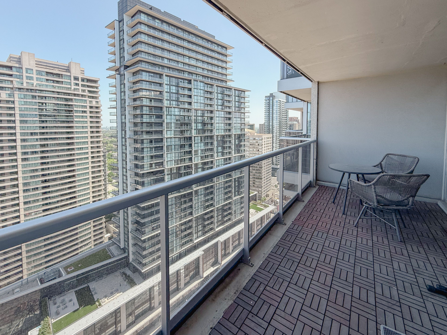
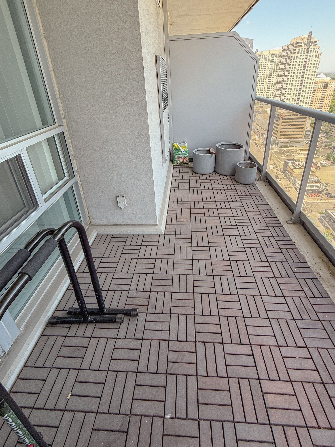
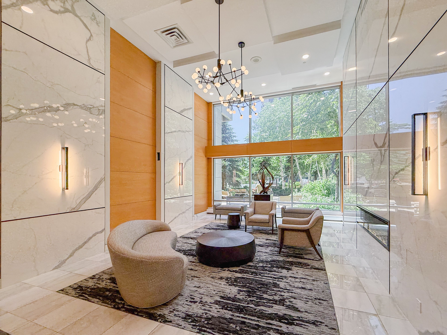
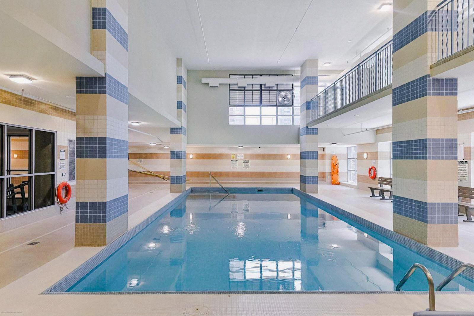
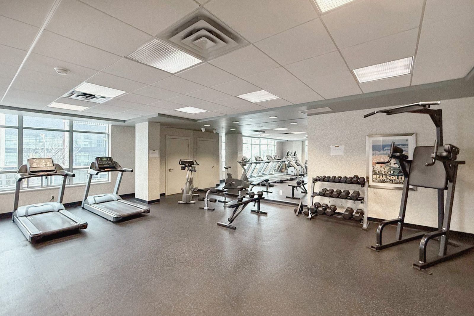
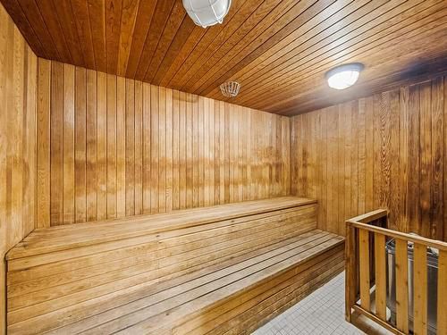
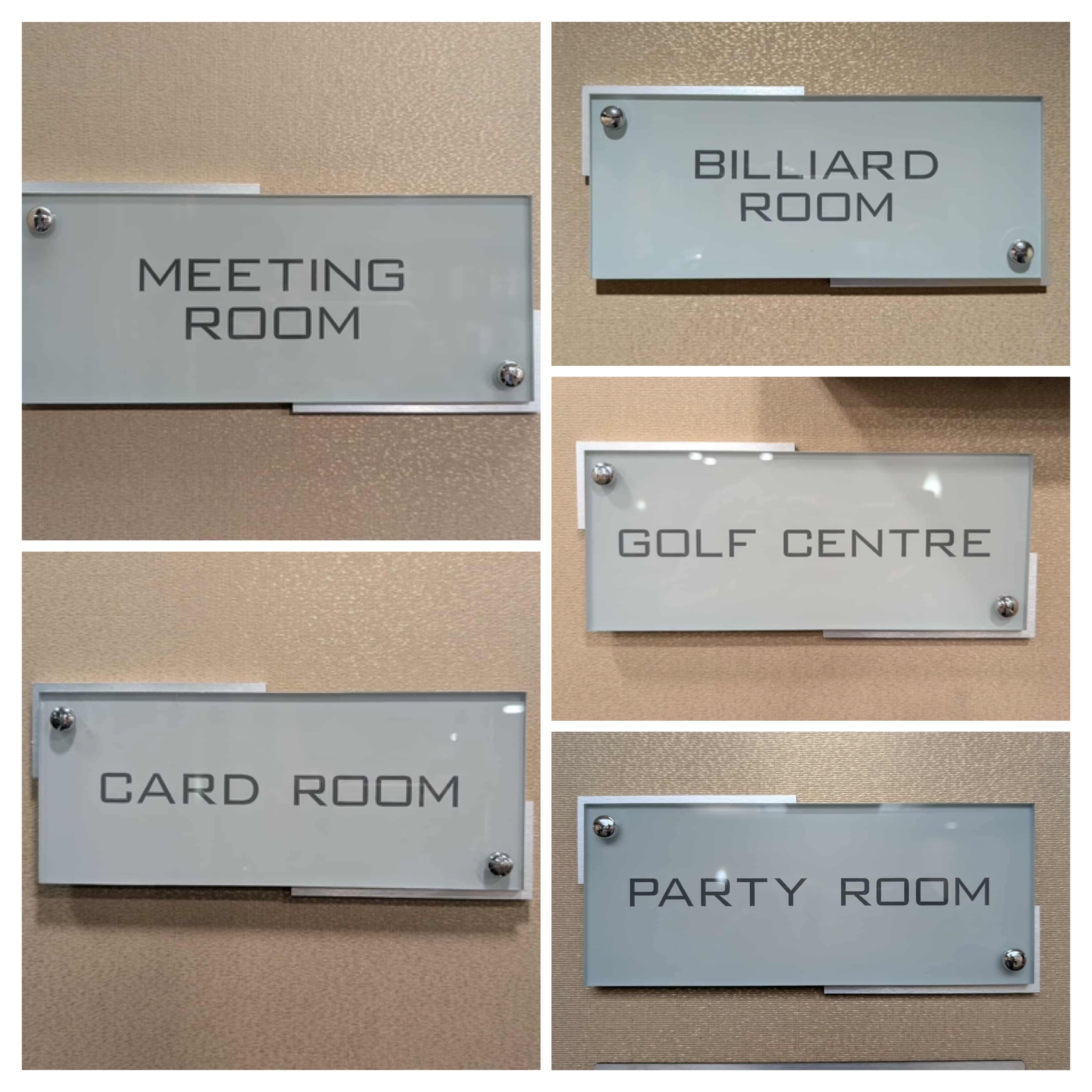
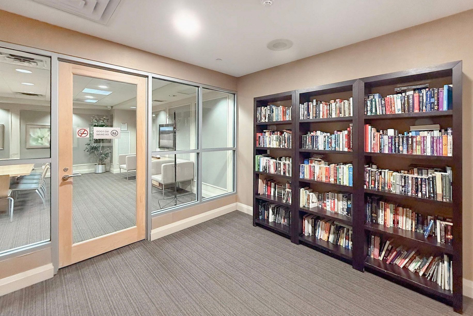
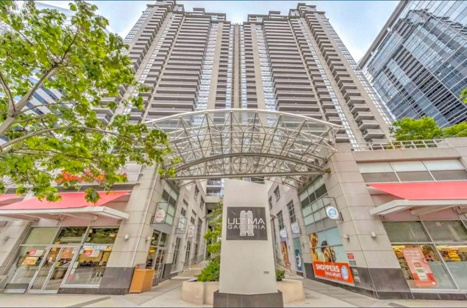
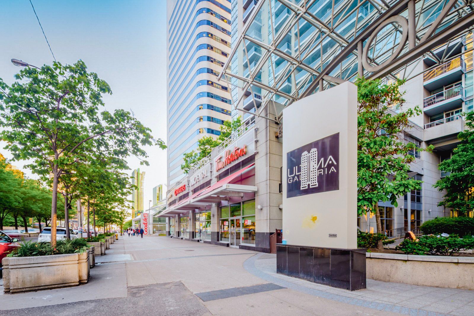
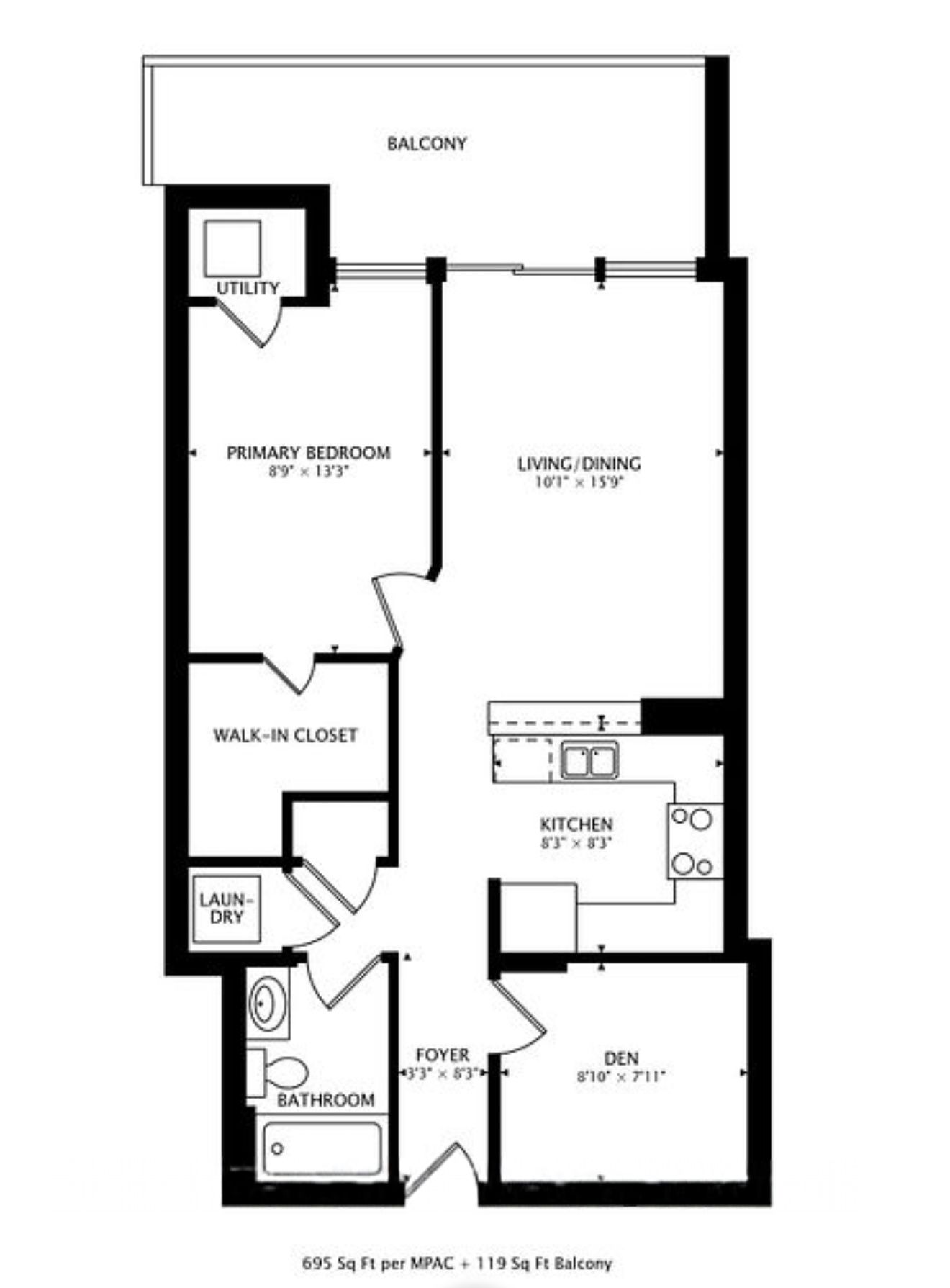
 Properties with this icon are courtesy of
TRREB.
Properties with this icon are courtesy of
TRREB.![]()
Spacious and Functional 1 Bedroom + Den Suite Located on the 31st Floor in the Ultima Towers. Offers 695 Sq Ft of Interior Living Space Plus a 119 Sq Ft East-Facing Balcony With City Views. Bright Open-Concept Living and Dining Area With Walk-Out to Balcony. Modern U-Shaped Kitchen Features Stainless Steel Appliances, Ample Cabinetry, and a Convenient Breakfast Bar. Den Includes a Door, Providing a Separate Room Suitable for a Home Office or Guest Room. Generous Primary Bedroom With Walk-In Closet. Access to Luxury Amenities Including: Indoor Pool, Gym, Saunas, Virtual Golf, Billiards, Ping Pong, Party Room, Meeting Room, Mini Library, 24-Hour Concierge, and Visitor Parking. Outstanding Location at Yonge and Sheppard With Direct Underground Access to Sheppard Subway Station and North York Centre Subway Station, Minutes to GO Bus Terminal and Highway 401. Walking Distance to Empress Walk, Grocery Stores (Whole Foods, Longos, Loblaws), Restaurants, Theatres, Banks, North York Civic Centre, Mel Lastman Square, and Top-Ranked Schools. Ideal for Professionals, Investors, and End-Users Seeking Transit-Connected Urban Living in One of North Yorks Most Desirable Areas.
- HoldoverDays: 90
- Architectural Style: Apartment
- Property Type: Residential Condo & Other
- Property Sub Type: Condo Apartment
- GarageType: Underground
- Directions: Main Entrance via Arts Centre Dr
- Tax Year: 2024
- Parking Total: 1
- WashroomsType1: 1
- WashroomsType1Level: Flat
- BedroomsAboveGrade: 1
- BedroomsBelowGrade: 1
- Interior Features: Carpet Free
- Basement: None
- Cooling: Central Air
- HeatSource: Gas
- HeatType: Forced Air
- ConstructionMaterials: Concrete
- Parcel Number: 127410334
- PropertyFeatures: Place Of Worship, Public Transit, School, Park
| School Name | Type | Grades | Catchment | Distance |
|---|---|---|---|---|
| {{ item.school_type }} | {{ item.school_grades }} | {{ item.is_catchment? 'In Catchment': '' }} | {{ item.distance }} |

