$659,000
#521 - 85 Queens Wharf Road, Toronto, ON M5V 0J9
Waterfront Communities C1, Toronto,
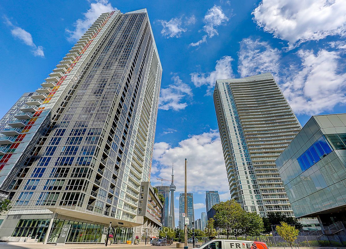
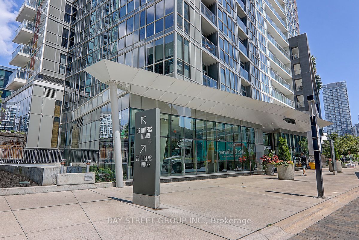
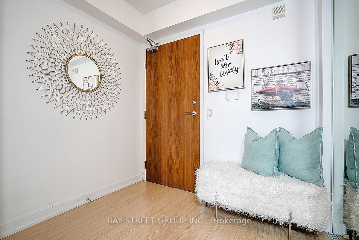
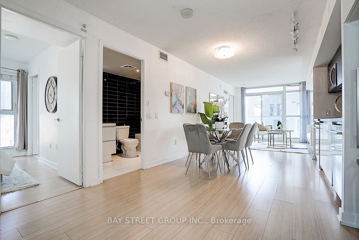
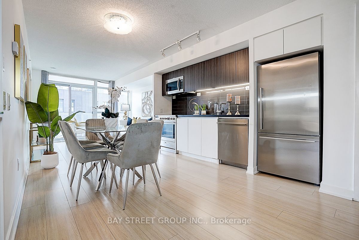
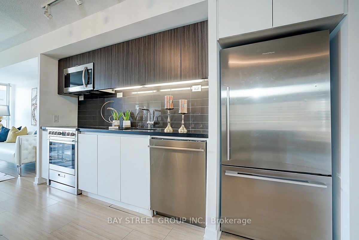
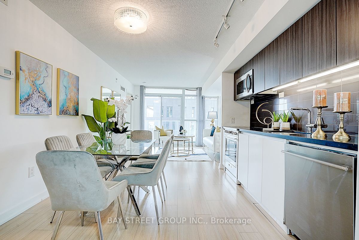
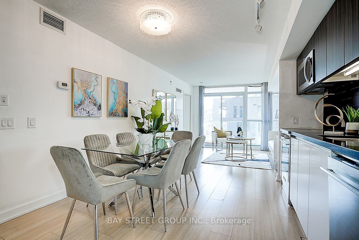
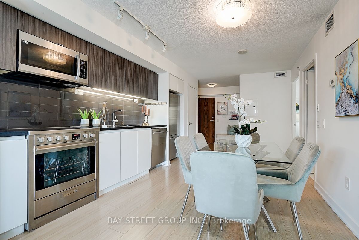
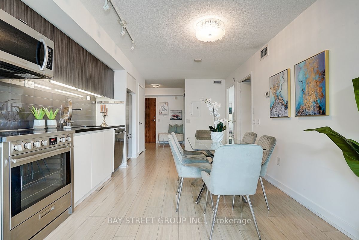
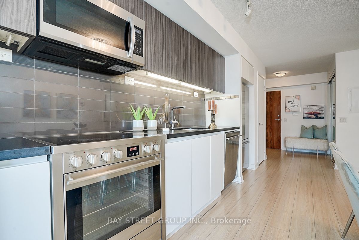
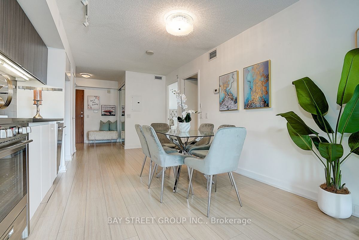
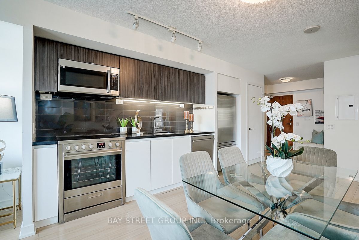
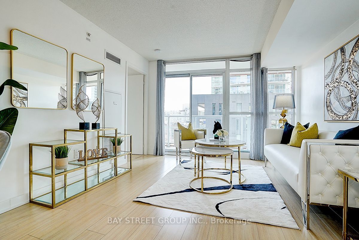
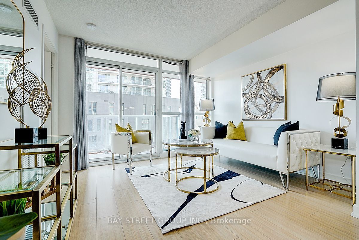
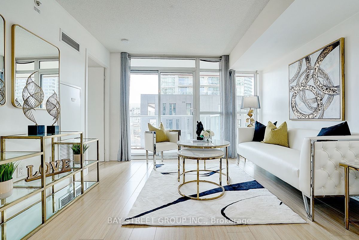
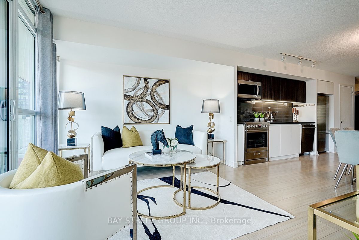
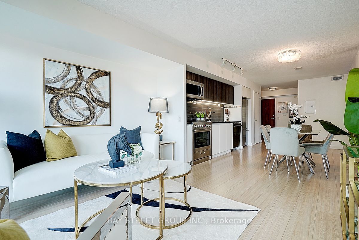
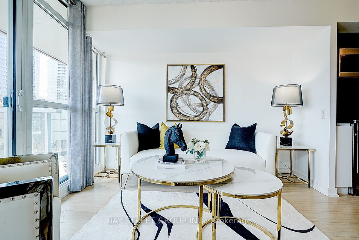
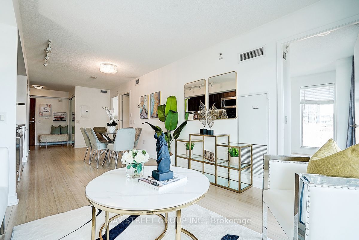
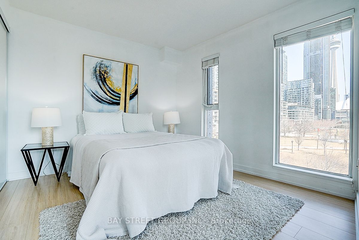

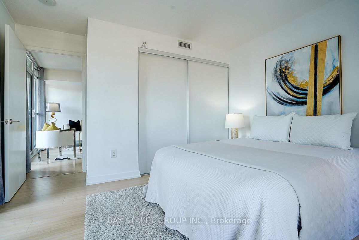
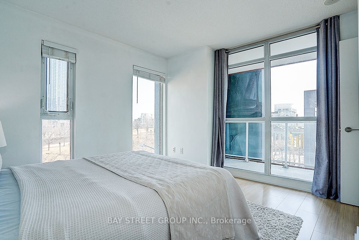
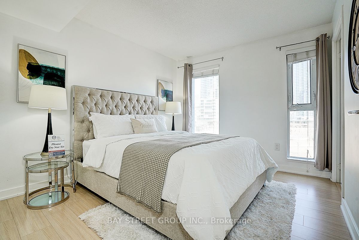
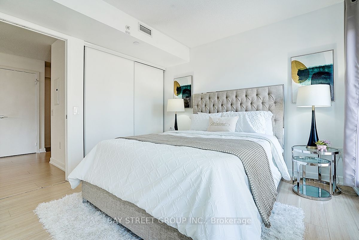
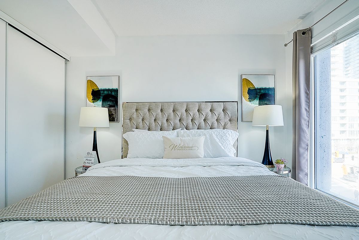

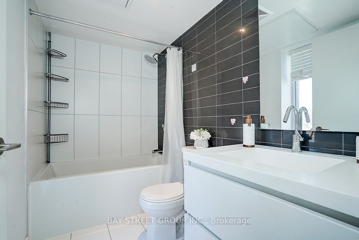
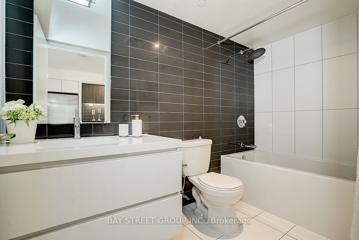
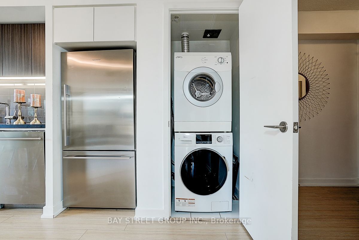
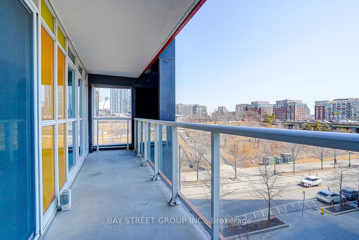
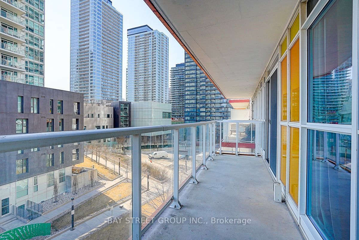
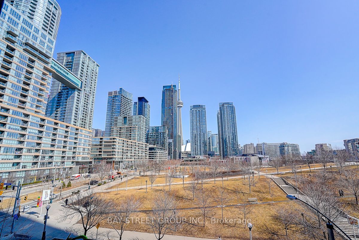
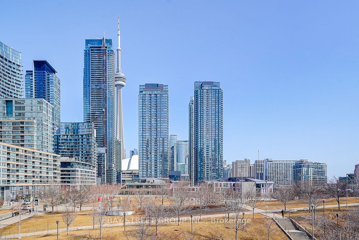
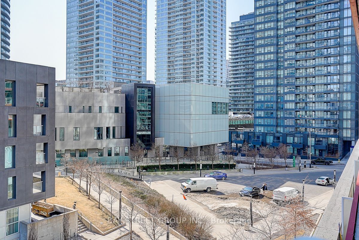
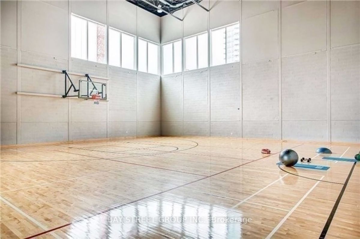
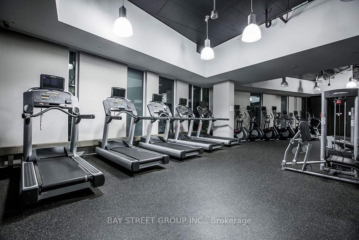
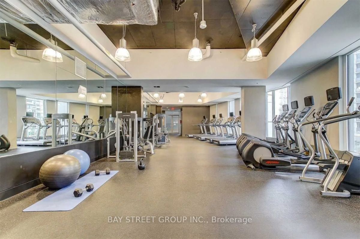
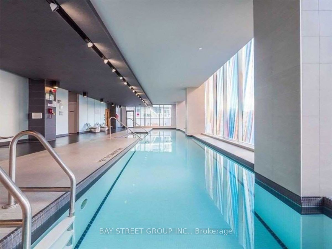
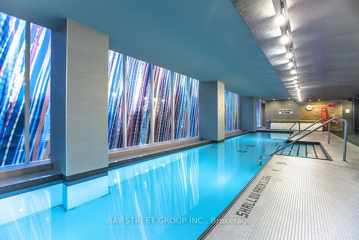
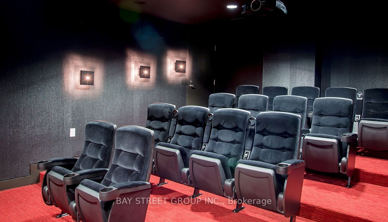
 Properties with this icon are courtesy of
TRREB.
Properties with this icon are courtesy of
TRREB.![]()
Make this your home! 2-bedroom, 2-bathroom SE Corner unit! Step into luxury living with this stunning 836 sq. ft. open-concept suite, where expansive windows flood the space with natural light and frame breathtaking, unobstructed views of the CN Tower and Toronto skyline from your own 109 sq. ft. private balcony. All rooms feature a functional, square-shaped layout, making it easy to furnish and customize your space to suit your lifestyle no awkward corners or wasted space. South East Corner Brings all sunshine into this unit from morning to night. Enjoy resort-style amenities including a 24/7 concierge, indoor pool, fully equipped gym, basketball court, party room, and more all designed to elevate your everyday living. This unit comes complete with underground parking and a locker, offering both convenience and security. Ideally located just steps from the TTC, Rogers Centre, and the Financial District, this is urban living at its best. Don't miss out on this rare opportunity to own in one of downtown Toronto's most desirable buildings!
- HoldoverDays: 90
- Architectural Style: Apartment
- Property Type: Residential Condo & Other
- Property Sub Type: Condo Apartment
- GarageType: Underground
- Directions: Southeast of Bathurst and Fort York intersection
- Tax Year: 2024
- ParkingSpaces: 1
- Parking Total: 1
- WashroomsType1: 1
- WashroomsType1Level: Main
- WashroomsType2: 1
- WashroomsType2Level: Main
- BedroomsAboveGrade: 2
- Interior Features: Auto Garage Door Remote, Accessory Apartment
- Basement: None
- Cooling: Central Air
- HeatSource: Gas
- HeatType: Forced Air
- ConstructionMaterials: Concrete
- Parcel Number: 764580108
| School Name | Type | Grades | Catchment | Distance |
|---|---|---|---|---|
| {{ item.school_type }} | {{ item.school_grades }} | {{ item.is_catchment? 'In Catchment': '' }} | {{ item.distance }} |

