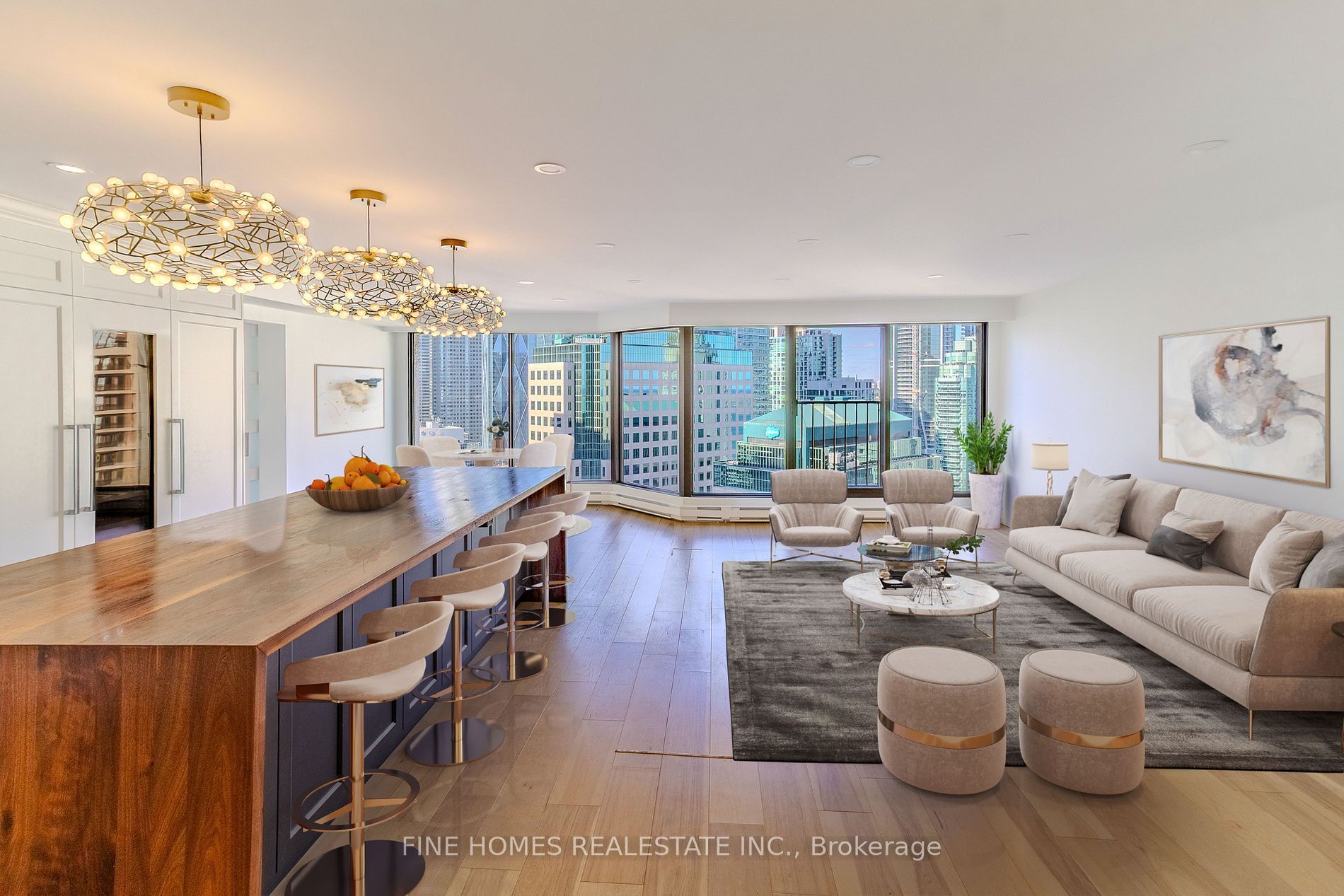$1,470,000
$118,00055 Harbour Square 3213, Toronto C01, ON M5J 2L1
Waterfront Communities C1, Toronto,
 Properties with this icon are courtesy of
TRREB.
Properties with this icon are courtesy of
TRREB.![]()
Welcome to Suite 3213 at 55 Harbour Square!! Over $200,000 in Luxury Renovations & Stunning 32nd-Floor Views!This extensively upgraded suite features 2 large bedrooms plus a spacious family room/den that easily converts to a 3rd bedroom or home office. Located high on the 32nd floor, enjoy tranquil views of the green terrace and Toronto skyline, with natural light filling every room through oversized windows.Over $200,000 has been invested in high-end renovations, including a chef-inspired kitchen with premium cabinetry, stone countertops, top-tier appliances, and designer finishes. The suite also features engineered hardwood flooring throughout, along with two spa-like, fully renovated bathrooms with elegant tilework, modern fixtures, and custom vanities. This is one of the buildings best layouts, offering a natural, house-like flow.Resort-style amenities include:Saltwater indoor poolGym & saunasGuest suitesParty & billiards roomsRacquetball courtPrivate residents bar30,000 sq.ft. terrace with BBQs & Muskoka chairs Private shuttle along Bay Street24-hr conciergeMaintenance includes ALL utilities and cable TV. Parking & locker included.A rare opportunity to own a completely upgraded suite in one of Torontos most prestigious waterfront addresses. Move in and enjoy luxury living from day one! Some pictures were virtually staged for marketing purposes. Property is sold under power of sale, buyer and buyers agent to verify all information.
- HoldoverDays: 90
- Architectural Style: Apartment
- Property Type: Residential Condo & Other
- Property Sub Type: Condo Apartment
- GarageType: Underground
- Directions: Queens Quay/ York
- Tax Year: 2024
- Parking Features: Underground
- ParkingSpaces: 1
- Parking Total: 1
- WashroomsType1: 1
- WashroomsType2: 1
- BedroomsAboveGrade: 3
- Interior Features: None
- Basement: None
- Cooling: Central Air
- HeatSource: Gas
- HeatType: Forced Air
- ConstructionMaterials: Brick
- Waterfront Features: Other
| School Name | Type | Grades | Catchment | Distance |
|---|---|---|---|---|
| {{ item.school_type }} | {{ item.school_grades }} | {{ item.is_catchment? 'In Catchment': '' }} | {{ item.distance }} |


