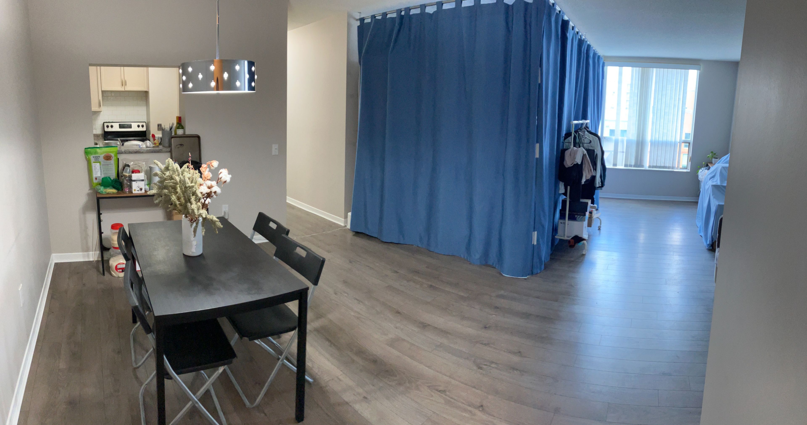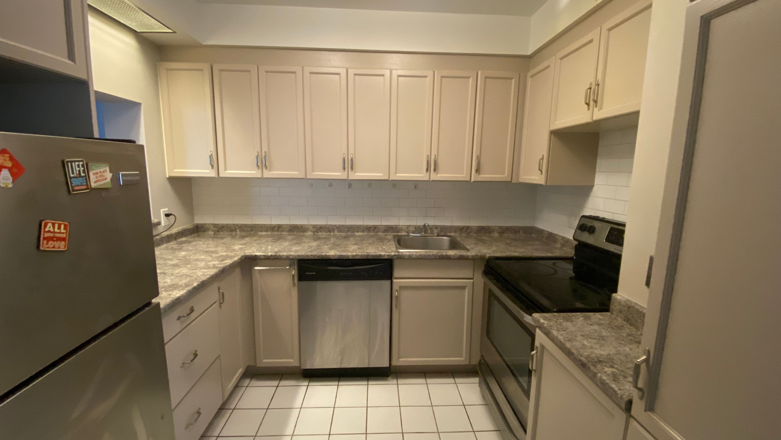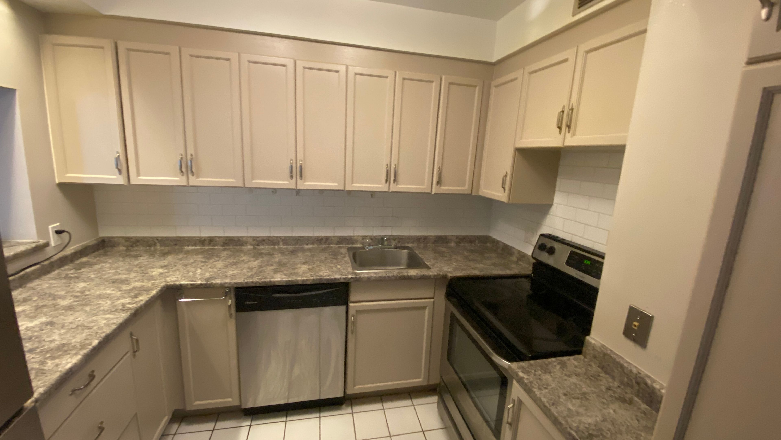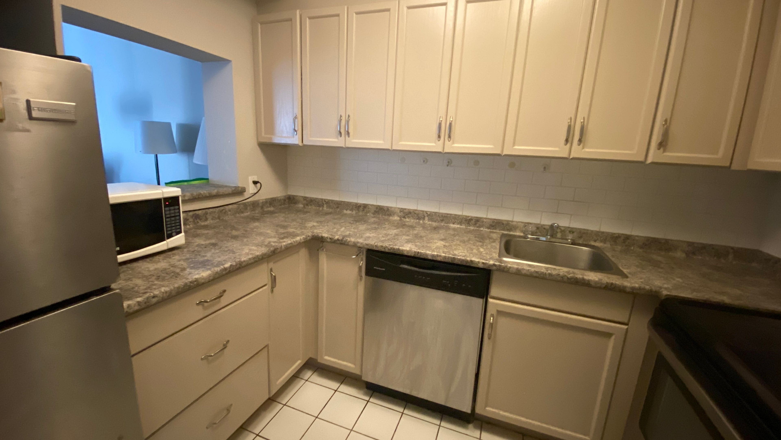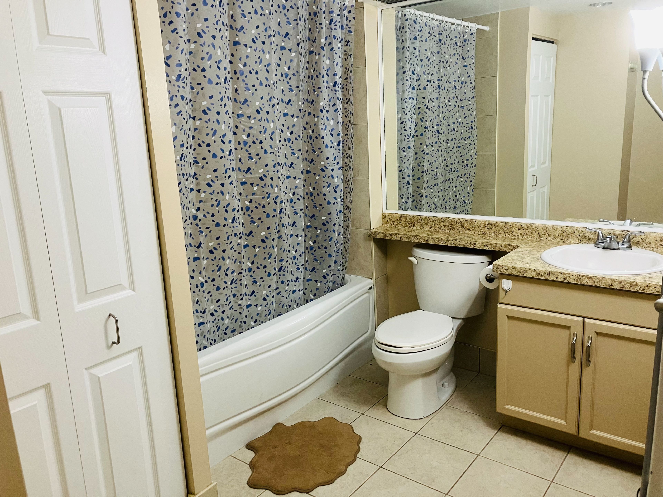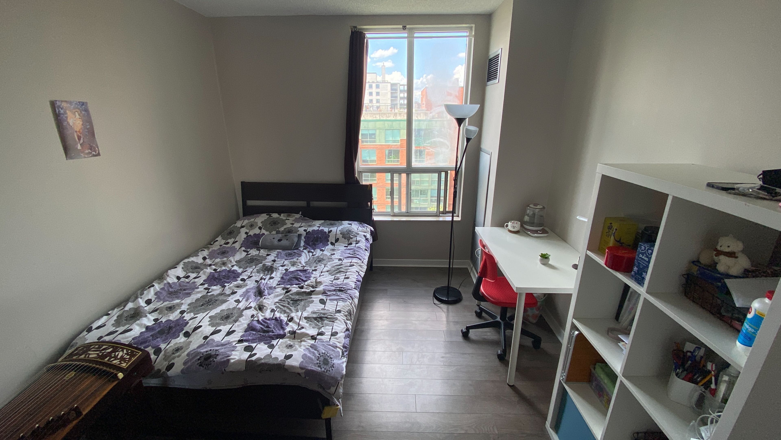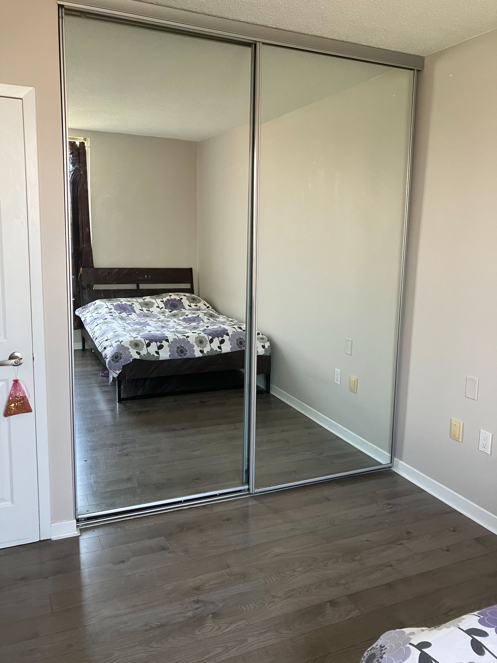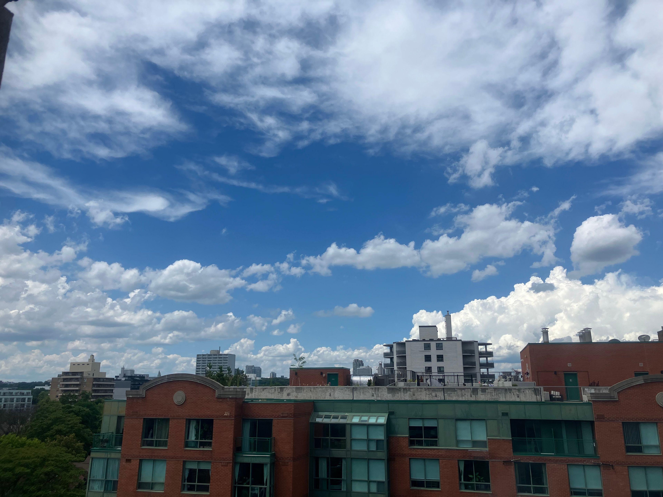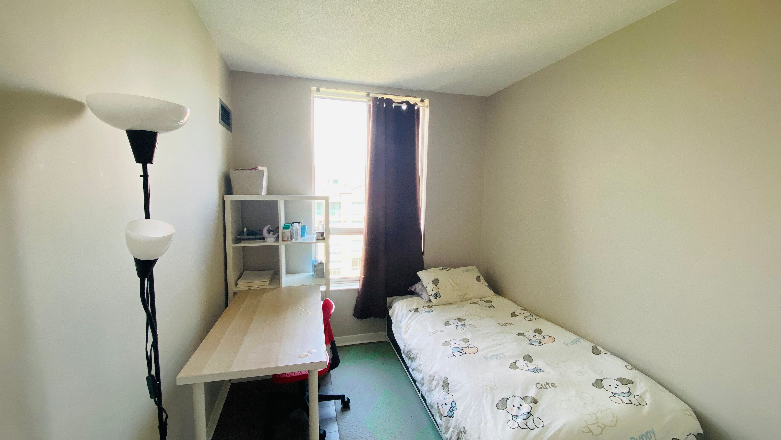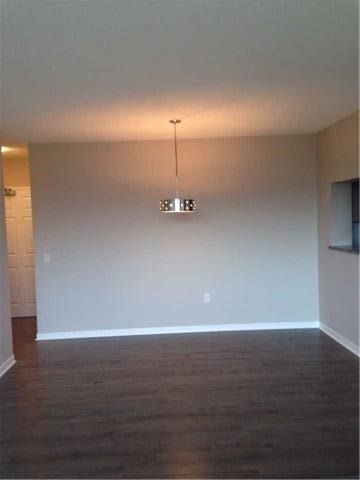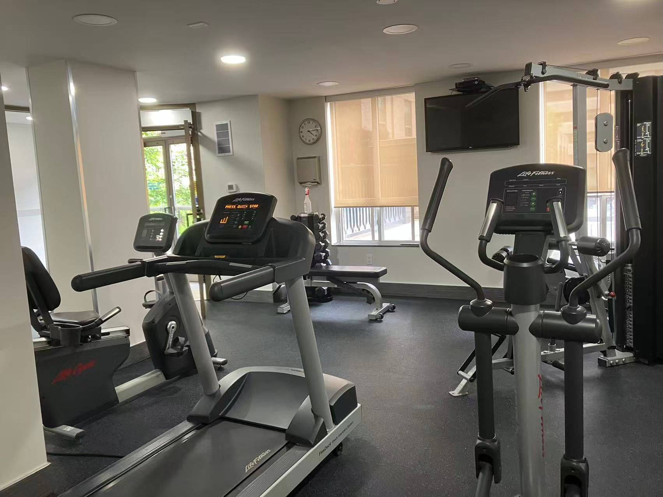$728,000
284 Bloor Street W 902, Toronto C02, ON M5S 3B8
Annex, Toronto,
 Properties with this icon are courtesy of
TRREB.
Properties with this icon are courtesy of
TRREB.![]()
Prime location steps from U of T, the ROM, Bloor Streets shops & restaurants, and St. George subway. Spacious 2-Bedroom in Bloor/St. George/Annex Bright, Spacious, spotless corner unit, one of the largest 2-bedroom layouts in the building. Freshly renovated and repainted, this home boasts modern upgrades, sleek stainless steel appliances, and beautiful newer flooring. Features: Two well-sized bedrooms with ample closet space; Spacious open-concept living/dining area with a full-size kitchen and a convenient pass-through serving bar; Exclusive storage locker for extra convenience. Overlooking a landscaped garden a serene retreat in the heart of the city! Ideal for professionals or students! Don't miss this move-in-ready gem in one of Toronto's most vibrant neighborhoods!
- HoldoverDays: 60
- Architectural Style: Apartment
- Property Type: Residential Condo & Other
- Property Sub Type: Condo Apartment
- GarageType: Underground
- Directions: Bloor & St. George
- Tax Year: 2025
- Parking Features: Underground
- WashroomsType1: 1
- WashroomsType1Level: Main
- BedroomsAboveGrade: 2
- Interior Features: Carpet Free, Intercom
- Basement: None
- Cooling: Central Air
- HeatSource: Gas
- HeatType: Forced Air
- LaundryLevel: Main Level
- ConstructionMaterials: Brick
| School Name | Type | Grades | Catchment | Distance |
|---|---|---|---|---|
| {{ item.school_type }} | {{ item.school_grades }} | {{ item.is_catchment? 'In Catchment': '' }} | {{ item.distance }} |

