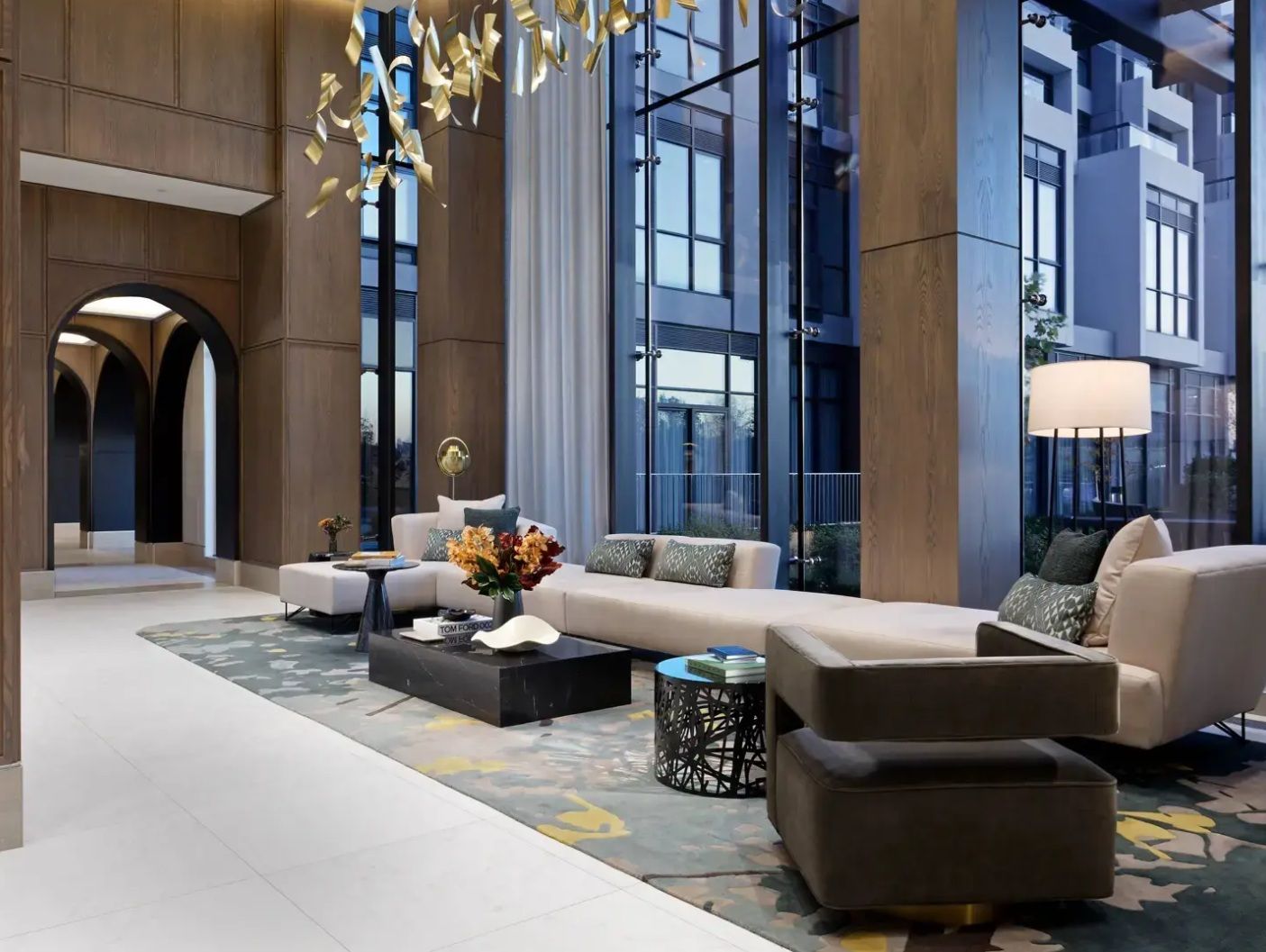$1,188,000
30 Inn On The Park Drive 2207, Toronto C13, ON M3C 0P7
Banbury-Don Mills, Toronto,
 Properties with this icon are courtesy of
TRREB.
Properties with this icon are courtesy of
TRREB.![]()
Welcome home. Experience elevated luxury living at Auberge on the Park by Tridel, nestled beside Sunnybrook Park in Toronto's prestigious Bridle Path and Hoggs Hollow area. This thoughtfully designed 1,253 sq. ft. offers 2 spacious bedrooms, and 3 elegant bathrooms with soaring 10 ft ceilings and floor-to-ceiling windows that flood the space with natural light. The gourmet kitchen features built-in appliances and custom cabinetry, flowing seamlessly into an open-concept living area and two expansive terraces with serene park and ravine views. Additional highlights include engineered hardwood floors, custom closets, in-suite laundry, and premium finishes throughout. Enjoy world-class amenities, including a 24-hour concierge, indoor and outdoor pools, a fitness centre, a dog park, and social lounges, all just steps from the LRT, DVP, trails, and upscale shopping. Luxury by nature. Sophistication by design.
- HoldoverDays: 90
- Architectural Style: Apartment
- Property Type: Residential Condo & Other
- Property Sub Type: Condo Apartment
- GarageType: Underground
- Directions: Leslie St. & Eglinton Ave
- Tax Year: 2025
- Parking Features: Underground
- ParkingSpaces: 1
- Parking Total: 1
- WashroomsType1: 1
- WashroomsType1Level: Main
- WashroomsType2: 1
- WashroomsType2Level: Main
- WashroomsType3: 1
- WashroomsType3Level: Main
- BedroomsAboveGrade: 2
- Interior Features: Built-In Oven, Ventilation System
- Basement: None
- Cooling: Central Air
- HeatSource: Gas
- HeatType: Forced Air
- LaundryLevel: Main Level
- ConstructionMaterials: Brick, Stone
- Roof: Asphalt Rolled
- Foundation Details: Concrete
- Topography: Sloping, Flat
- Parcel Number: 770610419
- PropertyFeatures: Public Transit, Greenbelt/Conservation, Clear View, Hospital, Arts Centre, Ravine
| School Name | Type | Grades | Catchment | Distance |
|---|---|---|---|---|
| {{ item.school_type }} | {{ item.school_grades }} | {{ item.is_catchment? 'In Catchment': '' }} | {{ item.distance }} |


