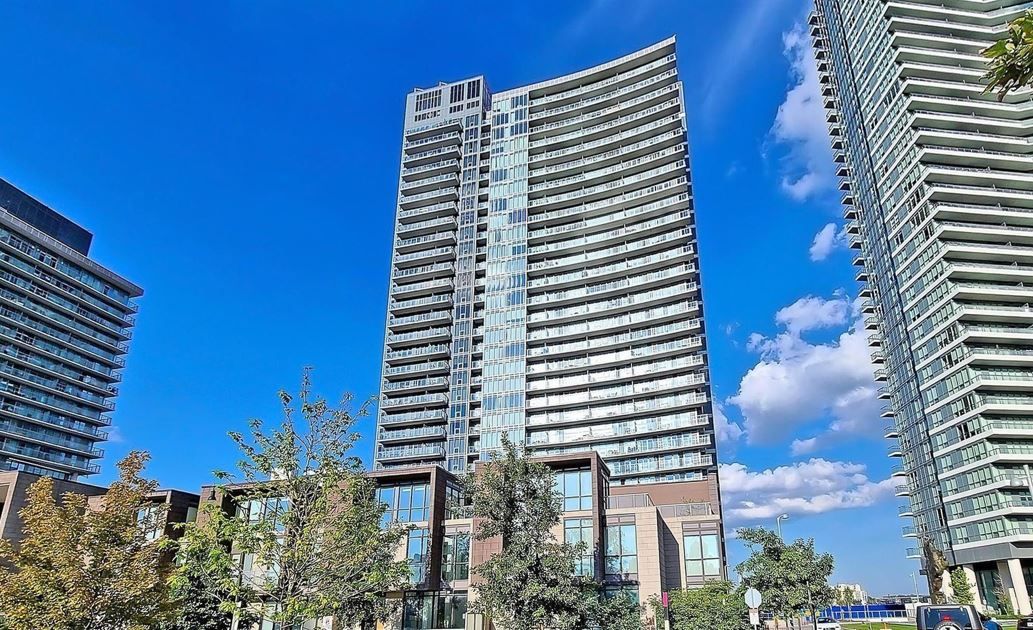$688,000
121 MCMAHON Drive 2917, Toronto C15, ON M2K 2X9
Bayview Village, Toronto,
3
|
2
|
1
|
999 sq.ft.
|
Year Built: 11-15
|
 Properties with this icon are courtesy of
TRREB.
Properties with this icon are courtesy of
TRREB.![]()
Easy Showing. Where Is Condition Under Power Of Sale. The Seller makes no representation and/or warranties with respect to the state of repair of the premises, inclusions of chattels or fixtures, or ownership of fixtures or appliances. Offers welcome July 30th, 2025 at 6:00 p.m, Seller Reserves the Right To Work With Pre-Emptive Offers. Attached Sch A, B & Form 801 W/All Offers W/24 Hours Irrevocable.
Property Info
MLS®:
C12303575
Listing Courtesy of
RE/MAX HALLMARK REALTY LTD.
Total Bedrooms
3
Total Bathrooms
2
Basement
1
Floor Space
900-999 sq.ft.
Style
Apartment
Last Updated
2025-07-23
Property Type
Condo
Listed Price
$688,000
Unit Pricing
$689/sq.ft.
Strata Fee
$878.45
Tax Estimate
$3,038/Year
Year Built
11-15
Rooms
More Details
Exterior Finish
Concrete
Parking Cover
2
Parking Total
1
Summary
- HoldoverDays: 90
- Architectural Style: Apartment
- Property Type: Residential Condo & Other
- Property Sub Type: Condo Apartment
- GarageType: Underground
- Directions: SHEPPARD/LESLIE
- Tax Year: 2024
- Parking Features: Private
- ParkingSpaces: 1
- Parking Total: 2
Location and General Information
Taxes and HOA Information
Parking
Interior and Exterior Features
- WashroomsType1: 1
- WashroomsType1Level: Main
- WashroomsType2: 1
- WashroomsType2Level: Main
- BedroomsAboveGrade: 2
- BedroomsBelowGrade: 1
- Interior Features: Carpet Free
- Basement: None
- Cooling: Central Air
- HeatSource: Gas
- HeatType: Forced Air
- LaundryLevel: Main Level
- ConstructionMaterials: Concrete
Bathrooms Information
Bedrooms Information
Interior Features
Exterior Features
Property
Utilities
Property and Assessments
Lot Information
Others
Sold History
MAP & Nearby Facilities
(The data is not provided by TRREB)
Map
Nearby Facilities
Public Transit ({{ nearByFacilities.transits? nearByFacilities.transits.length:0 }})
SuperMarket ({{ nearByFacilities.supermarkets? nearByFacilities.supermarkets.length:0 }})
Hospital ({{ nearByFacilities.hospitals? nearByFacilities.hospitals.length:0 }})
Other ({{ nearByFacilities.pois? nearByFacilities.pois.length:0 }})
School Catchments
| School Name | Type | Grades | Catchment | Distance |
|---|---|---|---|---|
| {{ item.school_type }} | {{ item.school_grades }} | {{ item.is_catchment? 'In Catchment': '' }} | {{ item.distance }} |
Market Trends
Mortgage Calculator
(The data is not provided by TRREB)
City Introduction
Nearby Similar Active listings
Nearby Open House listings
Nearby Price Reduced listings
Nearby Similar Listings Closed
MLS Listing Browsing History


